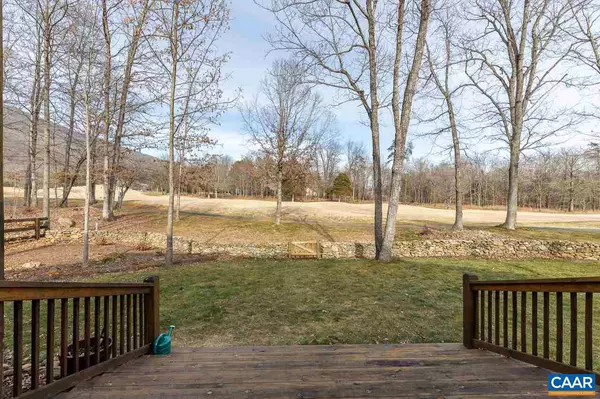$540,000
$569,900
5.2%For more information regarding the value of a property, please contact us for a free consultation.
937 STONEY CREEK WEST Nellysford, VA 22958
4 Beds
3 Baths
2,556 SqFt
Key Details
Sold Price $540,000
Property Type Single Family Home
Sub Type Detached
Listing Status Sold
Purchase Type For Sale
Square Footage 2,556 sqft
Price per Sqft $211
Subdivision Unknown
MLS Listing ID 613704
Sold Date 04/06/21
Style Other
Bedrooms 4
Full Baths 3
HOA Fees $151/ann
HOA Y/N Y
Abv Grd Liv Area 2,556
Originating Board CAAR
Year Built 2010
Annual Tax Amount $3,185
Tax Year 2021
Lot Size 0.860 Acres
Acres 0.86
Property Description
This lovely & well maintained home rests on the 17th hole of the Stoney Creek golf course. First floor master suite. 2nd master suite upstairs, (or home office, etc). Open flowing floorplan with high ceilings. Lots of windows & transoms allow natural light & views to spill in. Paved driveway with turn around spot or additional parking. Level site for easy living. Conditioned crawlspace. Rinnai tankless hot water heater. 20KW whole house generator. Large back deck with attached screened porch. Covered front porch. Hardwood floors, granite countertops, stainless appliances, crown molding. Beautifully landscaped with custom dry-stack stone walls. Large fenced-in area in rear. Not to be missed. Turnkey and ready to be enjoyed.,Granite Counter,Wood Cabinets,Fireplace in Living Room
Location
State VA
County Nelson
Zoning RPC
Rooms
Other Rooms Living Room, Dining Room, Primary Bedroom, Kitchen, Foyer, Breakfast Room, Study, Laundry, Primary Bathroom, Full Bath, Additional Bedroom
Basement Heated
Main Level Bedrooms 3
Interior
Interior Features Walk-in Closet(s), Breakfast Area, Kitchen - Island, Pantry, Recessed Lighting, Entry Level Bedroom
Heating Heat Pump(s)
Cooling Heat Pump(s)
Flooring Carpet, Ceramic Tile, Hardwood
Fireplaces Number 1
Fireplaces Type Gas/Propane
Equipment Dryer, Washer, Dishwasher, Oven - Double, Microwave, Refrigerator, Oven - Wall, Cooktop
Fireplace Y
Window Features Double Hung,Insulated,Screens,Transom
Appliance Dryer, Washer, Dishwasher, Oven - Double, Microwave, Refrigerator, Oven - Wall, Cooktop
Exterior
Exterior Feature Deck(s), Porch(es), Screened
Parking Features Other, Garage - Front Entry
Fence Partially
View Mountain, Golf Course
Roof Type Composite
Accessibility None
Porch Deck(s), Porch(es), Screened
Road Frontage Private
Attached Garage 2
Garage Y
Building
Lot Description Landscaping, Sloping
Story 1.5
Foundation Block, Crawl Space
Sewer Septic Exists
Water Public
Architectural Style Other
Level or Stories 1.5
Additional Building Above Grade, Below Grade
Structure Type 9'+ Ceilings,Vaulted Ceilings,Cathedral Ceilings
New Construction N
Schools
Elementary Schools Rockfish
Middle Schools Nelson
High Schools Nelson
School District Nelson County Public Schools
Others
Ownership Other
Security Features Smoke Detector
Special Listing Condition Standard
Read Less
Want to know what your home might be worth? Contact us for a FREE valuation!

Our team is ready to help you sell your home for the highest possible price ASAP

Bought with EMILY PACE • ERA BILL MAY REALTY CO.




