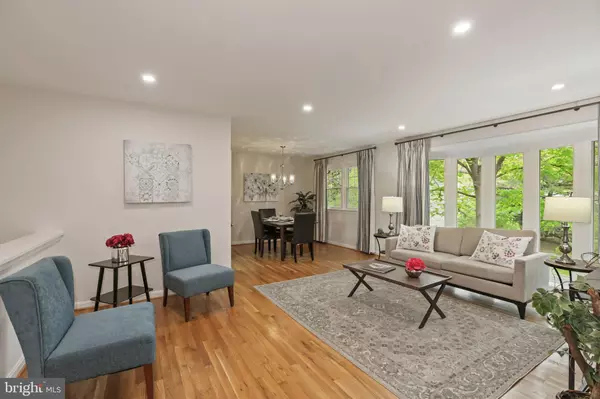$826,500
$779,900
6.0%For more information regarding the value of a property, please contact us for a free consultation.
6724 SULKY LN North Bethesda, MD 20852
4 Beds
3 Baths
2,713 SqFt
Key Details
Sold Price $826,500
Property Type Single Family Home
Sub Type Detached
Listing Status Sold
Purchase Type For Sale
Square Footage 2,713 sqft
Price per Sqft $304
Subdivision Tilden Woods
MLS Listing ID MDMC753036
Sold Date 06/01/21
Style Ranch/Rambler
Bedrooms 4
Full Baths 2
Half Baths 1
HOA Y/N N
Abv Grd Liv Area 1,380
Originating Board BRIGHT
Year Built 1962
Annual Tax Amount $7,568
Tax Year 2020
Lot Size 0.271 Acres
Acres 0.27
Property Description
Dont miss this updated rancher boasting a large, private backyard in sought-after Tilden Woods - An established neighborhood known for its community spirit and events and offering an abundance of neighborhood pools and parks. NEW ROOF (2017), REFINISHED HARDWOOD FLOORS, RECESSED LIGHTING, FRESHLY PAINTED. Oversized windows and gleaming hardwood floors set the tone in this bright and spacious home providing over 2,700 square feet with 4 bedrooms and 2.5 bathrooms. The main level features flexible living space showcased by floor-to-ceiling windows letting in tons of natural light and tranquil views of the private backyard. The pass-through kitchen opens to the living area at one end and a spacious breakfast room at the other. The breakfast room is framed by a huge bay window & brick accent walls and offers ample space for a full table. Three bedrooms and two full bathrooms are found on the main level, including the owners suite with an en-suite bathroom and walk-in closet. The walk-out lower level features a large family room with NEW CARPET, a gas fireplace, and French doors opening to the backyard and patio. A second access door on the lower level provides a private entrance to a 4th bedroom and a half bath (easy conversion to full bath) - perfect for guests or in-laws. In addition, the lower level offers a large utility room with an abundance of extra storage space. ALL ORIGINAL WINDOWS REPLACED, NEW HVAC (2013), NEW HWH (2012). Best location, minutes to Tilden Woods Park, Cabin John Park, Pike & Rose, Cabin John Shopping Center, Wildwood Shopping Center, and Rockville Pike. Perfect for commuters with easy access to I-270, I-495, White Flint & Grosvenor Metro. TOP-RATED MOCO SCHOOL DISTRICT.
Location
State MD
County Montgomery
Zoning R90
Rooms
Basement Walkout Level
Main Level Bedrooms 3
Interior
Interior Features Breakfast Area, Ceiling Fan(s), Combination Dining/Living, Dining Area, Entry Level Bedroom, Kitchen - Table Space, Primary Bath(s), Recessed Lighting, Walk-in Closet(s), Wood Floors
Hot Water Natural Gas
Heating Forced Air
Cooling Central A/C
Fireplaces Number 1
Fireplaces Type Gas/Propane
Equipment Cooktop, Dishwasher, Disposal, Oven - Wall, Refrigerator, Washer
Fireplace Y
Appliance Cooktop, Dishwasher, Disposal, Oven - Wall, Refrigerator, Washer
Heat Source Natural Gas
Exterior
Garage Spaces 2.0
Water Access N
Accessibility None
Total Parking Spaces 2
Garage N
Building
Story 2
Sewer Public Sewer
Water Public
Architectural Style Ranch/Rambler
Level or Stories 2
Additional Building Above Grade, Below Grade
New Construction N
Schools
Elementary Schools Farmland
Middle Schools Tilden
High Schools Walter Johnson
School District Montgomery County Public Schools
Others
Senior Community No
Tax ID 160400109257
Ownership Fee Simple
SqFt Source Assessor
Special Listing Condition Standard
Read Less
Want to know what your home might be worth? Contact us for a FREE valuation!

Our team is ready to help you sell your home for the highest possible price ASAP

Bought with Jonathan J Fox • Compass





