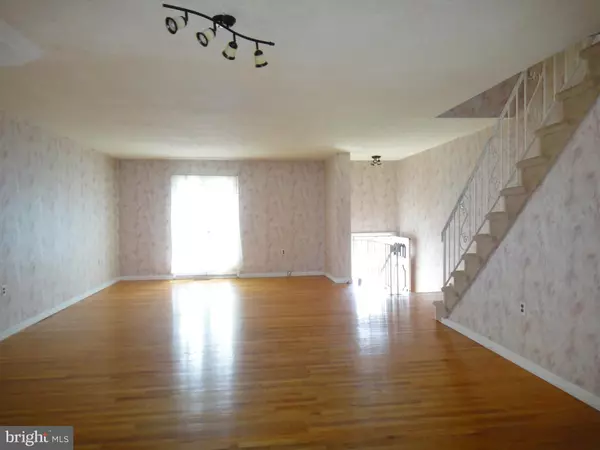$220,000
$219,900
For more information regarding the value of a property, please contact us for a free consultation.
3206 KILBURN RD Philadelphia, PA 19114
3 Beds
3 Baths
1,596 SqFt
Key Details
Sold Price $220,000
Property Type Townhouse
Sub Type Interior Row/Townhouse
Listing Status Sold
Purchase Type For Sale
Square Footage 1,596 sqft
Price per Sqft $137
Subdivision Morrell Park
MLS Listing ID PAPH892722
Sold Date 07/13/20
Style Straight Thru,Traditional
Bedrooms 3
Full Baths 2
Half Baths 1
HOA Y/N N
Abv Grd Liv Area 1,596
Originating Board BRIGHT
Year Built 1965
Annual Tax Amount $2,986
Tax Year 2020
Lot Size 1,754 Sqft
Acres 0.04
Lot Dimensions 19.80 x 87.00
Property Description
Hard to come by larger than most 3 bedroom 2 1/2 bath row home ready to move in with only cosmetic updating needed to fully enjoy this marvel of a spacious home snuggled in a quaint cul de sac. Sweat equity is a virtue. Enter to an open concept free flowing oversize living room and dining room spaces which leads to the eat-in kitchen and expanded deck out back. Kitchen has plenty of cabinets and counter space. Adjacent deck spans width of home and provides extra outdoor entertainment value and enjoyment of nature. The second floor offers three bedrooms, the master of which features generous sizing plus its own private bath and double full length mirrored closets. Basement highlights powder room and gas fireplace and is great for additional play or work or guest space and opens to a fenced backyard adding to outdoor fun and recreation. Hardwood flooring throughout the first floor. Wall to wall carpeting on second floor but hardwood flooring underneath. One car garage with basement access. Driveway, curb and street parking available. All inspections are welcome but property is being sold in "as is" condition.
Location
State PA
County Philadelphia
Area 19114 (19114)
Zoning RSA4
Rooms
Other Rooms Living Room, Dining Room, Kitchen, Family Room, Laundry, Utility Room
Basement Fully Finished, Full, Garage Access
Interior
Interior Features Additional Stairway, Breakfast Area, Carpet, Combination Dining/Living, Floor Plan - Open, Kitchen - Eat-In
Heating Central, Forced Air
Cooling Central A/C
Flooring Carpet, Ceramic Tile, Hardwood
Fireplaces Number 1
Fireplaces Type Gas/Propane, Free Standing
Equipment Dishwasher, Disposal, Dryer, Built-In Microwave
Fireplace Y
Appliance Dishwasher, Disposal, Dryer, Built-In Microwave
Heat Source Natural Gas
Laundry Basement
Exterior
Exterior Feature Deck(s)
Parking Features Basement Garage, Garage - Front Entry, Garage Door Opener, Inside Access
Garage Spaces 2.0
Water Access N
Accessibility None
Porch Deck(s)
Attached Garage 1
Total Parking Spaces 2
Garage Y
Building
Story 2
Sewer Public Sewer
Water Public
Architectural Style Straight Thru, Traditional
Level or Stories 2
Additional Building Above Grade, Below Grade
New Construction N
Schools
School District The School District Of Philadelphia
Others
Senior Community No
Tax ID 661150300
Ownership Fee Simple
SqFt Source Estimated
Special Listing Condition Standard
Read Less
Want to know what your home might be worth? Contact us for a FREE valuation!

Our team is ready to help you sell your home for the highest possible price ASAP

Bought with Paul Kenny • HomeSmart Nexus Realty Group - Blue Bell




