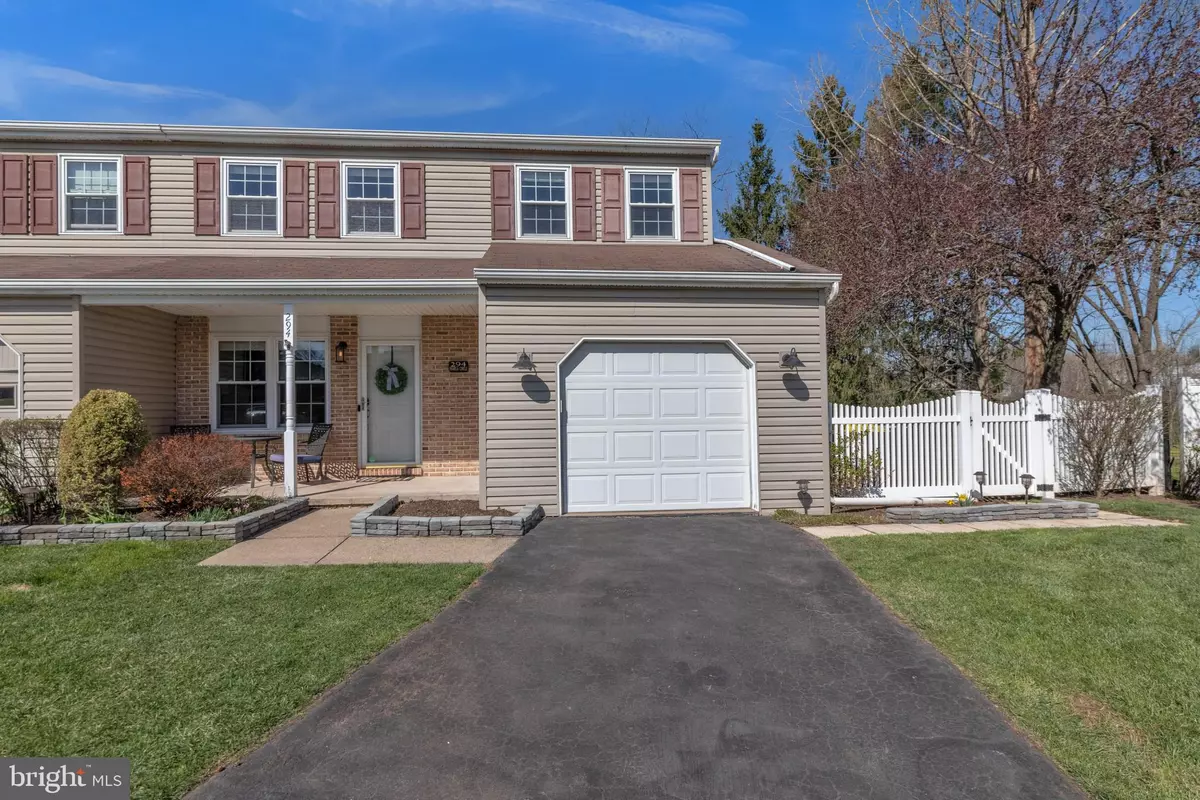$328,000
$315,000
4.1%For more information regarding the value of a property, please contact us for a free consultation.
294 PAMELA CIR Harleysville, PA 19438
3 Beds
3 Baths
1,678 SqFt
Key Details
Sold Price $328,000
Property Type Single Family Home
Sub Type Twin/Semi-Detached
Listing Status Sold
Purchase Type For Sale
Square Footage 1,678 sqft
Price per Sqft $195
Subdivision Harley Glen
MLS Listing ID PAMC688304
Sold Date 06/03/21
Style Colonial
Bedrooms 3
Full Baths 2
Half Baths 1
HOA Y/N N
Abv Grd Liv Area 1,678
Originating Board BRIGHT
Year Built 1983
Annual Tax Amount $4,376
Tax Year 2020
Lot Size 6,870 Sqft
Acres 0.16
Lot Dimensions 28.00 x 0.00
Property Description
Don't miss out on this fantastic updated Harleysville Twin on quiet cul-de-sac in Souderton Area School District! An inviting front porch greets you as you enter the home into the living room with cherry hardwood flooring that flows into the dining room. You'll love the wonderfully remodeled kitchen (2019) with quartz countertops, stainless steel farmhouse sink, all newer stainless appliances (2018), ceramic tile floor, plenty of cabinet space with pull out spice rack, trash can, and pot racks. The eat-in area, which can alternately be used as a den, includes a large pantry addition, ceiling fan with light, and sliding doors to huge updated (2020) Trex deck overlooking the spacious fenced back yard and walking trail just beyond. The half bath, remodeled in 2018, completes the first floor. All brand new carpet on stairs and second floor. The wide open and bright upper hallway has two storage closets and laundry closet. The master bedroom with remodeled master bath (2019), two more bedrooms, and hall bath complete this level. Storage space abounds with the large full walk-out basement with sliding door to patio, oversized 1-car garage, and backyard shed. Current owners have left nothing for you to do but move right in!!
Location
State PA
County Montgomery
Area Lower Salford Twp (10650)
Zoning R4
Rooms
Other Rooms Living Room, Dining Room, Primary Bedroom, Bedroom 2, Bedroom 3, Kitchen
Basement Full
Interior
Interior Features Carpet, Breakfast Area, Ceiling Fan(s), Pantry, Recessed Lighting, Stall Shower, Tub Shower, Wood Floors
Hot Water Natural Gas
Heating Forced Air
Cooling Central A/C
Flooring Carpet, Ceramic Tile, Hardwood
Equipment Built-In Microwave, Built-In Range, Dishwasher, Dryer - Gas, Extra Refrigerator/Freezer, Oven - Self Cleaning, Oven/Range - Electric, Refrigerator, Stainless Steel Appliances, Washer
Fireplace N
Appliance Built-In Microwave, Built-In Range, Dishwasher, Dryer - Gas, Extra Refrigerator/Freezer, Oven - Self Cleaning, Oven/Range - Electric, Refrigerator, Stainless Steel Appliances, Washer
Heat Source Natural Gas
Laundry Upper Floor
Exterior
Exterior Feature Deck(s), Patio(s), Porch(es)
Parking Features Garage Door Opener, Garage - Front Entry, Inside Access
Garage Spaces 1.0
Fence Decorative, Fully
Water Access N
Accessibility None
Porch Deck(s), Patio(s), Porch(es)
Attached Garage 1
Total Parking Spaces 1
Garage Y
Building
Lot Description Cul-de-sac
Story 2
Sewer Public Sewer
Water Public
Architectural Style Colonial
Level or Stories 2
Additional Building Above Grade, Below Grade
New Construction N
Schools
Elementary Schools Oak Ridge
Middle Schools Indian Valley
High Schools Souderton Area Senior
School District Souderton Area
Others
Senior Community No
Tax ID 50-00-03174-322
Ownership Fee Simple
SqFt Source Assessor
Special Listing Condition Standard
Read Less
Want to know what your home might be worth? Contact us for a FREE valuation!

Our team is ready to help you sell your home for the highest possible price ASAP

Bought with Carla M Meyers • Keller Williams Real Estate-Blue Bell




