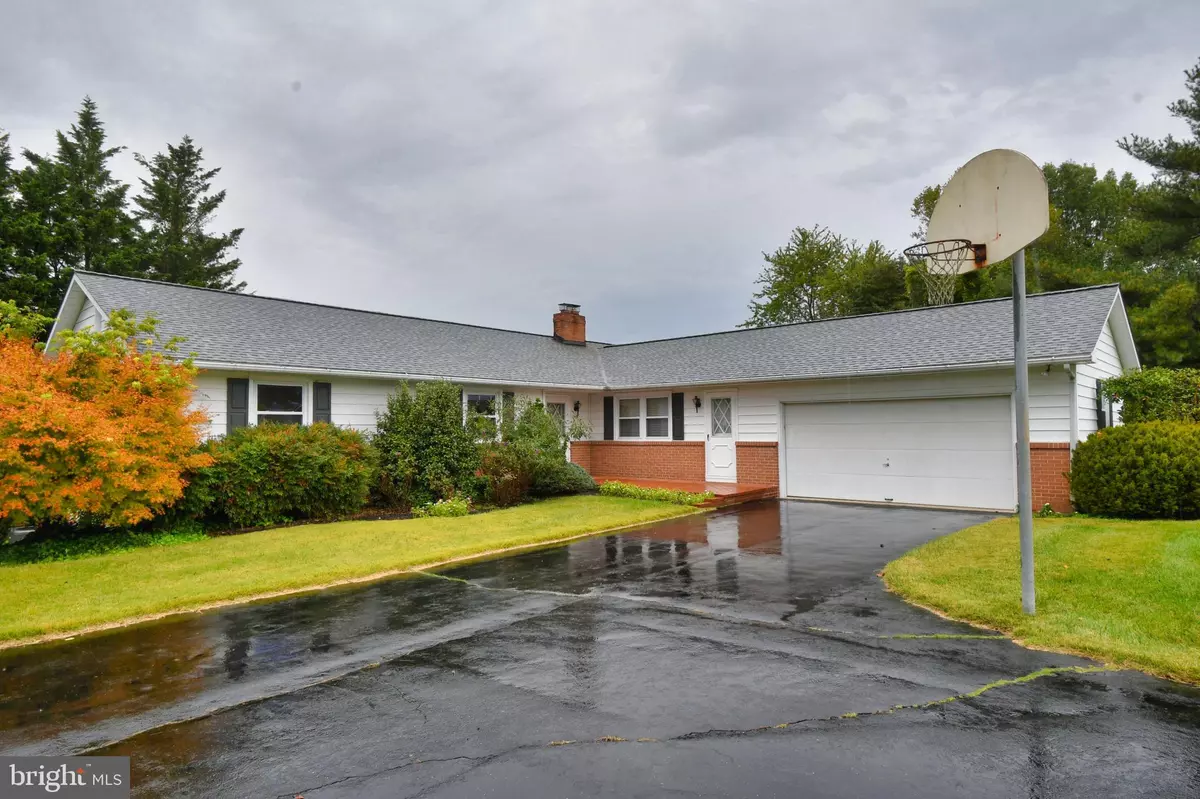$330,000
$335,555
1.7%For more information regarding the value of a property, please contact us for a free consultation.
2201 FOLEY RD Havre De Grace, MD 21078
5 Beds
3 Baths
3,323 SqFt
Key Details
Sold Price $330,000
Property Type Single Family Home
Sub Type Detached
Listing Status Sold
Purchase Type For Sale
Square Footage 3,323 sqft
Price per Sqft $99
Subdivision Susquehanna River Hills
MLS Listing ID MDHR252850
Sold Date 12/03/20
Style Ranch/Rambler
Bedrooms 5
Full Baths 3
HOA Y/N N
Abv Grd Liv Area 1,723
Originating Board BRIGHT
Year Built 1961
Annual Tax Amount $2,950
Tax Year 2020
Lot Size 0.632 Acres
Acres 0.63
Property Description
Welcome home. Don't let the exterior compact appearance fool you, this home is filled with space inside. All the rooms are nicely sized with plenty of room for furnishing. This early 1960's home has all the benefits of construction during that time frame ,yet updates from 2020. It features hardwood throughout, 3 full bathrooms. 3 to 5 bedrooms depending on your needs. The lower level keeps going on around every corner. , With an office space, rec area. laundry corner, storage/changing room , full bath and 2 large bedrooms The home is situated on a corner lot with trees for privacy. The deck wraps from the kitchen around the corner & across the back of the home. A true 2 car garage completes the "L" shape to the layout. Susquehanna River Hills community is conveniently located a few minutes outside of downtown HdG. It is minutes from I95 and Rt 40, All shopping conveniences are within 15 minutes, in addition to fitness, restaurants and new movie theater. 2201 Foley Rd is worth the walk through.
Location
State MD
County Harford
Zoning R1
Rooms
Other Rooms Dining Room, Kitchen, Game Room, Family Room, Laundry, Other, Office, Storage Room, Media Room
Basement Daylight, Full, Fully Finished, Heated, Improved, Interior Access, Outside Entrance, Rear Entrance, Walkout Level, Windows
Main Level Bedrooms 3
Interior
Interior Features Dining Area, Entry Level Bedroom, Family Room Off Kitchen, Flat, Floor Plan - Traditional, Kitchen - Eat-In, Kitchen - Table Space, Wood Floors
Hot Water Oil
Heating Radiator
Cooling Central A/C
Flooring Hardwood, Ceramic Tile, Carpet
Fireplaces Number 1
Equipment Dishwasher, Dryer, Icemaker, Microwave, Oven - Self Cleaning, Oven/Range - Electric, Refrigerator, Washer
Appliance Dishwasher, Dryer, Icemaker, Microwave, Oven - Self Cleaning, Oven/Range - Electric, Refrigerator, Washer
Heat Source Oil
Exterior
Parking Features Garage - Side Entry
Garage Spaces 2.0
Water Access N
Accessibility Grab Bars Mod
Attached Garage 2
Total Parking Spaces 2
Garage Y
Building
Story 2
Sewer Septic Exists
Water Well
Architectural Style Ranch/Rambler
Level or Stories 2
Additional Building Above Grade, Below Grade
Structure Type Dry Wall,Plaster Walls
New Construction N
Schools
School District Harford County Public Schools
Others
Senior Community No
Tax ID 1306006485
Ownership Fee Simple
SqFt Source Assessor
Special Listing Condition Standard
Read Less
Want to know what your home might be worth? Contact us for a FREE valuation!

Our team is ready to help you sell your home for the highest possible price ASAP

Bought with Robert Elliott • Redfin Corp




