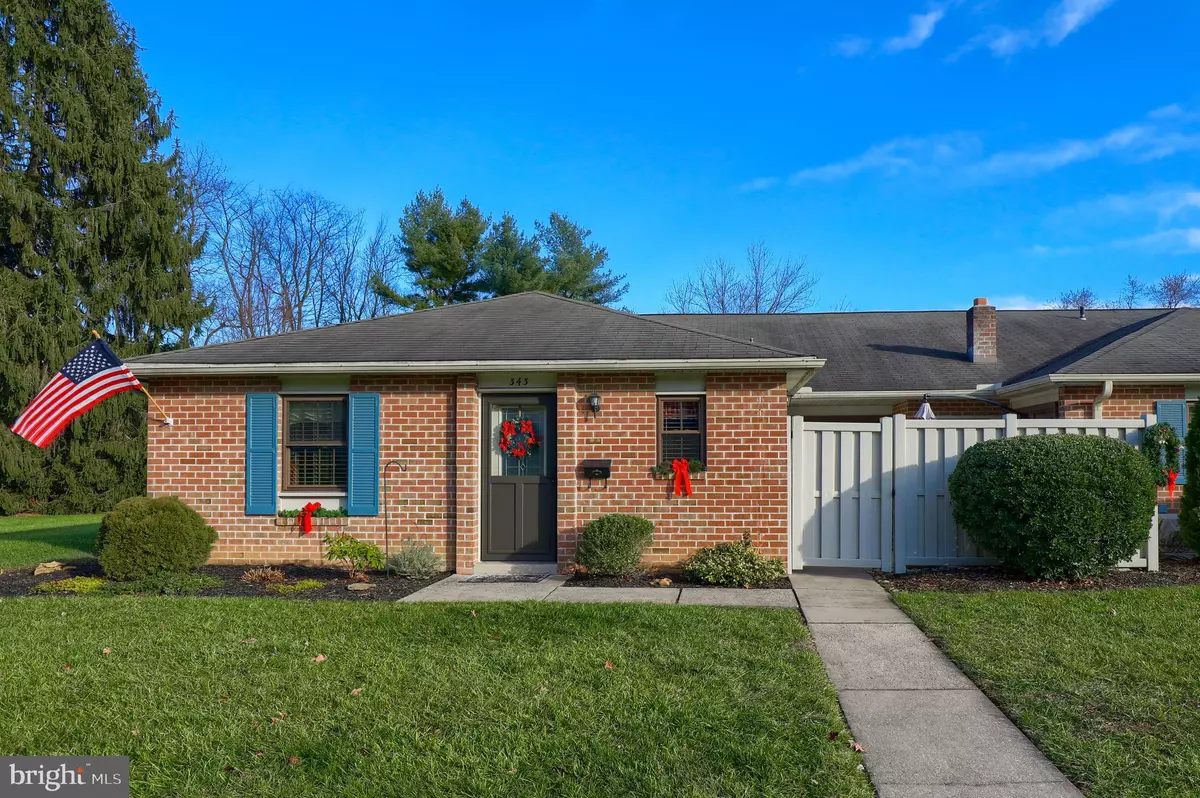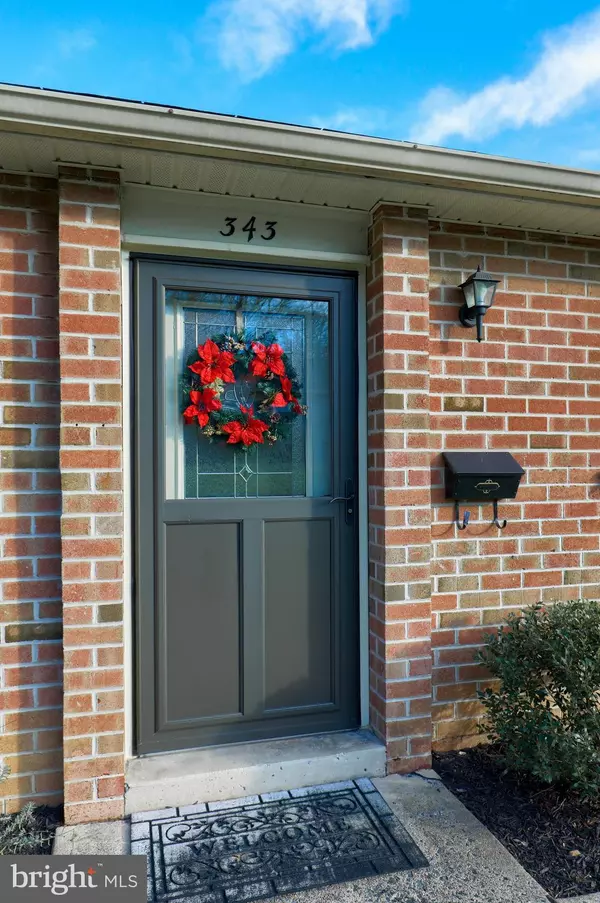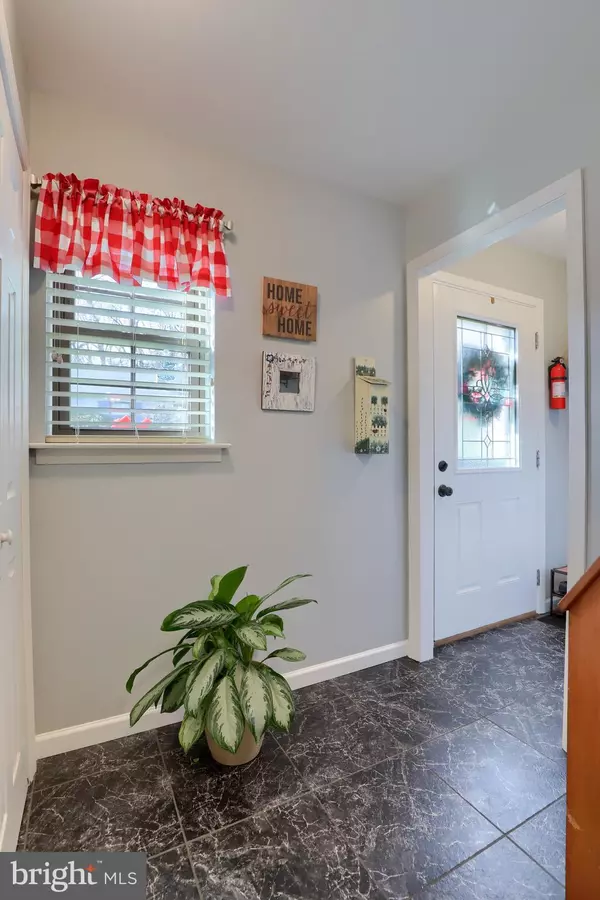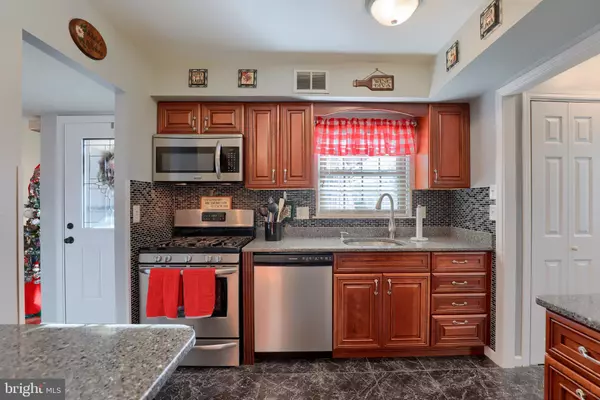$225,000
$200,000
12.5%For more information regarding the value of a property, please contact us for a free consultation.
343 VALLEYBROOK DR Lancaster, PA 17601
2 Beds
2 Baths
1,392 SqFt
Key Details
Sold Price $225,000
Property Type Condo
Sub Type Condo/Co-op
Listing Status Sold
Purchase Type For Sale
Square Footage 1,392 sqft
Price per Sqft $161
Subdivision Valleybrook
MLS Listing ID PALA174976
Sold Date 01/11/21
Style Ranch/Rambler
Bedrooms 2
Full Baths 2
Condo Fees $263/mo
HOA Y/N N
Abv Grd Liv Area 1,392
Originating Board BRIGHT
Year Built 1974
Annual Tax Amount $2,731
Tax Year 2020
Lot Dimensions 0.00 x 0.00
Property Sub-Type Condo/Co-op
Property Description
Click the video icon to tour home now. Bright & Beautiful Valleybrook rancher. This unit offers all the conveniences of fine first floor living. The original 3 bedroom layout has been thoughtfully remodeled and renovated to feature 2 generous sized bedrooms and an open living room adjacent to the kitchen. Attention to detail went into every corner. Features include a new kitchen with all wood cabinets, quartz countertops, and stainless steel appliances; remodeled bathrooms, new replacement windows and doors, and updated flooring throughout. Move in and enjoy the community amenities offered with exterior maintenance, lawn care, a clubhouse and swimming pool. All conveniently located within an easy commute to top-rated schools, healthcare, shopping, parks, and major highways.
Location
State PA
County Lancaster
Area Manheim Twp (10539)
Zoning RESIDENTIAL
Rooms
Main Level Bedrooms 2
Interior
Interior Features Breakfast Area, Built-Ins, Combination Dining/Living, Dining Area, Entry Level Bedroom, Floor Plan - Open, Primary Bath(s), Stall Shower, Upgraded Countertops, Wet/Dry Bar
Hot Water Natural Gas
Heating Forced Air
Cooling Central A/C
Flooring Carpet, Ceramic Tile, Laminated
Equipment Built-In Microwave, Dishwasher, Disposal, Oven/Range - Gas, Stainless Steel Appliances, Washer/Dryer Stacked, Water Heater
Fireplace N
Window Features Replacement
Appliance Built-In Microwave, Dishwasher, Disposal, Oven/Range - Gas, Stainless Steel Appliances, Washer/Dryer Stacked, Water Heater
Heat Source Natural Gas
Laundry Main Floor
Exterior
Exterior Feature Enclosed, Patio(s), Deck(s)
Fence Privacy
Amenities Available Swimming Pool, Boat Ramp, Common Grounds
Water Access N
Roof Type Composite
Accessibility None
Porch Enclosed, Patio(s), Deck(s)
Road Frontage Public
Garage N
Building
Lot Description Backs - Open Common Area
Story 1
Sewer Public Sewer
Water Public
Architectural Style Ranch/Rambler
Level or Stories 1
Additional Building Above Grade, Below Grade
Structure Type Dry Wall,High,Beamed Ceilings
New Construction N
Schools
School District Manheim Township
Others
HOA Fee Include Lawn Maintenance,Ext Bldg Maint,Snow Removal,Trash
Senior Community No
Tax ID 390-23853-1-0343
Ownership Condominium
Special Listing Condition Standard
Read Less
Want to know what your home might be worth? Contact us for a FREE valuation!

Our team is ready to help you sell your home for the highest possible price ASAP

Bought with Maxine L. Brandt • RE/MAX Pinnacle




