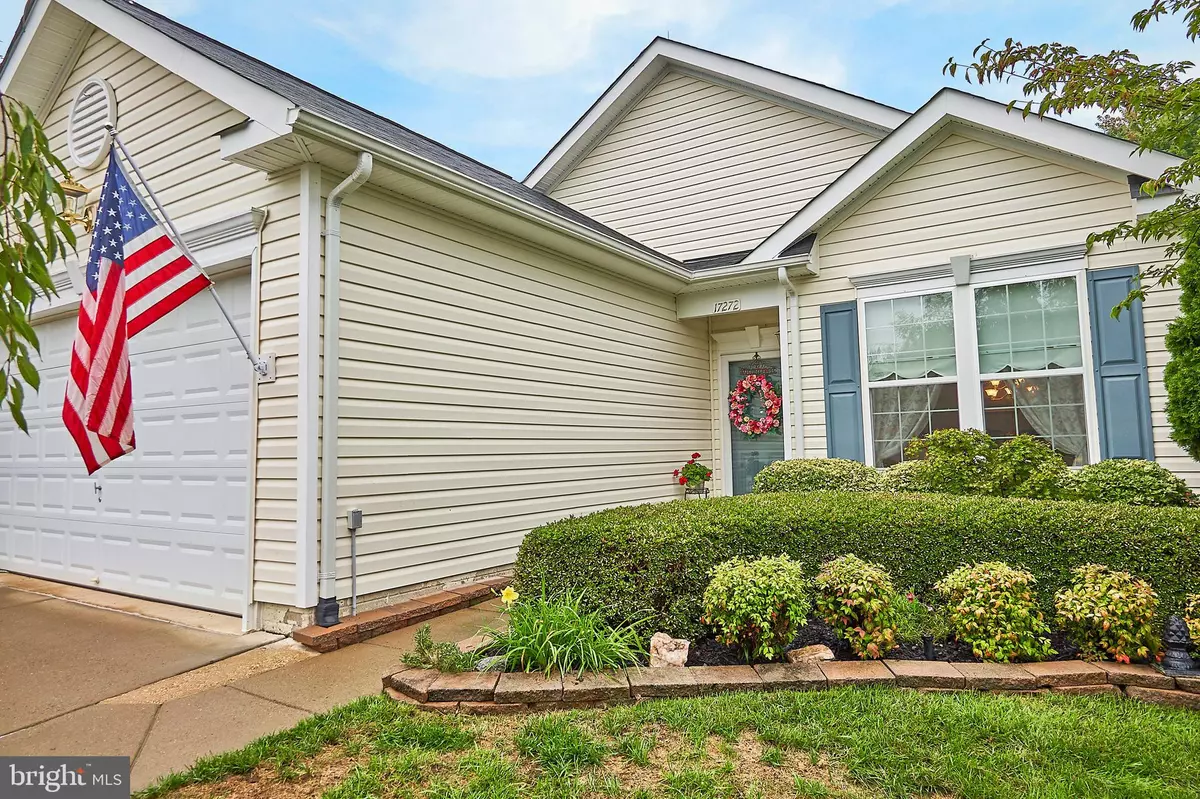$437,000
$430,000
1.6%For more information regarding the value of a property, please contact us for a free consultation.
17272 FOUR SEASONS DR Dumfries, VA 22025
3 Beds
2 Baths
1,974 SqFt
Key Details
Sold Price $437,000
Property Type Single Family Home
Sub Type Detached
Listing Status Sold
Purchase Type For Sale
Square Footage 1,974 sqft
Price per Sqft $221
Subdivision Four Seasons At Historic Va
MLS Listing ID VAPW503224
Sold Date 10/15/20
Style Ranch/Rambler
Bedrooms 3
Full Baths 2
HOA Fees $230/mo
HOA Y/N Y
Abv Grd Liv Area 1,974
Originating Board BRIGHT
Year Built 2004
Annual Tax Amount $4,277
Tax Year 2020
Lot Size 7,427 Sqft
Acres 0.17
Property Description
Elegant Pinehurst model in the popular 55 & better community of Four Seasons! This 3 bed, 2 bath home is ready to offer you the convenience of incredible community amenities and location. Everything you can think of was replaced in 2017 after a lightning strike. The entire house was rebuilt with improvements over the original model! The kitchen features 42" cherry cabinets, granite countertops, recessed lights, single sink, side by side refrigerator with ice/water dispenser, gas range and vinyl flooring. Engineered hardwood floors stretch through the hallway and family room. Enjoy a cup of coffee in your sunroom or walk outside to your concrete patio and beautiful private sitting area. Both full bathrooms offer elegant upgrades like the MBA with a corner tub with upgraded ceramic tile, oversize shower with glass door and bench seating, double sinks, cafe doors to water closet, and vinyl flooring. Come check out your future home in this 55 & Better Community and enjoy the proximity to shopping like Target and Lidl as well as neighborhood parks, golf courses, a commuter lot, restaurants, and Prince William County Parkway and 95. Due to concerns about COVID-19 and as a courtesy to all parties, please do not schedule or attend showings if anyone in your party exhibits cold/flu-like symptoms or has been exposed to the virus. Listing materials are available by download from the Documents section of the listing. Please refrain from touching surfaces in the home unless using gloves. Only one showing will be allowed at a time. 2 adults and one agent allowed. No children.
Location
State VA
County Prince William
Zoning PMR
Rooms
Other Rooms Living Room, Dining Room, Primary Bedroom, Bedroom 2, Bedroom 3, Kitchen, Family Room, Sun/Florida Room
Main Level Bedrooms 3
Interior
Interior Features Attic, Breakfast Area, Carpet, Ceiling Fan(s), Combination Dining/Living, Dining Area, Entry Level Bedroom, Family Room Off Kitchen, Floor Plan - Open, Formal/Separate Dining Room, Kitchen - Gourmet, Kitchen - Table Space, Primary Bath(s), Walk-in Closet(s)
Hot Water Natural Gas
Heating Central
Cooling Ceiling Fan(s), Central A/C
Equipment Built-In Microwave, Dishwasher, Disposal, Dryer, Icemaker, Refrigerator, Stove, Washer
Fireplace N
Appliance Built-In Microwave, Dishwasher, Disposal, Dryer, Icemaker, Refrigerator, Stove, Washer
Heat Source Natural Gas
Laundry Main Floor
Exterior
Exterior Feature Patio(s)
Parking Features Garage - Front Entry, Garage Door Opener, Inside Access
Garage Spaces 4.0
Amenities Available Club House, Gated Community, Jog/Walk Path, Pool - Outdoor
Water Access N
Roof Type Asphalt
Accessibility None
Porch Patio(s)
Attached Garage 2
Total Parking Spaces 4
Garage Y
Building
Story 1
Sewer Public Sewer
Water Public
Architectural Style Ranch/Rambler
Level or Stories 1
Additional Building Above Grade, Below Grade
New Construction N
Schools
Elementary Schools Pattie
Middle Schools Graham Park
High Schools Forest Park
School District Prince William County Public Schools
Others
HOA Fee Include Management,Pool(s),Security Gate,Snow Removal,Trash
Senior Community Yes
Age Restriction 55
Tax ID 8190-91-0904
Ownership Fee Simple
SqFt Source Assessor
Security Features Smoke Detector
Acceptable Financing Cash, Conventional, FHA, VA
Listing Terms Cash, Conventional, FHA, VA
Financing Cash,Conventional,FHA,VA
Special Listing Condition Standard
Read Less
Want to know what your home might be worth? Contact us for a FREE valuation!

Our team is ready to help you sell your home for the highest possible price ASAP

Bought with Margaret J Czapiewski • Keller Williams Realty





