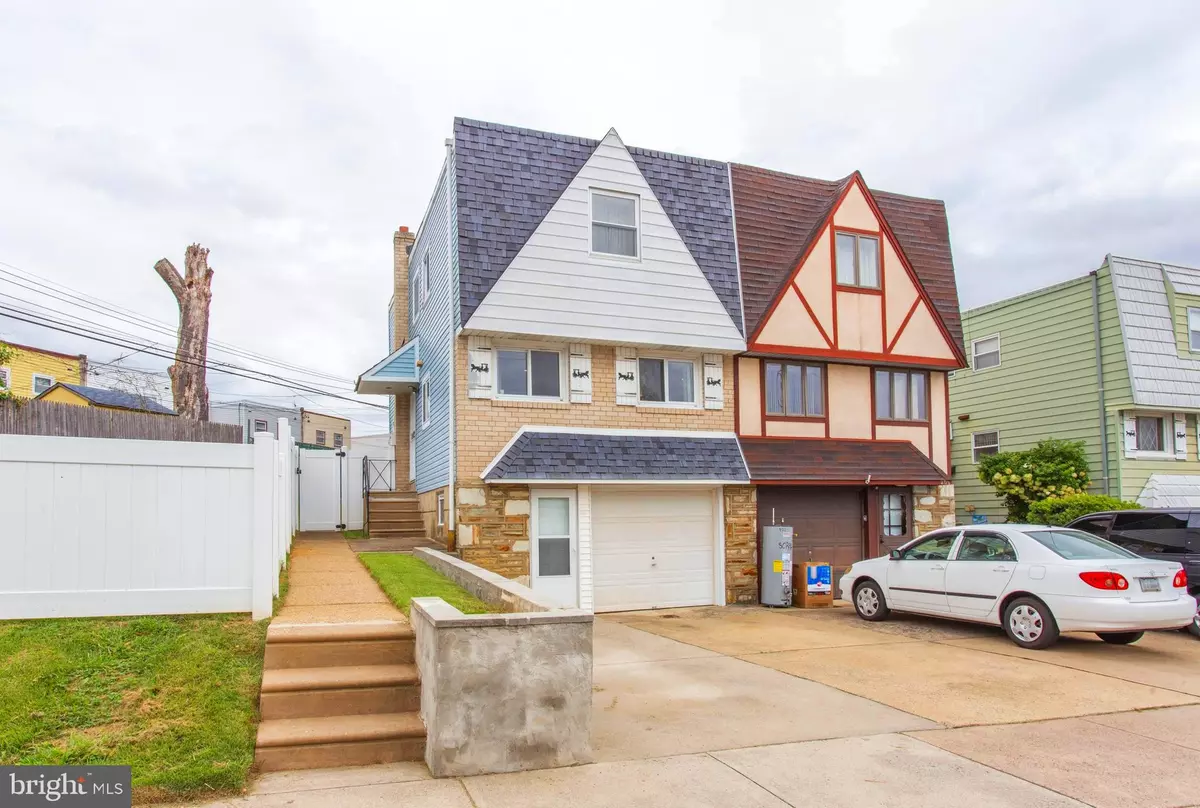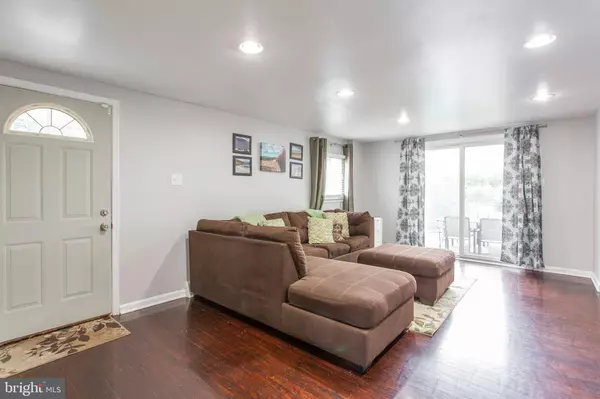$237,500
$235,000
1.1%For more information regarding the value of a property, please contact us for a free consultation.
2721 MAXWELL ST Philadelphia, PA 19136
3 Beds
1 Bath
1,152 SqFt
Key Details
Sold Price $237,500
Property Type Single Family Home
Sub Type Twin/Semi-Detached
Listing Status Sold
Purchase Type For Sale
Square Footage 1,152 sqft
Price per Sqft $206
Subdivision Pennypack
MLS Listing ID PAPH908504
Sold Date 10/29/20
Style AirLite
Bedrooms 3
Full Baths 1
HOA Y/N N
Abv Grd Liv Area 1,152
Originating Board BRIGHT
Year Built 1956
Annual Tax Amount $2,675
Tax Year 2020
Lot Size 3,408 Sqft
Acres 0.08
Lot Dimensions 74.70 x 92.90
Property Description
Welcome home! This lovely twin offers a quiet entrance, oversized yard, renovated open kitchen, large living room, three bedrooms, garage and basement. Everything you could want! Don't worry about parking because your driveway fits two cars side-by-side. Enter the home into an open space floor plan with a charming archway separating the dining area from living room. The spacious kitchen features stainless steel appliances and an island with pendant lighting where you can drink your morning coffee or work from home. The seller preferred an electric stove but a gas line is already there if you want to switch it out for gas cooking. Your kitchen sink overlooks the peaceful and private side yard, perfect for keeping an eye on young ones or four legged friends as you whip up a meal. Hardwood floors connect dining room to living room, where you'll find sliding doors to the back patio and backyard. Upstairs, a large main bedroom, full bathroom, and two secondary bedrooms offer comfortable living. All carpeting is brand new as of July 2020. This home is special because of its lot. Located on the bend of horseshoe-shaped Maxwell Street, your lot has the advantage of extra green space and privacy between neighboring houses. There's plenty of room for BBQs or gardening. A full unfinished basement allows for storage and walks out to the garage. Minutes from Pennypack Park with its trails and creek, easy access to I95, you'll love everything about this house! Don't miss out - book a tour today and you can be in your new home in time to watch the Eagles go against the Cowboys. ******Showings begin Tuesday, September 8th ******
Location
State PA
County Philadelphia
Area 19136 (19136)
Zoning RSA3
Rooms
Basement Unfinished, Partial
Interior
Interior Features Breakfast Area, Dining Area, Kitchen - Island, Recessed Lighting, Wood Floors
Hot Water Natural Gas
Heating Forced Air
Cooling Central A/C
Flooring Hardwood, Carpet
Equipment Built-In Microwave, Dishwasher, Disposal, Dryer - Electric, Oven/Range - Electric, Refrigerator, Stainless Steel Appliances, Washer
Furnishings No
Fireplace N
Appliance Built-In Microwave, Dishwasher, Disposal, Dryer - Electric, Oven/Range - Electric, Refrigerator, Stainless Steel Appliances, Washer
Heat Source Natural Gas
Laundry Basement
Exterior
Exterior Feature Patio(s)
Parking Features Garage - Front Entry
Garage Spaces 3.0
Fence Chain Link, Vinyl
Water Access N
Accessibility None
Porch Patio(s)
Attached Garage 1
Total Parking Spaces 3
Garage Y
Building
Lot Description SideYard(s), Rear Yard
Story 3
Sewer Public Sewer
Water Public
Architectural Style AirLite
Level or Stories 3
Additional Building Above Grade, Below Grade
New Construction N
Schools
Elementary Schools Pollock Robert
Middle Schools Meehan Austin
High Schools Lincoln Abraham
School District The School District Of Philadelphia
Others
Pets Allowed Y
Senior Community No
Tax ID 571136300
Ownership Fee Simple
SqFt Source Assessor
Acceptable Financing Cash, Conventional, FHA, VA
Horse Property N
Listing Terms Cash, Conventional, FHA, VA
Financing Cash,Conventional,FHA,VA
Special Listing Condition Standard
Pets Allowed No Pet Restrictions
Read Less
Want to know what your home might be worth? Contact us for a FREE valuation!

Our team is ready to help you sell your home for the highest possible price ASAP

Bought with Paul Aguilera Sr. • Coldwell Banker Hearthside Realtors




