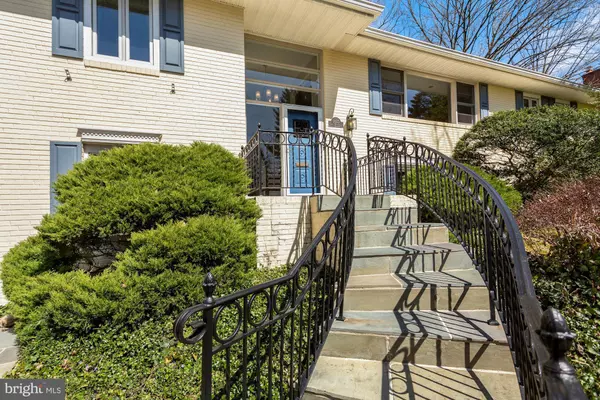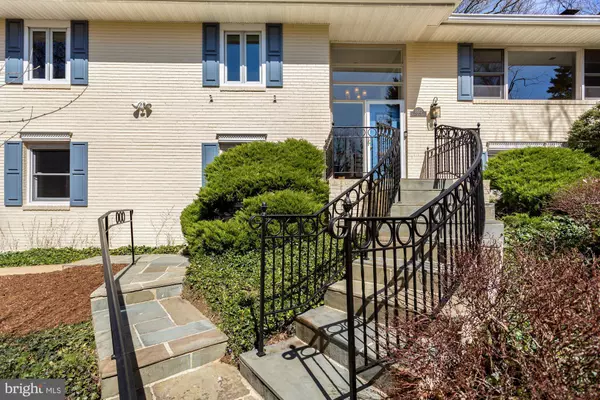$1,175,000
$1,199,000
2.0%For more information regarding the value of a property, please contact us for a free consultation.
3825 37TH ST N Arlington, VA 22207
5 Beds
4 Baths
3,576 SqFt
Key Details
Sold Price $1,175,000
Property Type Single Family Home
Sub Type Detached
Listing Status Sold
Purchase Type For Sale
Square Footage 3,576 sqft
Price per Sqft $328
Subdivision Rivercrest
MLS Listing ID VAAR178320
Sold Date 06/21/21
Style Split Foyer
Bedrooms 5
Full Baths 4
HOA Y/N N
Abv Grd Liv Area 3,576
Originating Board BRIGHT
Year Built 1960
Annual Tax Amount $11,133
Tax Year 2020
Lot Size 0.300 Acres
Acres 0.3
Property Description
Beautiful 5BR/4BA traditional home with a fantastic layout and amazing outdoor space in well-appointed River Crest. Hardwood flooring, massive windows, and a gas-log fireplace create cozy elegance throughout the well-designed home. The open-concept kitchen is a home chefs dream with stainless steel appliances, Corian countertops, dual ovens, a large island, ample prep and storage space, and great flow for daily living or entertaining a crowd. Transition to the magnificent sunroom with new windows, dining room, or take the party outside to the stellar private patio and level yard. The impressive owners suite is dreamy with a custom closet and crisply tiled en suite bath with glass shower. Two additional spacious bedrooms with spacious closets and Hall bath round out this half of the main level. The far side of this level boasts a cozy in-law suite with updated full bath and separate entrance. The finished lower level provides plenty of bonus space with an au pair/guest bedroom with separate entrance, sunnyrec room with gas fireplace and dry bar, full bathroom, laundry, and storage. Five wall-mounted TVs convey with the home. Ring and ADT alarm system with video surveillance, and a two-car garage complete this must-see home. River Crest neighbors enjoy a park-like setting with easy access to every suburban convenience. Your home is moments from Fort Ethan Allan and Glebe Road Parks playgrounds, basketball/tennis/pickleball courts, and dog park, or the nature center at the Potomac Overlook Regional Park. All three parks provide trail access connecting to the 19 miles of the Potomac Heritage Trail for easy nature escapes. Head to Glebe Road and Lee Highway for a dining and retail mecca with a strong small business presence filled with unique finds. Just one stop to the GW Parkway or hop on the Metrobus down the block for an easy commute into DC. From nature trails to Downtown DC to nearby restaurants and retail, come live in the middle of it all!
Location
State VA
County Arlington
Zoning R-10
Rooms
Other Rooms Living Room, Dining Room, Primary Bedroom, Bedroom 2, Bedroom 3, Bedroom 5, Kitchen, Family Room, Sun/Florida Room, In-Law/auPair/Suite, Laundry, Recreation Room, Bathroom 2, Bathroom 3, Primary Bathroom, Full Bath
Basement Other, Daylight, Full, Fully Finished, Outside Entrance, Walkout Level
Main Level Bedrooms 4
Interior
Interior Features Breakfast Area, Built-Ins, Ceiling Fan(s), Dining Area, Floor Plan - Traditional, Kitchen - Eat-In, Kitchen - Island, Kitchen - Table Space, Primary Bath(s), Recessed Lighting, Stall Shower, Tub Shower, Wet/Dry Bar, Wood Floors
Hot Water Natural Gas
Heating Central
Cooling Central A/C
Flooring Hardwood, Tile/Brick
Fireplaces Number 1
Equipment Built-In Microwave, Cooktop, Dishwasher, Disposal, Dryer, Exhaust Fan, Icemaker, Oven - Double, Oven - Wall, Refrigerator, Stainless Steel Appliances, Washer, Water Heater
Fireplace Y
Window Features Casement
Appliance Built-In Microwave, Cooktop, Dishwasher, Disposal, Dryer, Exhaust Fan, Icemaker, Oven - Double, Oven - Wall, Refrigerator, Stainless Steel Appliances, Washer, Water Heater
Heat Source Natural Gas
Laundry Lower Floor
Exterior
Parking Features Garage Door Opener, Garage - Side Entry, Inside Access
Garage Spaces 2.0
Fence Wood
Water Access N
Accessibility None
Attached Garage 2
Total Parking Spaces 2
Garage Y
Building
Lot Description Rear Yard, Cul-de-sac
Story 2
Sewer Public Sewer
Water Public
Architectural Style Split Foyer
Level or Stories 2
Additional Building Above Grade, Below Grade
New Construction N
Schools
Elementary Schools Jamestown
Middle Schools Williamsburg
High Schools Yorktown
School District Arlington County Public Schools
Others
Senior Community No
Tax ID 04-003-036
Ownership Fee Simple
SqFt Source Assessor
Security Features Carbon Monoxide Detector(s),Security System,Smoke Detector
Special Listing Condition Standard
Read Less
Want to know what your home might be worth? Contact us for a FREE valuation!

Our team is ready to help you sell your home for the highest possible price ASAP

Bought with Jennifer R Smith-Kilpatrick • Keller Williams Realty




