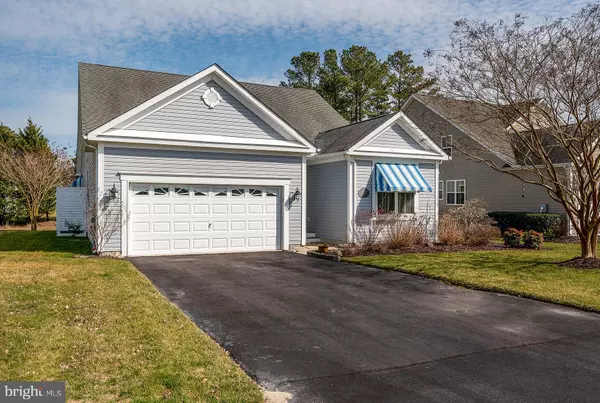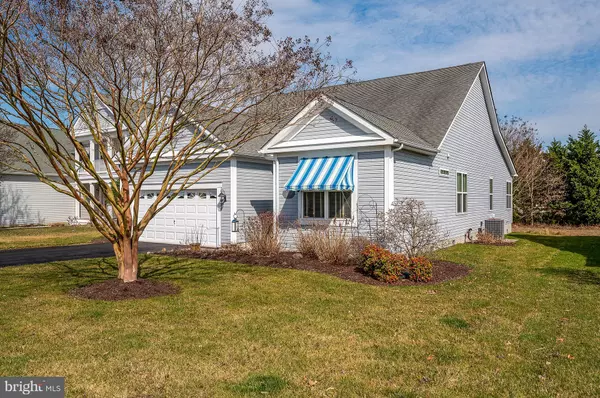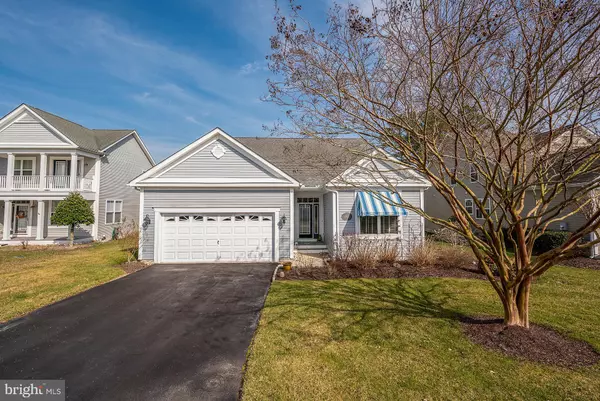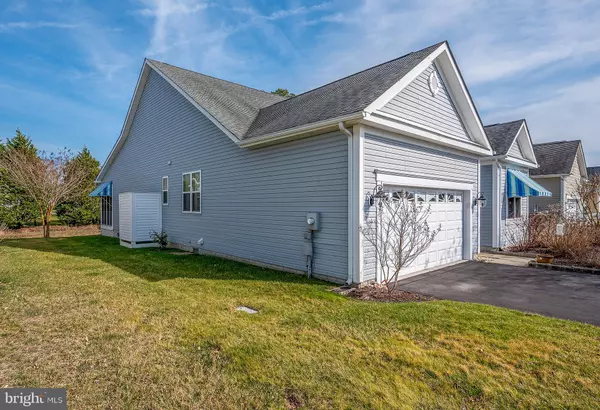$355,000
$354,900
For more information regarding the value of a property, please contact us for a free consultation.
37050 TEAL CT Selbyville, DE 19975
3 Beds
2 Baths
1,992 SqFt
Key Details
Sold Price $355,000
Property Type Single Family Home
Sub Type Detached
Listing Status Sold
Purchase Type For Sale
Square Footage 1,992 sqft
Price per Sqft $178
Subdivision Swann Cove
MLS Listing ID DESU157282
Sold Date 07/28/20
Style Coastal,Ranch/Rambler
Bedrooms 3
Full Baths 2
HOA Fees $66/ann
HOA Y/N Y
Abv Grd Liv Area 1,992
Originating Board BRIGHT
Year Built 2005
Annual Tax Amount $1,123
Tax Year 2019
Lot Size 7,405 Sqft
Acres 0.17
Lot Dimensions 66.00 x 113.00
Property Description
One floor living with coastal flare!!! A rare find in the Community of Swann Cove, just 3 miles to Fenwick Island/ Ocean City Beaches. This expansive floor plan is perfect whether you are looking for full time living or for a weekend retreat. As you enter this bright an open foyer, you will feel right at home. With 3 large bedrooms, 2 full baths, large open concept kitchen, morning / sunroom extension and large screen porch situated on a private lot, this home has it all. The spacious master bedroom boasts a bathroom suite with soaking tub and stand up shower. Need storage? The large laundry room, with plenty of cabinets for storage, is a bonus. If that wasn t enough, enjoy the community amenities the Swann Cove features walking trails, pier/dock to enjoy the beautiful Delmarva sunsets, fishing or crabbing, picnic area, horse shoe pits, community center, workout room, playground and outdoor pool. Just a short 3 mile drive to Fenwick Island and Ocean City MD beaches.
Location
State DE
County Sussex
Area Baltimore Hundred (31001)
Zoning MR 1073
Rooms
Main Level Bedrooms 3
Interior
Interior Features Carpet, Ceiling Fan(s), Combination Dining/Living, Combination Kitchen/Dining, Combination Kitchen/Living, Entry Level Bedroom, Family Room Off Kitchen, Floor Plan - Open, Kitchen - Island, Primary Bath(s), Recessed Lighting, Skylight(s), Soaking Tub, Walk-in Closet(s)
Hot Water Electric
Heating Forced Air, Heat Pump - Electric BackUp, Heat Pump(s)
Cooling Central A/C
Flooring Carpet, Ceramic Tile
Fireplaces Number 1
Fireplaces Type Gas/Propane
Equipment Built-In Microwave, Dishwasher, Disposal, Dryer, Dryer - Electric, Exhaust Fan, Microwave, Oven - Self Cleaning, Oven/Range - Electric, Washer, Water Heater
Furnishings Partially
Fireplace Y
Window Features Low-E,Screens,Skylights
Appliance Built-In Microwave, Dishwasher, Disposal, Dryer, Dryer - Electric, Exhaust Fan, Microwave, Oven - Self Cleaning, Oven/Range - Electric, Washer, Water Heater
Heat Source None
Laundry Main Floor
Exterior
Parking Features Garage - Front Entry
Garage Spaces 2.0
Water Access N
Roof Type Architectural Shingle
Accessibility Other
Road Frontage State
Attached Garage 2
Total Parking Spaces 2
Garage Y
Building
Lot Description Backs to Trees, Cul-de-sac, Landscaping, No Thru Street, Private, Trees/Wooded
Story 1
Foundation Concrete Perimeter
Sewer Public Septic
Water Public
Architectural Style Coastal, Ranch/Rambler
Level or Stories 1
Additional Building Above Grade, Below Grade
Structure Type 9'+ Ceilings,Dry Wall
New Construction N
Schools
High Schools Indian River
School District Indian River
Others
Pets Allowed Y
Senior Community No
Tax ID 533-12.00-754.00
Ownership Fee Simple
SqFt Source Assessor
Security Features Smoke Detector
Acceptable Financing Cash, Conventional, FHA, USDA
Listing Terms Cash, Conventional, FHA, USDA
Financing Cash,Conventional,FHA,USDA
Special Listing Condition Standard
Pets Allowed Cats OK, Dogs OK
Read Less
Want to know what your home might be worth? Contact us for a FREE valuation!

Our team is ready to help you sell your home for the highest possible price ASAP

Bought with JENNIFER HUGHES • Keller Williams Realty




