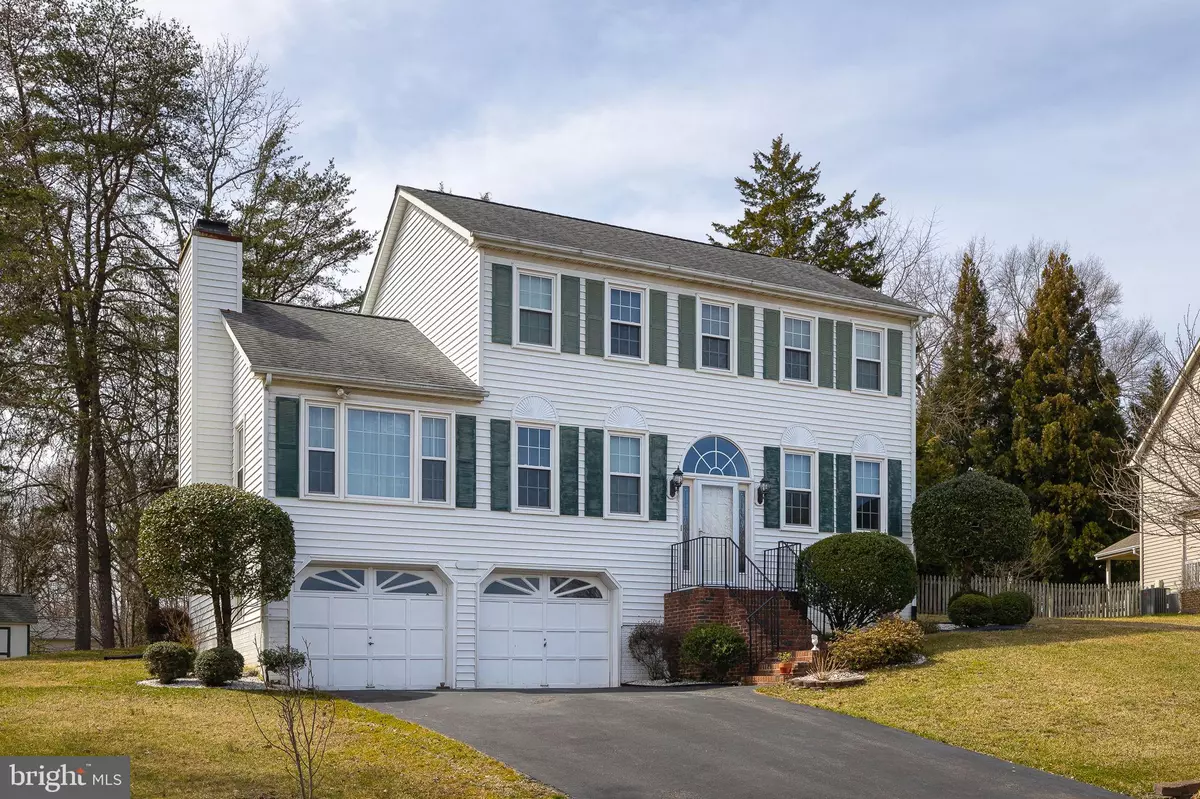$405,000
$405,000
For more information regarding the value of a property, please contact us for a free consultation.
11908 ARBOR GLEN DR Fredericksburg, VA 22407
3 Beds
4 Baths
2,788 SqFt
Key Details
Sold Price $405,000
Property Type Single Family Home
Sub Type Detached
Listing Status Sold
Purchase Type For Sale
Square Footage 2,788 sqft
Price per Sqft $145
Subdivision Smoketree
MLS Listing ID VASP229546
Sold Date 05/07/21
Style Colonial
Bedrooms 3
Full Baths 3
Half Baths 1
HOA Fees $10/ann
HOA Y/N Y
Abv Grd Liv Area 1,988
Originating Board BRIGHT
Year Built 1992
Annual Tax Amount $2,146
Tax Year 2020
Lot Size 0.425 Acres
Acres 0.43
Property Description
MAGNIFICENT GOURMET KITCHEN WITH GRANITE COUNTERS FOR MEAL PREPARATION, STAINLESS STEEL APPLIANCES, TONS OF CABINET STORAGE, RECESSED LIGHTING & A SPACIOUS BREAKFAST ROOM, ALL ON TOP OF GORGEOUS HARDWOOD FLOORS THAT FLOW INTO THE SEPARATE, FORMAL DINING ROOM WITH CHANDELIER LIGHTING & VIEWS TO THE BACK YARD! HARDWOOD FLOORS IN THE FOYER & IN THE CONVENIENT POWDER ROOM NEAR THE FRONT DOOR! LARGE OFFICE TO COMFORTABLY WORK FROM HOME! INCREDIBLE FAM ROOM WITH HIGH, VAULTED CEILINGS, LOADS OF NATURAL LIGHTING! SEPARATE LAUNDRY ROOM ON THE MAIN LEVEL WITH CERAMIC TILE FLOORING! LARGE OWNER'S SUITE WITH A JETTED, SOAKING TUB, SEPARATE SHOWER & DOUBLE VANITY SINKS! FINISHED BASEMENT WITH A LARGE REC ROOM WITH RECESSED LIGHTING & A FULL BATH! WONDERFUL CURB APPEAL WITH IMMACULATE LANDSCAPING & HARDSCAPING LINING THE FRONT EXTERIOR, AS WELL AS AN ATTACHED, OVER-SIZED, TWO-CAR GARAGE & EXTENDED DRIVEWAY FOR ADDITIONAL PARKING! SPACIOUS REAR DECK FOR ENTERTAINING ON YOUR NIGHTS & WEEKENDS, OVERLOOKING THE HUGE BACKYARD WITH A SECURED STORAGE SHED & MATURE TREES TO ENJOY! CONVENIENTLY LOCATED IN THE RIVERBEND SCHOOL DISTRICT, ONLY A FEW MINUTES FROM HARRISON CROSSING & CENTRAL PARK'S PLETHORA OF SHOPPING & DINING AMENITIES, AS WELL AS ACCESS TO I-95 FOR SIMPLIFIED COMMUTES! DON'T MISS OUT ON THIS BEAUTIFUL THREE BEDROOM, THREE & A HALF BATH COLONIAL! CALL TODAY TO SCHEDULE YOUR SHOWING BEFORE IT'S GONE!
Location
State VA
County Spotsylvania
Zoning R1
Rooms
Other Rooms Dining Room, Primary Bedroom, Bedroom 2, Bedroom 3, Kitchen, Family Room, Foyer, Breakfast Room, Office, Recreation Room, Primary Bathroom, Full Bath, Half Bath
Basement Partial, Heated, Improved, Garage Access, Connecting Stairway, Interior Access, Partially Finished
Interior
Interior Features Attic, Breakfast Area, Built-Ins, Carpet, Ceiling Fan(s), Dining Area, Floor Plan - Traditional, Formal/Separate Dining Room, Kitchen - Galley, Primary Bath(s), Recessed Lighting, Soaking Tub, Stall Shower, Tub Shower
Hot Water Electric
Heating Forced Air
Cooling Central A/C
Flooring Carpet, Hardwood, Vinyl
Fireplaces Number 1
Fireplaces Type Gas/Propane, Mantel(s)
Equipment Dishwasher, Oven/Range - Electric, Range Hood, Refrigerator, Stainless Steel Appliances, Dryer, Washer, Water Heater, Water Dispenser
Fireplace Y
Window Features Double Hung,Palladian
Appliance Dishwasher, Oven/Range - Electric, Range Hood, Refrigerator, Stainless Steel Appliances, Dryer, Washer, Water Heater, Water Dispenser
Heat Source Natural Gas
Laundry Hookup, Dryer In Unit, Washer In Unit
Exterior
Exterior Feature Porch(es), Deck(s)
Parking Features Garage - Front Entry, Built In
Garage Spaces 6.0
Water Access N
Roof Type Asphalt,Shingle
Accessibility None
Porch Porch(es), Deck(s)
Attached Garage 2
Total Parking Spaces 6
Garage Y
Building
Story 3
Sewer Public Septic
Water Public
Architectural Style Colonial
Level or Stories 3
Additional Building Above Grade, Below Grade
Structure Type 9'+ Ceilings,Dry Wall,High,Vaulted Ceilings
New Construction N
Schools
Elementary Schools Harrison Road
Middle Schools Freedom
High Schools Riverbend
School District Spotsylvania County Public Schools
Others
Senior Community No
Tax ID 22S1-134-
Ownership Fee Simple
SqFt Source Assessor
Security Features Main Entrance Lock,Smoke Detector
Special Listing Condition Standard
Read Less
Want to know what your home might be worth? Contact us for a FREE valuation!

Our team is ready to help you sell your home for the highest possible price ASAP

Bought with Crystal Lee Seal • KW United

