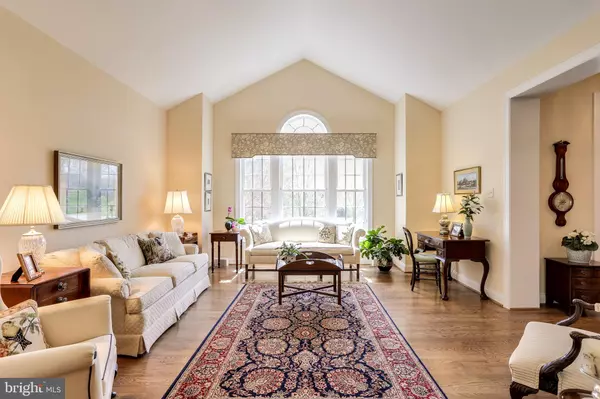$595,000
$599,900
0.8%For more information regarding the value of a property, please contact us for a free consultation.
11106 DOUGLAS AVE #142 Marriottsville, MD 21104
3 Beds
3 Baths
3,968 SqFt
Key Details
Sold Price $595,000
Property Type Condo
Sub Type Condo/Co-op
Listing Status Sold
Purchase Type For Sale
Square Footage 3,968 sqft
Price per Sqft $149
Subdivision Ellicott Meadows
MLS Listing ID MDHW277986
Sold Date 06/16/20
Style Colonial
Bedrooms 3
Full Baths 2
Half Baths 1
Condo Fees $396/mo
HOA Y/N N
Abv Grd Liv Area 3,968
Originating Board BRIGHT
Year Built 2005
Annual Tax Amount $8,211
Tax Year 2019
Property Description
Stunning Williamsburg home nestled privately among a small enclave of homes on a quiet cut-de-sac with easy access to great community amenities just a short stroll away! Sunny, southern exposure; inviting front porch; gleaming hardwood floors throughout the main level; gourmet kitchen with 42" cabinets, corian countertops, large island, two pantry closets, convenient desk area and a bump out with access to the relaxing deck; two story family room with a cozy gas fireplace; spacious formal living & dining rooms; main level master suite with private bath and two large walk-in closets; two upper level bedrooms with a shared full bath; versatile loft space, ideal for an office or reading nook; oversized two car garage; unfinished lower level with rough-in and plenty of room for expansion! Ellicott Meadows offers a clubhouse, outdoor pool, & tennis courts!
Location
State MD
County Howard
Zoning R
Direction South
Rooms
Other Rooms Living Room, Dining Room, Primary Bedroom, Bedroom 2, Bedroom 3, Kitchen, Family Room, Laundry, Loft, Bathroom 2, Attic, Primary Bathroom, Half Bath
Basement Unfinished, Rough Bath Plumb, Space For Rooms, Walkout Stairs
Main Level Bedrooms 1
Interior
Interior Features Attic, Breakfast Area, Carpet, Ceiling Fan(s), Chair Railings, Crown Moldings, Family Room Off Kitchen, Floor Plan - Open, Formal/Separate Dining Room, Kitchen - Eat-In, Kitchen - Gourmet, Kitchen - Island, Primary Bath(s), Recessed Lighting, Upgraded Countertops, Walk-in Closet(s), Window Treatments, Wood Floors, Pantry
Heating Forced Air, Heat Pump(s), Zoned
Cooling Central A/C, Ceiling Fan(s)
Flooring Carpet, Hardwood, Vinyl
Fireplaces Number 1
Fireplaces Type Gas/Propane, Mantel(s), Stone
Equipment Built-In Microwave, Cooktop, Cooktop - Down Draft, Dishwasher, Disposal, Dryer, Exhaust Fan, Icemaker, Microwave, Oven - Double, Refrigerator, Washer, Water Heater
Furnishings No
Fireplace Y
Window Features Double Pane,Screens
Appliance Built-In Microwave, Cooktop, Cooktop - Down Draft, Dishwasher, Disposal, Dryer, Exhaust Fan, Icemaker, Microwave, Oven - Double, Refrigerator, Washer, Water Heater
Heat Source Natural Gas, Electric
Laundry Main Floor, Dryer In Unit, Washer In Unit
Exterior
Exterior Feature Deck(s), Porch(es)
Parking Features Garage Door Opener, Garage - Front Entry
Garage Spaces 2.0
Amenities Available Club House, Common Grounds, Exercise Room, Jog/Walk Path, Pool - Outdoor
Water Access N
View Garden/Lawn, Trees/Woods
Roof Type Architectural Shingle
Accessibility 32\"+ wide Doors
Porch Deck(s), Porch(es)
Attached Garage 2
Total Parking Spaces 2
Garage Y
Building
Story 3+
Sewer Other
Water Public
Architectural Style Colonial
Level or Stories 3+
Additional Building Above Grade, Below Grade
Structure Type 9'+ Ceilings,2 Story Ceilings
New Construction N
Schools
School District Howard County Public School System
Others
HOA Fee Include Common Area Maintenance,Ext Bldg Maint,Lawn Care Front,Lawn Care Rear,Lawn Care Side,Lawn Maintenance,Management,Pool(s),Reserve Funds,Other,Snow Removal
Senior Community Yes
Age Restriction 55
Tax ID 1403343510
Ownership Condominium
Acceptable Financing Cash, Conventional
Horse Property N
Listing Terms Cash, Conventional
Financing Cash,Conventional
Special Listing Condition Standard
Read Less
Want to know what your home might be worth? Contact us for a FREE valuation!

Our team is ready to help you sell your home for the highest possible price ASAP

Bought with Beth C Hughmanick • Keller Williams Realty Centre




