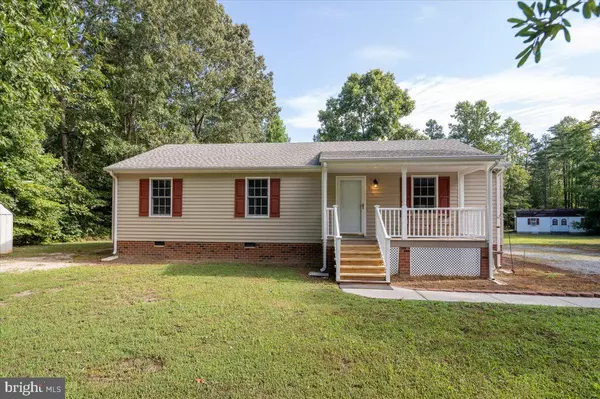$275,900
$275,900
For more information regarding the value of a property, please contact us for a free consultation.
870 MAPLE VALLEY RD Tappahannock, VA 22560
3 Beds
2 Baths
1,196 SqFt
Key Details
Sold Price $275,900
Property Type Single Family Home
Sub Type Detached
Listing Status Sold
Purchase Type For Sale
Square Footage 1,196 sqft
Price per Sqft $230
Subdivision None Available
MLS Listing ID VAES2000288
Sold Date 09/21/22
Style Ranch/Rambler
Bedrooms 3
Full Baths 2
HOA Y/N N
Abv Grd Liv Area 1,196
Originating Board BRIGHT
Year Built 2005
Annual Tax Amount $1,413
Tax Year 2021
Lot Size 9.390 Acres
Acres 9.39
Property Description
This private move-in ready home has so much to offer! Nestled in the woods on a quiet road, the trees provide plenty of privacy on 9+ acres in Essex County. Private living but still very close to restaurants, schools and shopping in nearby Tappahannock. Inside, the home has a brand new coat of paint and features a large living room with a gas fireplace and plenty of natural light. There is new carpet in the living room and all bedrooms and new flooring in the kitchen and bathrooms. The kitchen has custom knotty pine cabinets with plenty of storage and access to the laundry room and back deck. Down the hall is the large primary en suite and spacious second and third bedrooms along with the second full bath. The home also features a welcoming front porch and rear deck overlooking a large yard. There are two sheds and one large barn style shed (sold as-is). The home has been recently renovated with new flooring, new paint, new ceiling fans, new water heater, and new vanities, faucets and lights in the bathrooms. HVAC has been serviced and cleaned. Crawlspace has been sealed with foam insulation and a Home Warranty will be provided for the buyer.
Location
State VA
County Essex
Zoning A-2
Rooms
Other Rooms Primary Bedroom, Bedroom 2, Bedroom 3, Kitchen, Family Room
Main Level Bedrooms 3
Interior
Interior Features Attic/House Fan, Carpet, Ceiling Fan(s), Combination Kitchen/Dining, Entry Level Bedroom, Family Room Off Kitchen, Kitchen - Eat-In, Tub Shower
Hot Water Electric
Heating Heat Pump(s)
Cooling Heat Pump(s)
Flooring Carpet, Vinyl
Fireplaces Number 1
Fireplaces Type Gas/Propane, Fireplace - Glass Doors
Equipment Built-In Microwave, Dishwasher, Oven/Range - Electric, Refrigerator, Washer/Dryer Hookups Only, Water Heater
Fireplace Y
Appliance Built-In Microwave, Dishwasher, Oven/Range - Electric, Refrigerator, Washer/Dryer Hookups Only, Water Heater
Heat Source Electric
Laundry Hookup, Main Floor
Exterior
Exterior Feature Deck(s), Porch(es)
Garage Spaces 8.0
Water Access N
View Trees/Woods
Roof Type Architectural Shingle
Accessibility None
Porch Deck(s), Porch(es)
Total Parking Spaces 8
Garage N
Building
Lot Description Level, Partly Wooded, Private, Rear Yard, Rural
Story 1
Foundation Brick/Mortar, Crawl Space
Sewer Gravity Sept Fld
Water Well
Architectural Style Ranch/Rambler
Level or Stories 1
Additional Building Above Grade
New Construction N
Schools
School District Essex County Public Schools
Others
Senior Community No
Tax ID 8753
Ownership Fee Simple
SqFt Source Estimated
Acceptable Financing Cash, Conventional, FHA, USDA, VA
Listing Terms Cash, Conventional, FHA, USDA, VA
Financing Cash,Conventional,FHA,USDA,VA
Special Listing Condition Standard
Read Less
Want to know what your home might be worth? Contact us for a FREE valuation!

Our team is ready to help you sell your home for the highest possible price ASAP

Bought with Non Member • Non Subscribing Office




