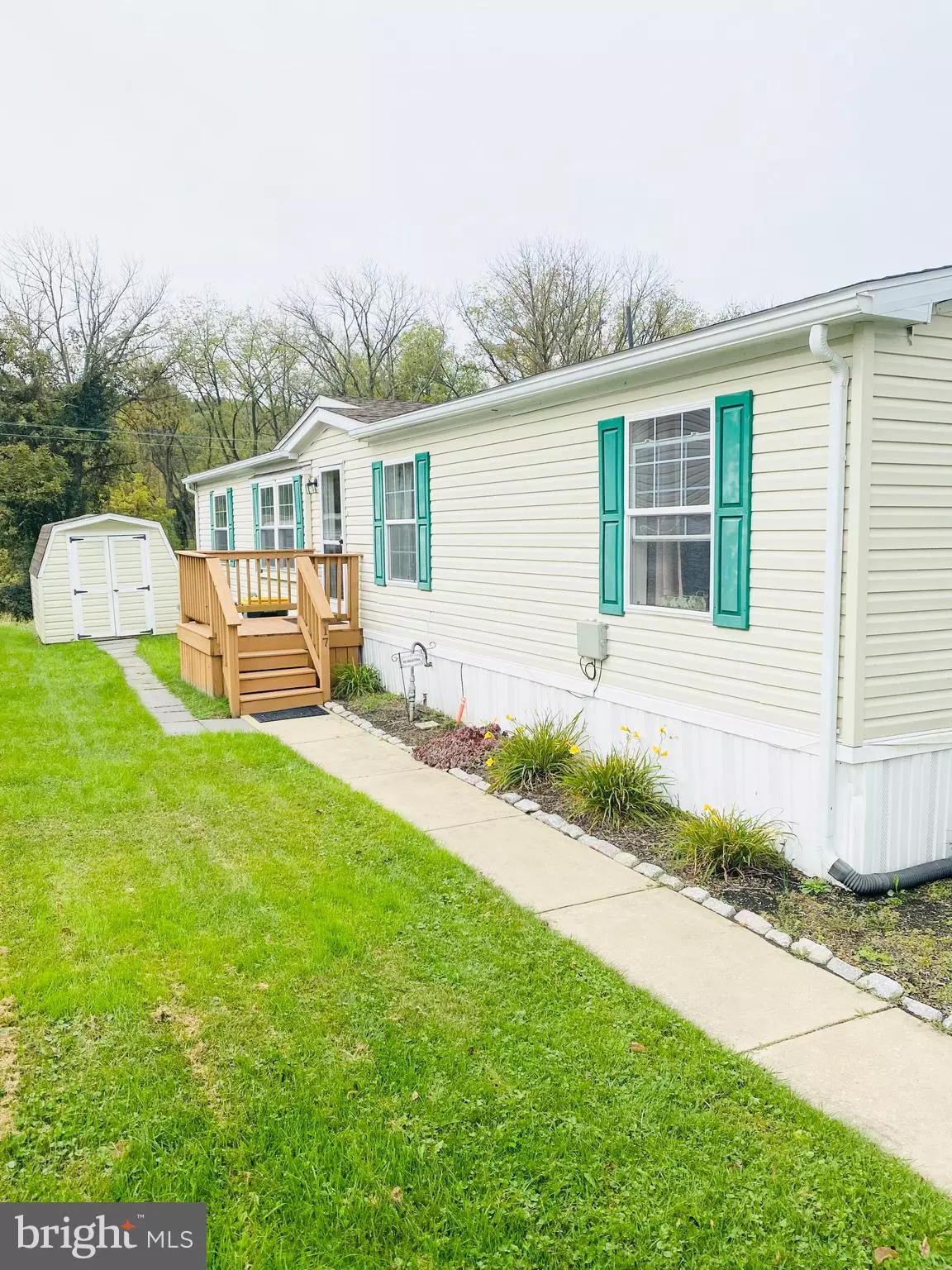$75,000
$75,000
For more information regarding the value of a property, please contact us for a free consultation.
17 ROBERTS WAY Avondale, PA 19311
3 Beds
2 Baths
1,512 SqFt
Key Details
Sold Price $75,000
Property Type Manufactured Home
Sub Type Manufactured
Listing Status Sold
Purchase Type For Sale
Square Footage 1,512 sqft
Price per Sqft $49
Subdivision Avon Wheel Ests Mh
MLS Listing ID PACT518518
Sold Date 12/22/20
Style Modular/Pre-Fabricated
Bedrooms 3
Full Baths 2
HOA Fees $500/mo
HOA Y/N Y
Abv Grd Liv Area 1,512
Originating Board BRIGHT
Year Built 2004
Annual Tax Amount $1,724
Tax Year 2020
Lot Dimensions 0.00 x 0.00
Property Description
Schedule your tour of this lovely turnkey home in the most sought after Avon Wheel community. This 3 bedroom 2 bathroom double wide mobile home sits in the highly desirable Avon Grove school district!!! The house boasts an open floor concept with cathedral ceilings, a large fireplace, ample cabinet space, and convenient first floor laundry room! The sizeable master bedroom has a well kept master bathroom and a spacious closet perfect for anyone that loves to be organized. The exterior offers a deck on either side of the house and a shed that provides extra storage. A two car parking spot also comes with this property Some updates include New Roof (11/2018), New HWH (2019), and Newer HVAC, (2017). New Dishwasher (5/2019), 8X10 Shed with new roof included, New refrigerator (12/19).
Location
State PA
County Chester
Area London Grove Twp (10359)
Zoning RES
Rooms
Main Level Bedrooms 3
Interior
Interior Features Breakfast Area, Carpet, Ceiling Fan(s), Combination Kitchen/Dining, Combination Kitchen/Living, Entry Level Bedroom, Floor Plan - Open, Pantry, Walk-in Closet(s)
Hot Water Electric
Heating Forced Air
Cooling Central A/C
Flooring Laminated, Carpet
Fireplaces Number 1
Fireplaces Type Wood
Equipment Built-In Microwave, Dishwasher, Dryer - Electric, Exhaust Fan, Oven/Range - Gas, Refrigerator, Stainless Steel Appliances
Fireplace Y
Appliance Built-In Microwave, Dishwasher, Dryer - Electric, Exhaust Fan, Oven/Range - Gas, Refrigerator, Stainless Steel Appliances
Heat Source Natural Gas Available
Laundry Main Floor
Exterior
Exterior Feature Deck(s)
Garage Spaces 2.0
Utilities Available Cable TV
Water Access N
Accessibility None
Porch Deck(s)
Total Parking Spaces 2
Garage N
Building
Story 1
Sewer On Site Septic
Water Well-Shared
Architectural Style Modular/Pre-Fabricated
Level or Stories 1
Additional Building Above Grade, Below Grade
New Construction N
Schools
School District Avon Grove
Others
HOA Fee Include Snow Removal
Senior Community No
Tax ID 59-05 -1140.058T
Ownership Fee Simple
SqFt Source Assessor
Acceptable Financing Cash, Conventional
Horse Property N
Listing Terms Cash, Conventional
Financing Cash,Conventional
Special Listing Condition Standard
Read Less
Want to know what your home might be worth? Contact us for a FREE valuation!

Our team is ready to help you sell your home for the highest possible price ASAP

Bought with Maria D Moran • Beiler-Campbell Realtors-Oxford





