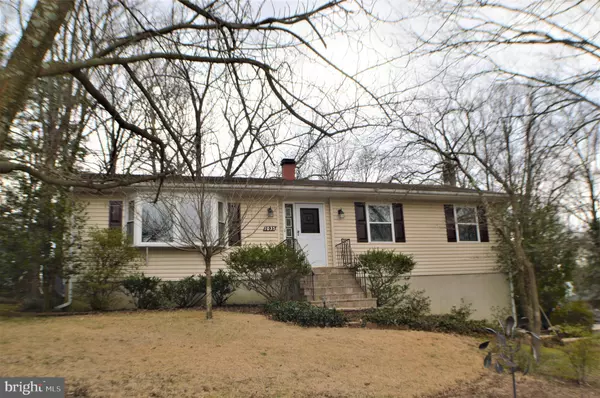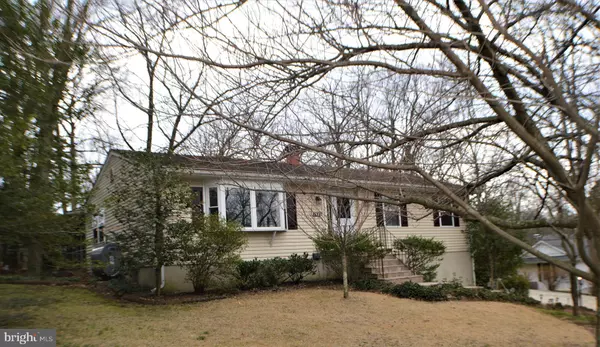$455,000
$450,000
1.1%For more information regarding the value of a property, please contact us for a free consultation.
1035 SUN VALLEY DR Annapolis, MD 21409
4 Beds
3 Baths
2,766 SqFt
Key Details
Sold Price $455,000
Property Type Single Family Home
Sub Type Detached
Listing Status Sold
Purchase Type For Sale
Square Footage 2,766 sqft
Price per Sqft $164
Subdivision Cape St Claire
MLS Listing ID MDAA427168
Sold Date 04/03/20
Style Ranch/Rambler
Bedrooms 4
Full Baths 3
HOA Fees $1/ann
HOA Y/N Y
Abv Grd Liv Area 1,866
Originating Board BRIGHT
Year Built 1973
Annual Tax Amount $4,548
Tax Year 2019
Lot Size 0.413 Acres
Acres 0.41
Lot Dimensions 120 x 150
Property Description
First time offered - original owners! Double lot in the Cape with quality built 4 BR/3BA rambler with full lower level, garage, Master Bedroom & spa bath addition (jetted tub, heated floor & sep shower). Hardwood floors on main level, eat-in ktch., screened porch, workshop addition, wood stove and even a sauna in the LL bath! Large yard with fenced rear, shed with electric, deck off screened porch, over-sized driveway offers off street parking for 8+ cars, and the list goes on! All 4 bedrooms are located on the main level. Lower level offers family room, laundry & recreation/play room, utility room, garage and workshop. Home is wired for a generator, line runs from shed to panel in house. Hurry, won't last long!
Location
State MD
County Anne Arundel
Zoning R5
Rooms
Other Rooms Living Room, Dining Room, Primary Bedroom, Bedroom 2, Bedroom 3, Bedroom 4, Kitchen, Family Room, Foyer, Laundry, Other, Recreation Room, Utility Room, Workshop, Bathroom 2, Hobby Room, Primary Bathroom, Full Bath
Basement Daylight, Full, Full, Garage Access, Heated, Interior Access, Improved, Outside Entrance, Partially Finished, Side Entrance, Space For Rooms, Walkout Level, Windows, Workshop
Main Level Bedrooms 4
Interior
Heating Forced Air, Heat Pump(s), Wood Burn Stove, Zoned
Cooling Central A/C, Ceiling Fan(s), Attic Fan, Heat Pump(s), Multi Units
Flooring Wood, Carpet, Ceramic Tile
Equipment Dishwasher, Dryer - Front Loading, Washer - Front Loading, Water Heater, Water Conditioner - Owned, Stove, Refrigerator, Range Hood, Oven/Range - Electric
Fireplace N
Window Features Bay/Bow,Insulated,Double Pane,Screens,Sliding
Appliance Dishwasher, Dryer - Front Loading, Washer - Front Loading, Water Heater, Water Conditioner - Owned, Stove, Refrigerator, Range Hood, Oven/Range - Electric
Heat Source Oil, Electric
Exterior
Exterior Feature Deck(s), Porch(es), Screened
Parking Features Basement Garage, Garage - Side Entry, Garage Door Opener, Inside Access
Garage Spaces 1.0
Fence Rear
Amenities Available Beach, Baseball Field, Basketball Courts, Boat Ramp, Club House, Common Grounds, Picnic Area, Pier/Dock, Pool Mem Avail, Pool - Outdoor, Tot Lots/Playground, Water/Lake Privileges
Water Access Y
View Garden/Lawn, Trees/Woods
Roof Type Asphalt,Shingle
Accessibility Other
Porch Deck(s), Porch(es), Screened
Attached Garage 1
Total Parking Spaces 1
Garage Y
Building
Lot Description Interior, SideYard(s), Sloping, Other, Landscaping, Partly Wooded, Premium, Private, Rear Yard
Story 2
Sewer Public Sewer
Water Well, Filter, Conditioner
Architectural Style Ranch/Rambler
Level or Stories 2
Additional Building Above Grade, Below Grade
New Construction N
Schools
Elementary Schools Cape St. Claire
Middle Schools Magothy River
High Schools Broadneck
School District Anne Arundel County Public Schools
Others
Senior Community No
Tax ID 020316503368605
Ownership Fee Simple
SqFt Source Estimated
Horse Property N
Special Listing Condition Standard
Read Less
Want to know what your home might be worth? Contact us for a FREE valuation!

Our team is ready to help you sell your home for the highest possible price ASAP

Bought with Kathleen A May • Synergy Realty




