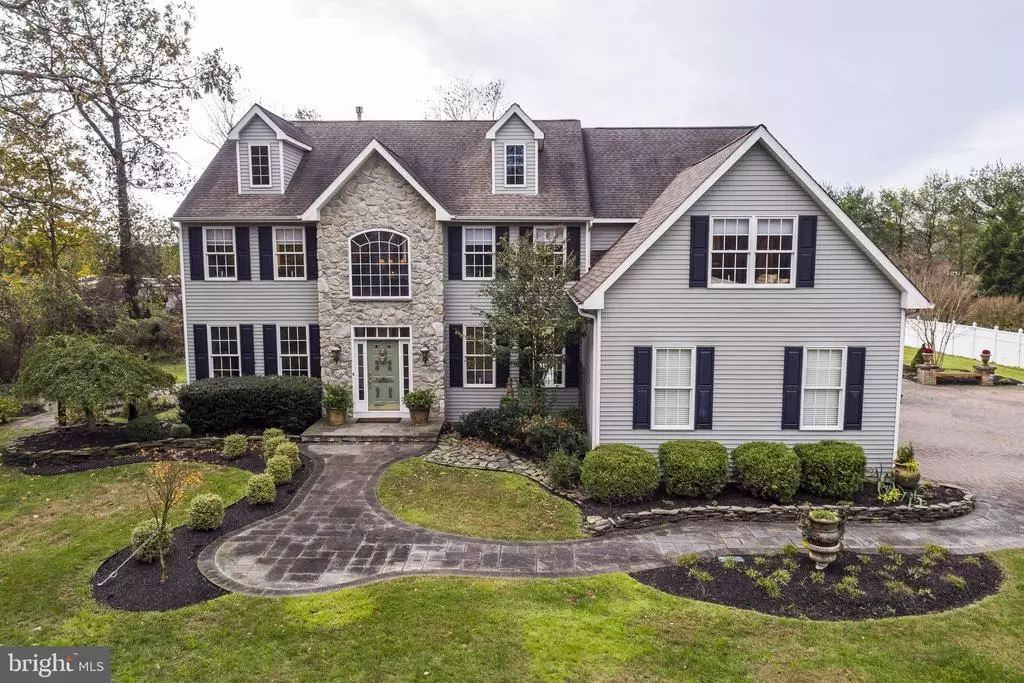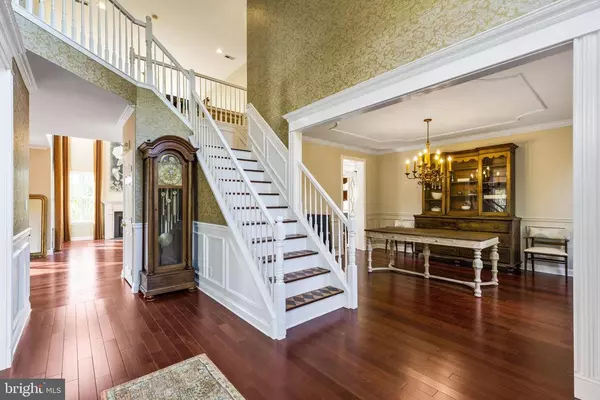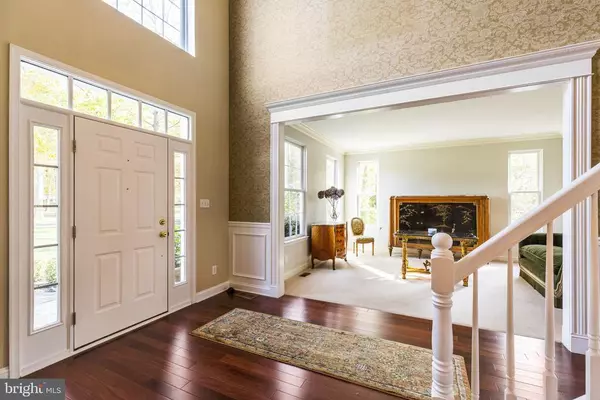$572,900
$579,900
1.2%For more information regarding the value of a property, please contact us for a free consultation.
6 BAINBRIDGE CT Shamong, NJ 08088
4 Beds
4 Baths
3,296 SqFt
Key Details
Sold Price $572,900
Property Type Single Family Home
Sub Type Detached
Listing Status Sold
Purchase Type For Sale
Square Footage 3,296 sqft
Price per Sqft $173
Subdivision None Available
MLS Listing ID NJBL387992
Sold Date 01/15/21
Style Colonial,Contemporary
Bedrooms 4
Full Baths 3
Half Baths 1
HOA Y/N N
Abv Grd Liv Area 3,296
Originating Board BRIGHT
Year Built 2002
Annual Tax Amount $13,800
Tax Year 2020
Lot Size 1.997 Acres
Acres 2.0
Lot Dimensions 0.00 x 0.00
Property Description
This Home is the One You have been looking for. Elegant yet Livable Semi Custom home situated on a private Cul-De-Sac with almost 2 acres of Semi Wooded privacy. Located in the wonderful horse farm country of Shamong Twp. The home welcomes you with beautiful curb appeal, long paver surfaced driveway, extensive professional landscaping and hardscaping. Entering the bright natural sunlit 2 story foyer you immediately feel the warmth of gleaming hardwood flooring throughout the first floor. The numerous large windows bring an abundance of natural light in every room giving it a warm and cheerful ambiance! Walking through the formal dining room with its wainscoting, crown molding and detailed ceiling relief you enter the gourmet custom kitchen. The centerpiece is the large island with prep sink, seating for casual dining and has been designed using an antique chest and custom woodwork with white marble countertop. The spacious upper cabinetry is 42" and the lower cabinets have gorgeous black granite countertops. The professional grade stainless steel appliances are a cooks dream come true. Don't forget to look up at the unique custom ceiling. There's a breakfast area with uninterrupted views of the back yard and wooded landscape beyond. Just off the kitchen is the family/gathering room that features a gas fireplace and 2story ceiling with floor to ceiling windows. Completing the 1st floor is a game or reading area, formal living room, large laundry room/pantry and a powder room. Going up to the 2nd floor you have two options, the front staircase or the rear stairs just off the kitchen. The stairs have custom wood inlaid design for that special detail charm. The second floor is where you'll find one of the most special master bedrooms you may have ever seen. Large 20 x 20 with cathedral ceiling and beautiful custom wood detail. There's a custom electric fireplace complete with special tile surround and is remote controlled. The large walk-in closet is bigger than anyone's dream closet but could easily be converted into additional space as a sitting area, office, you decide. There's a 2nd large walk-in closet as well. The bath area is sumptuous with double vanity, separate shower and a deep designer soaking tub. Three good sized additional bedrooms, two sharing a full Jack & Jill bath and the 4th having use of the hall bath. The basement is full perimeter with poured concrete construction, extra high ceiling height so it can be finished with ease. Its set up to install a bath. There's pre-wiring to make the installation of hi tech equipment or electrical addons an easy exercise. The High Efficiency HVAC system is less than 2 years old, and the 75 Gal. Bradford White HWH is newer. For the hobbyist or avid gardener take a look at the 12 x 24 custom shed with electricity to store all your tools or work on your next creative project . All this on a very private Cul-De-Sac with nothing but nature to the rear of the home. Come see your dream home today.
Location
State NJ
County Burlington
Area Shamong Twp (20332)
Zoning RG
Rooms
Other Rooms Living Room, Dining Room, Primary Bedroom, Bedroom 2, Bedroom 3, Bedroom 4, Kitchen, Game Room, Family Room, Basement, Foyer, Laundry, Bathroom 2, Bathroom 3, Primary Bathroom, Half Bath
Basement Full, Interior Access, Poured Concrete, Unfinished
Interior
Interior Features Attic, Breakfast Area, Central Vacuum, Chair Railings, Crown Moldings, Double/Dual Staircase, Family Room Off Kitchen, Floor Plan - Open, Formal/Separate Dining Room, Kitchen - Gourmet, Kitchen - Island, Pantry, Recessed Lighting, Soaking Tub, Sprinkler System, Upgraded Countertops, Wainscotting, Walk-in Closet(s), Water Treat System, Wood Floors
Hot Water Natural Gas
Heating Forced Air
Cooling Central A/C
Flooring Hardwood, Ceramic Tile
Fireplaces Number 2
Fireplaces Type Gas/Propane, Electric
Equipment Built-In Range, Built-In Microwave, Dishwasher, Energy Efficient Appliances, Oven - Self Cleaning, Oven/Range - Gas, Range Hood, Refrigerator, Six Burner Stove, Stainless Steel Appliances, Water Conditioner - Owned, Water Heater - High-Efficiency
Furnishings No
Fireplace Y
Window Features Atrium,Energy Efficient,Insulated
Appliance Built-In Range, Built-In Microwave, Dishwasher, Energy Efficient Appliances, Oven - Self Cleaning, Oven/Range - Gas, Range Hood, Refrigerator, Six Burner Stove, Stainless Steel Appliances, Water Conditioner - Owned, Water Heater - High-Efficiency
Heat Source Natural Gas
Laundry Main Floor
Exterior
Parking Features Additional Storage Area, Garage - Side Entry, Garage Door Opener, Inside Access, Oversized
Garage Spaces 9.0
Utilities Available Cable TV
Water Access N
View Park/Greenbelt
Roof Type Asphalt
Accessibility None
Attached Garage 3
Total Parking Spaces 9
Garage Y
Building
Lot Description Backs to Trees, Cul-de-sac, Front Yard, Landscaping, Level, Open, Private, Rear Yard, SideYard(s)
Story 2
Foundation Concrete Perimeter
Sewer Private Sewer
Water Well, Private
Architectural Style Colonial, Contemporary
Level or Stories 2
Additional Building Above Grade, Below Grade
New Construction N
Schools
Elementary Schools Indian Mills Memorial E.S.
Middle Schools Indian Mills Memorial School
High Schools Seneca H.S.
School District Shamong Township Public Schools
Others
Senior Community No
Tax ID 32-00003 01-00004 07
Ownership Fee Simple
SqFt Source Assessor
Security Features Carbon Monoxide Detector(s),Smoke Detector
Acceptable Financing Conventional, FHA, VA, Cash
Listing Terms Conventional, FHA, VA, Cash
Financing Conventional,FHA,VA,Cash
Special Listing Condition Standard
Read Less
Want to know what your home might be worth? Contact us for a FREE valuation!

Our team is ready to help you sell your home for the highest possible price ASAP

Bought with Marta Powell • Weichert Realtors-Medford





