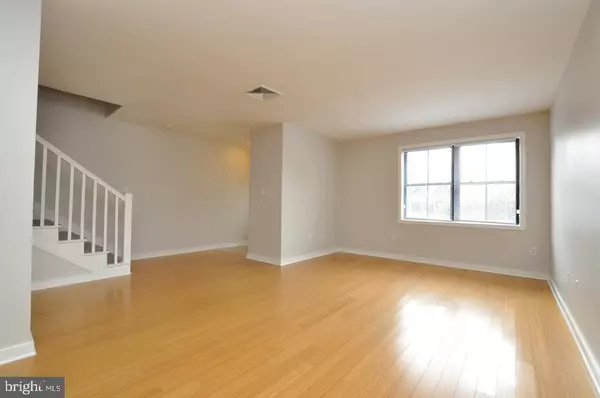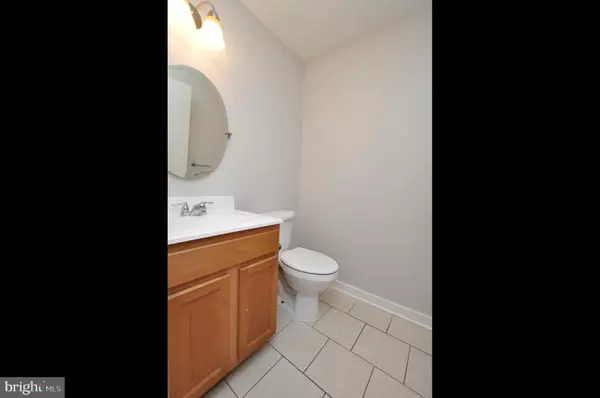$115,000
$125,000
8.0%For more information regarding the value of a property, please contact us for a free consultation.
20 SWAN ST #B3 Trenton, NJ 08611
2 Beds
2 Baths
1,391 SqFt
Key Details
Sold Price $115,000
Property Type Condo
Sub Type Condo/Co-op
Listing Status Sold
Purchase Type For Sale
Square Footage 1,391 sqft
Price per Sqft $82
Subdivision Icehouse-Chambersbrg
MLS Listing ID NJME309020
Sold Date 07/01/21
Style Other
Bedrooms 2
Full Baths 1
Half Baths 1
Condo Fees $315/mo
HOA Y/N N
Abv Grd Liv Area 1,391
Originating Board BRIGHT
Year Built 2006
Annual Tax Amount $4,655
Tax Year 2019
Lot Dimensions 0.00 x 0.00
Property Description
Step inside this gated community in the Chambersburg section of Trenton and prepare to be wowed! Youll step into an amazing living/dining area with sleek bamboo wood floors. The kitchen features updated appliances, including dishwasher, gas stove, microwave and refrigerator. A powder room is conveniently located on the first floor, as well as a utility room that can server as extra storage space. Glide up the stairs, enjoying the newly-installed carpeting and be treated to two bedrooms and a full laundry. The master bedroom is expansive, with a sitting area that can be your home office. The whole house has been beautifully painted and you also get a private parking space just in front of the unit. Make your appointment today and start building equity now!
Location
State NJ
County Mercer
Area Trenton City (21111)
Zoning RES
Rooms
Other Rooms Living Room, Dining Room, Primary Bedroom, Kitchen, Bedroom 1
Interior
Interior Features Skylight(s)
Hot Water Natural Gas
Heating Central
Cooling Central A/C
Flooring Fully Carpeted, Wood
Equipment Dishwasher, Microwave, Range Hood, Refrigerator
Furnishings No
Fireplace N
Appliance Dishwasher, Microwave, Range Hood, Refrigerator
Heat Source Natural Gas
Laundry Upper Floor
Exterior
Utilities Available Cable TV
Water Access N
Accessibility None
Garage N
Building
Story 2
Sewer Public Sewer
Water Public
Architectural Style Other
Level or Stories 2
Additional Building Above Grade, Below Grade
New Construction N
Schools
School District Trenton Public Schools
Others
HOA Fee Include Common Area Maintenance,Ext Bldg Maint,Lawn Maintenance,Snow Removal,Trash,Water
Senior Community No
Tax ID 11-15504-00001 10
Ownership Fee Simple
SqFt Source Estimated
Special Listing Condition Standard
Read Less
Want to know what your home might be worth? Contact us for a FREE valuation!

Our team is ready to help you sell your home for the highest possible price ASAP

Bought with Valerie A Pressley • Keller Williams Realty - Medford




