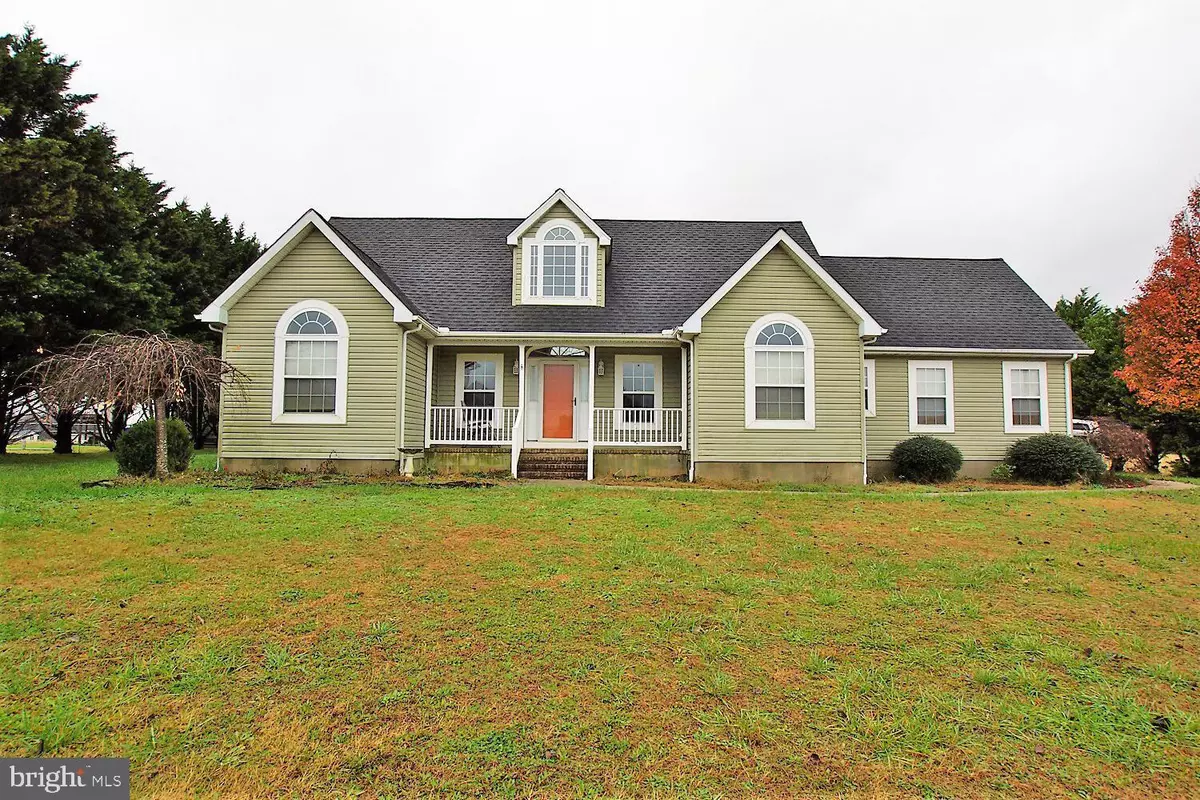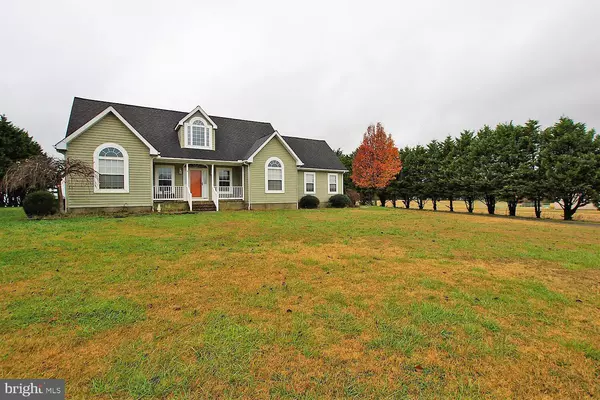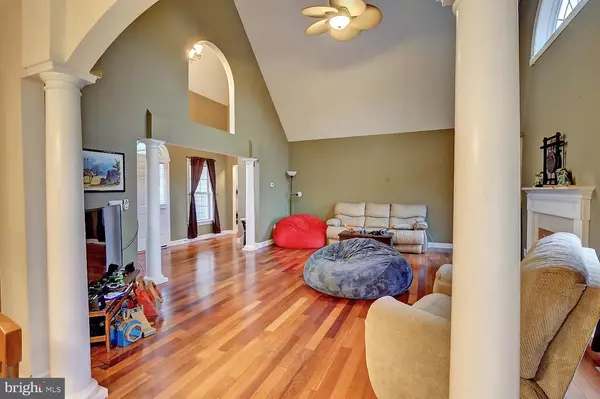$272,000
$272,000
For more information regarding the value of a property, please contact us for a free consultation.
9472 CLENDANIEL POND RD Lincoln, DE 19960
3 Beds
2 Baths
1,652 SqFt
Key Details
Sold Price $272,000
Property Type Single Family Home
Sub Type Detached
Listing Status Sold
Purchase Type For Sale
Square Footage 1,652 sqft
Price per Sqft $164
Subdivision Pond Acres
MLS Listing ID DESU174250
Sold Date 01/15/21
Style Ranch/Rambler
Bedrooms 3
Full Baths 2
HOA Y/N N
Abv Grd Liv Area 1,652
Originating Board BRIGHT
Year Built 2004
Annual Tax Amount $1,314
Tax Year 2020
Lot Size 0.730 Acres
Acres 0.73
Lot Dimensions 156.00 x 209.00
Property Description
Custom Country Rancher! Stylish & trendy single split floor home with three bedrooms and two full baths. Home entry has wood floors, two closets, and large decorative window. Great room with beautiful cherry floors, cathedral ceiling with gorgeous paddle fan, and gas fire place. Custom kitchen with granite, stone back splash, tiled floors, computer area, breakfast bar/center island, and dining area with cathedral ceiling. Owners suite has walk in closet & full private bath with double vanity (Granite), whirlpool tub, corner shower, and tile floors. Laundry closet that opens to the tiled hall. Two nicely sized bedrooms. Full guest bath with pedestal sink and tile flooring. Upper level bonus room with an outside entrance is perfect for a game room, in home office, or get away. Two car attached garage. Oversized storage shed. Rear deck that over looks seasonal crops. On site well & septic. Delaware Electric Co-Op. Comcast. Country living yet only a short drive to schools & shopping. Home has wonderful curb appeal. Close to the "Delaware Bay" and ocean resort area.
Location
State DE
County Sussex
Area Cedar Creek Hundred (31004)
Zoning AR-1
Rooms
Main Level Bedrooms 3
Interior
Interior Features Attic, Breakfast Area, Ceiling Fan(s), Combination Kitchen/Dining, Entry Level Bedroom, Floor Plan - Open, Skylight(s), Walk-in Closet(s), Wood Floors, Soaking Tub
Hot Water Electric
Heating Forced Air
Cooling Central A/C
Flooring Hardwood, Carpet, Vinyl, Tile/Brick
Fireplaces Number 1
Fireplaces Type Gas/Propane
Equipment Oven/Range - Electric, Refrigerator, Water Heater, Dryer, Dishwasher, Washer
Fireplace Y
Window Features Insulated
Appliance Oven/Range - Electric, Refrigerator, Water Heater, Dryer, Dishwasher, Washer
Heat Source Electric
Exterior
Exterior Feature Deck(s)
Parking Features Garage Door Opener
Garage Spaces 2.0
Water Access N
Roof Type Architectural Shingle
Accessibility Other
Porch Deck(s)
Attached Garage 2
Total Parking Spaces 2
Garage Y
Building
Lot Description Pond
Story 1
Sewer Gravity Sept Fld
Water Well
Architectural Style Ranch/Rambler
Level or Stories 1
Additional Building Above Grade, Below Grade
New Construction N
Schools
School District Milford
Others
Senior Community No
Tax ID 230-13.00-121.13
Ownership Fee Simple
SqFt Source Assessor
Acceptable Financing FHA, Cash, Conventional, USDA, VA
Listing Terms FHA, Cash, Conventional, USDA, VA
Financing FHA,Cash,Conventional,USDA,VA
Special Listing Condition Standard
Read Less
Want to know what your home might be worth? Contact us for a FREE valuation!

Our team is ready to help you sell your home for the highest possible price ASAP

Bought with Siri Wilkinson • Keller Williams Realty




