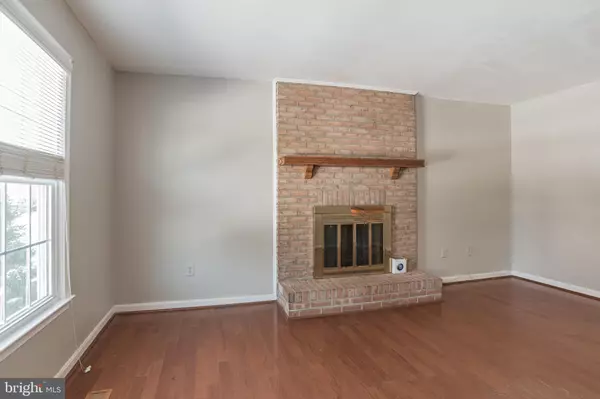$585,000
$580,000
0.9%For more information regarding the value of a property, please contact us for a free consultation.
416 BOSTWICK LN Gaithersburg, MD 20878
4 Beds
3 Baths
1,968 SqFt
Key Details
Sold Price $585,000
Property Type Single Family Home
Sub Type Detached
Listing Status Sold
Purchase Type For Sale
Square Footage 1,968 sqft
Price per Sqft $297
Subdivision Fernshire Farms
MLS Listing ID MDMC735696
Sold Date 01/28/21
Style Traditional
Bedrooms 4
Full Baths 2
Half Baths 1
HOA Y/N N
Abv Grd Liv Area 1,968
Originating Board BRIGHT
Year Built 1984
Annual Tax Amount $6,224
Tax Year 2020
Lot Size 0.317 Acres
Acres 0.32
Property Description
Honey, stop the car! Welcome home to this fantastic home. It is well-loved and cared for by the original owner. Imagine your life as you come home to a cozy fireplace and an updated kitchen. A bump out off the kitchen doubles as an additional family room or rec room - lots of room for entertaining. W/D on the main level so no lugging baskets up and down multiple flights of stairs. 4 total bedrooms on 2 nd level with 2 full bathrooms and a basement that is ready for your design touches. Everyone will appreciate the lovely lot with ample outdoor space and a privacy fence! And did you say you wanted a garage? Welp, we have that too! Run, don't walk before you miss out on an opportunity to live in the lovely Fernshire Farms community.
Location
State MD
County Montgomery
Zoning R90
Rooms
Basement Unfinished
Interior
Hot Water Natural Gas
Heating Forced Air
Cooling Central A/C
Fireplaces Number 1
Heat Source Natural Gas
Laundry Main Floor
Exterior
Parking Features Garage - Front Entry
Garage Spaces 1.0
Water Access N
Accessibility None
Attached Garage 1
Total Parking Spaces 1
Garage Y
Building
Story 2
Sewer Public Sewer
Water Public
Architectural Style Traditional
Level or Stories 2
Additional Building Above Grade, Below Grade
New Construction N
Schools
Elementary Schools Diamond
Middle Schools Ridgeview
High Schools Quince Orchard
School District Montgomery County Public Schools
Others
Senior Community No
Tax ID 160902356778
Ownership Fee Simple
SqFt Source Assessor
Special Listing Condition Standard
Read Less
Want to know what your home might be worth? Contact us for a FREE valuation!

Our team is ready to help you sell your home for the highest possible price ASAP

Bought with Jonathan Savelson • Long & Foster Real Estate, Inc.





