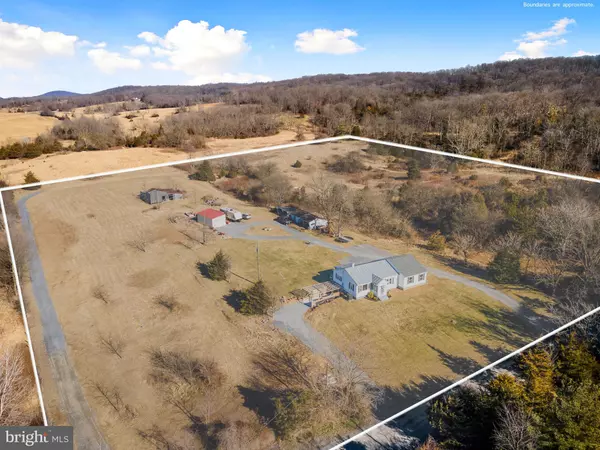$375,000
$389,000
3.6%For more information regarding the value of a property, please contact us for a free consultation.
794 SWITCHBACK RD New Market, VA 22844
4 Beds
3 Baths
2,190 SqFt
Key Details
Sold Price $375,000
Property Type Single Family Home
Sub Type Detached
Listing Status Sold
Purchase Type For Sale
Square Footage 2,190 sqft
Price per Sqft $171
MLS Listing ID VASH121380
Sold Date 04/19/21
Style Ranch/Rambler
Bedrooms 4
Full Baths 3
HOA Y/N N
Abv Grd Liv Area 1,540
Originating Board BRIGHT
Year Built 1956
Annual Tax Amount $1,102
Tax Year 2020
Lot Size 10.449 Acres
Acres 10.45
Property Description
Gorgeous 4 Bedroom, 3 Bath Ranch on 10.45 Unrestricted Acres with Mountain Views Surrounding! You will not be disappointed when you come view this newly remodeled Ranch in New Market, with a spacious kitchen with beautiful details like the backsplash, flooring and ample counter space! The spotless flooring flows through into the living room with large windows to soak in all the natural light, two spacious guest bedrooms, office room, Dream Master Suite with oversized room and HGTV bathroom with tiled shower and soaking tub! Downstairs you will find a perfect In-law suite with a kitchenette, living room, 4th Bedroom with Bathroom Attached, Plenty of storage available, Freshly poured patio with gorgeous Mountain Views, ready for your patio furniture! This property also offers a detached garage and outbuildings and Privacy!!! Come out and view today!
Location
State VA
County Shenandoah
Zoning A
Rooms
Basement Full, Partially Finished, Space For Rooms, Side Entrance, Walkout Level, Outside Entrance, Interior Access, Improved, Heated, Connecting Stairway
Main Level Bedrooms 3
Interior
Interior Features Combination Kitchen/Dining, Dining Area, Entry Level Bedroom, Family Room Off Kitchen, Floor Plan - Open, Kitchen - Table Space, Kitchenette, Soaking Tub
Hot Water Electric
Heating Heat Pump(s)
Cooling Central A/C
Flooring Wood, Carpet, Ceramic Tile
Equipment Dishwasher, Microwave, Oven/Range - Electric, Refrigerator, Water Heater
Appliance Dishwasher, Microwave, Oven/Range - Electric, Refrigerator, Water Heater
Heat Source Electric
Exterior
Exterior Feature Patio(s)
Parking Features Garage - Front Entry
Garage Spaces 2.0
Water Access N
View Mountain
Roof Type Metal,Architectural Shingle
Accessibility Level Entry - Main
Porch Patio(s)
Total Parking Spaces 2
Garage Y
Building
Lot Description Partly Wooded, Private, Rear Yard, Secluded, Unrestricted, Trees/Wooded
Story 1
Foundation Block
Sewer On Site Septic
Water Well
Architectural Style Ranch/Rambler
Level or Stories 1
Additional Building Above Grade, Below Grade
New Construction N
Schools
School District Shenandoah County Public Schools
Others
Senior Community No
Tax ID 097 A 056
Ownership Fee Simple
SqFt Source Assessor
Horse Property Y
Special Listing Condition Standard
Read Less
Want to know what your home might be worth? Contact us for a FREE valuation!

Our team is ready to help you sell your home for the highest possible price ASAP

Bought with Non Member • Non Subscribing Office




