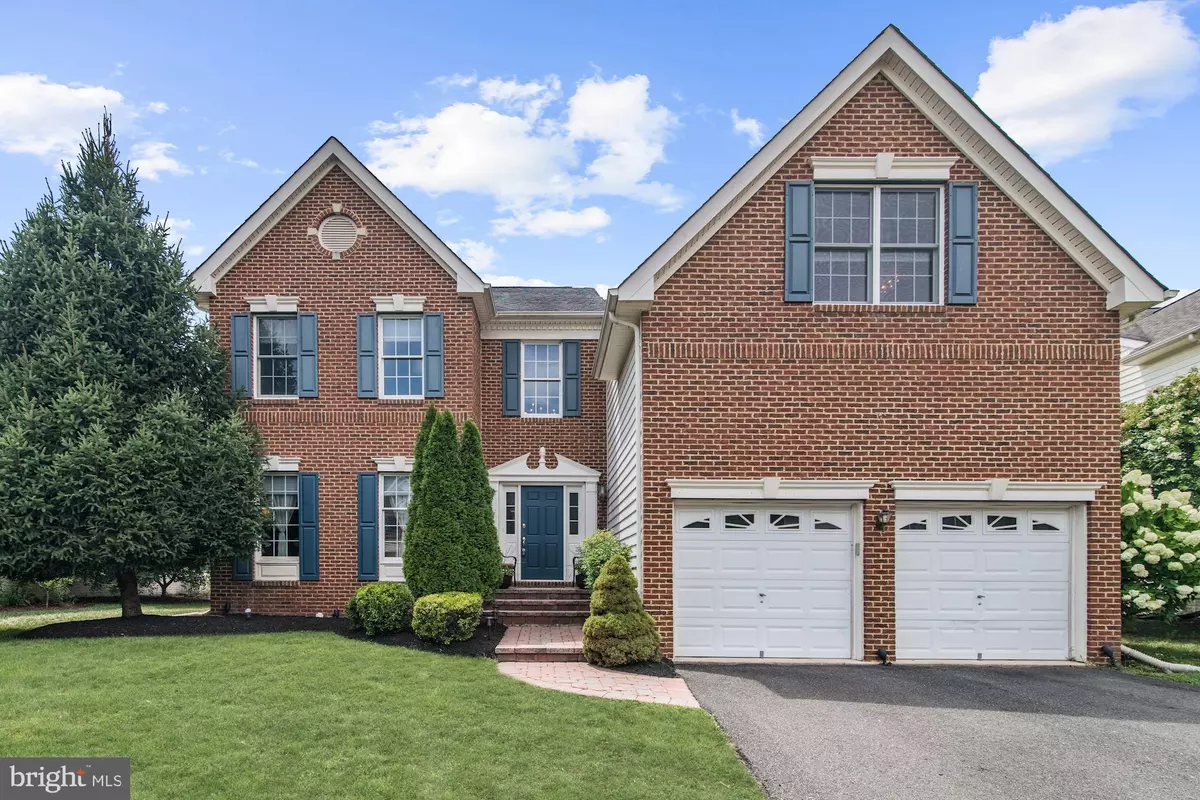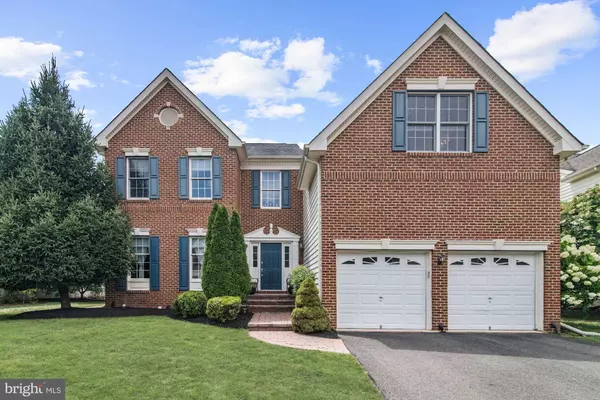$729,000
$729,000
For more information regarding the value of a property, please contact us for a free consultation.
20123 DESERT FOREST DR Ashburn, VA 20147
4 Beds
4 Baths
4,539 SqFt
Key Details
Sold Price $729,000
Property Type Single Family Home
Sub Type Detached
Listing Status Sold
Purchase Type For Sale
Square Footage 4,539 sqft
Price per Sqft $160
Subdivision Belmont Country Club
MLS Listing ID VALO403894
Sold Date 03/20/20
Style Colonial
Bedrooms 4
Full Baths 3
Half Baths 1
HOA Fees $302/mo
HOA Y/N Y
Abv Grd Liv Area 3,122
Originating Board BRIGHT
Year Built 2004
Annual Tax Amount $6,917
Tax Year 2019
Lot Size 8,712 Sqft
Acres 0.2
Property Description
Gorgeous and inviting 4 bedroom 3.5 bath single family in sought after Belmont Country Club. A bright and open floor plan with approximately 4539 square feet of finished living area this home boasts hardwood floors on the main level, formal dining room with tray ceiling, upgraded crown molding, and hardwood stairs with iron balusters. Impressive gourmet kitchen with updated stainless steel appliances opens to the family room with vaulted ceiling and fireplace. Upstairs you will find four spacious bedrooms including the master suite with luxurious master bath. Other features include finished lower level with kitchenette and extra wide walk up stairs to the backyard with a large custom patio. Gated community with tons of amenities including pools, fitness center, trails, and tennis court. Steps to School Bus Stop!! 0.1 mile from South entrance gate! DON'T MISS IT!!
Location
State VA
County Loudoun
Zoning NA
Rooms
Basement Fully Finished, Walkout Stairs
Interior
Interior Features Attic, Ceiling Fan(s), WhirlPool/HotTub, Water Treat System, Window Treatments
Hot Water Natural Gas
Heating Forced Air
Cooling Central A/C
Flooring Carpet, Hardwood
Fireplaces Number 1
Fireplaces Type Screen
Equipment Cooktop, Dishwasher, Dryer, Washer, Disposal, Humidifier, Refrigerator, Icemaker, Stove, Oven - Wall
Fireplace Y
Appliance Cooktop, Dishwasher, Dryer, Washer, Disposal, Humidifier, Refrigerator, Icemaker, Stove, Oven - Wall
Heat Source Natural Gas
Exterior
Parking Features Garage Door Opener, Garage - Front Entry
Garage Spaces 2.0
Amenities Available Fitness Center, Club House, Tennis Courts, Swimming Pool
Water Access N
Accessibility Other
Attached Garage 2
Total Parking Spaces 2
Garage Y
Building
Story 3+
Sewer Public Sewer
Water Public
Architectural Style Colonial
Level or Stories 3+
Additional Building Above Grade, Below Grade
New Construction N
Schools
Elementary Schools Newton-Lee
Middle Schools Trailside
High Schools Riverside
School District Loudoun County Public Schools
Others
HOA Fee Include Cable TV,High Speed Internet,Trash,Snow Removal,Lawn Maintenance,Pool(s)
Senior Community No
Tax ID 115386459000
Ownership Fee Simple
SqFt Source Assessor
Special Listing Condition Standard
Read Less
Want to know what your home might be worth? Contact us for a FREE valuation!

Our team is ready to help you sell your home for the highest possible price ASAP

Bought with Cecilia Massa-Bendezu • Spring Hill Real Estate, LLC.



