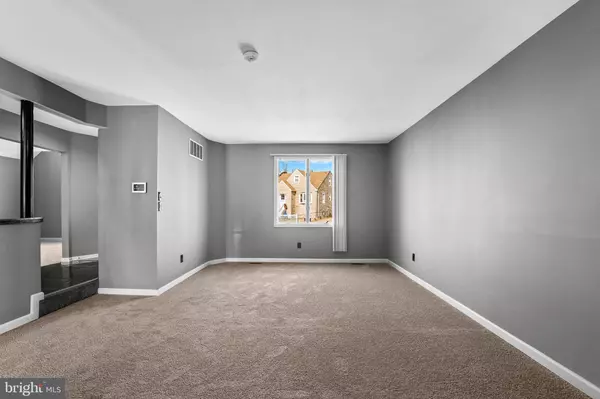$375,000
$350,000
7.1%For more information regarding the value of a property, please contact us for a free consultation.
6751 ROBERTS AVE Baltimore, MD 21222
4 Beds
3 Baths
3,570 SqFt
Key Details
Sold Price $375,000
Property Type Single Family Home
Sub Type Detached
Listing Status Sold
Purchase Type For Sale
Square Footage 3,570 sqft
Price per Sqft $105
Subdivision Graceland Park
MLS Listing ID MDBC518424
Sold Date 04/26/21
Style Colonial
Bedrooms 4
Full Baths 3
HOA Y/N N
Abv Grd Liv Area 3,225
Originating Board BRIGHT
Year Built 1926
Annual Tax Amount $4,378
Tax Year 2021
Lot Size 6,250 Sqft
Acres 0.14
Property Description
Enjoy this modernized colonial in Graceland Park boasting freshly painted interiors, beautiful lighting, generous room sizes, a full concrete rear adding entertainment value, over 3,225 sqft, a formal living room and a formal dining room. A sprawling kitchen offers a breakfast area with French doors opening to the low maintenance deck, gleaming tile flooring, granite counters, tile backsplash, raised panel wood cabinetry, a breakfast bar, and ebony appliances. Adjacent to the kitchen is the family room appointed with wood burning fireplace and plenty of space to entertain. LVP flooring is found on the upper level along with the bedrooms including the spacious owner's suite presenting a custom walk-in closet, a dressing area, and a garden bath with dual bowl vanity, a separate shower, and a Jacuzzi tub. Delivering more space, the unfinished lower level offers the flexibility to customize based on your personal tastes and desires. Additional Improvements: new HVAC in 2020, roof and siding replaced, a tankless water heater installed, and a large party-sized concrete patio for entertaining.
Location
State MD
County Baltimore
Zoning RES
Rooms
Other Rooms Living Room, Dining Room, Primary Bedroom, Bedroom 2, Bedroom 3, Bedroom 4, Kitchen, Family Room, Foyer, Laundry, Storage Room, Utility Room
Basement Connecting Stairway, Full, Interior Access, Outside Entrance, Rear Entrance, Sump Pump, Walkout Stairs
Interior
Interior Features Attic, Breakfast Area, Carpet, Ceiling Fan(s), Dining Area, Family Room Off Kitchen, Floor Plan - Open, Floor Plan - Traditional, Formal/Separate Dining Room, Kitchen - Eat-In, Kitchen - Table Space, Primary Bath(s), Recessed Lighting, Upgraded Countertops, Walk-in Closet(s), Window Treatments
Hot Water Natural Gas, Tankless
Heating Forced Air, Programmable Thermostat
Cooling Ceiling Fan(s), Central A/C, Programmable Thermostat
Flooring Carpet, Ceramic Tile, Vinyl
Fireplaces Number 1
Fireplaces Type Wood
Equipment Built-In Microwave, Dishwasher, Disposal, Dryer, Energy Efficient Appliances, Icemaker, Oven - Double, Oven - Self Cleaning, Oven/Range - Electric, Refrigerator, Washer, Washer - Front Loading, Water Dispenser, Water Heater, Water Heater - Tankless
Furnishings No
Fireplace Y
Window Features Double Pane,Screens,Vinyl Clad
Appliance Built-In Microwave, Dishwasher, Disposal, Dryer, Energy Efficient Appliances, Icemaker, Oven - Double, Oven - Self Cleaning, Oven/Range - Electric, Refrigerator, Washer, Washer - Front Loading, Water Dispenser, Water Heater, Water Heater - Tankless
Heat Source Natural Gas
Laundry Main Floor
Exterior
Exterior Feature Deck(s)
Garage Spaces 4.0
Fence Privacy, Rear, Vinyl
Water Access N
View Street
Roof Type Asphalt,Shingle
Accessibility None
Porch Deck(s)
Total Parking Spaces 4
Garage N
Building
Lot Description Rear Yard
Story 3
Sewer Public Sewer
Water Public
Architectural Style Colonial
Level or Stories 3
Additional Building Above Grade, Below Grade
Structure Type Dry Wall
New Construction N
Schools
Elementary Schools Call School Board
Middle Schools Call School Board
High Schools Call School Board
School District Baltimore County Public Schools
Others
Senior Community No
Tax ID 04121219032120
Ownership Fee Simple
SqFt Source Estimated
Security Features Carbon Monoxide Detector(s),Monitored,Motion Detectors,Security System,Smoke Detector
Special Listing Condition Standard
Read Less
Want to know what your home might be worth? Contact us for a FREE valuation!

Our team is ready to help you sell your home for the highest possible price ASAP

Bought with Ozan Unal • Keller Williams Lucido Agency




