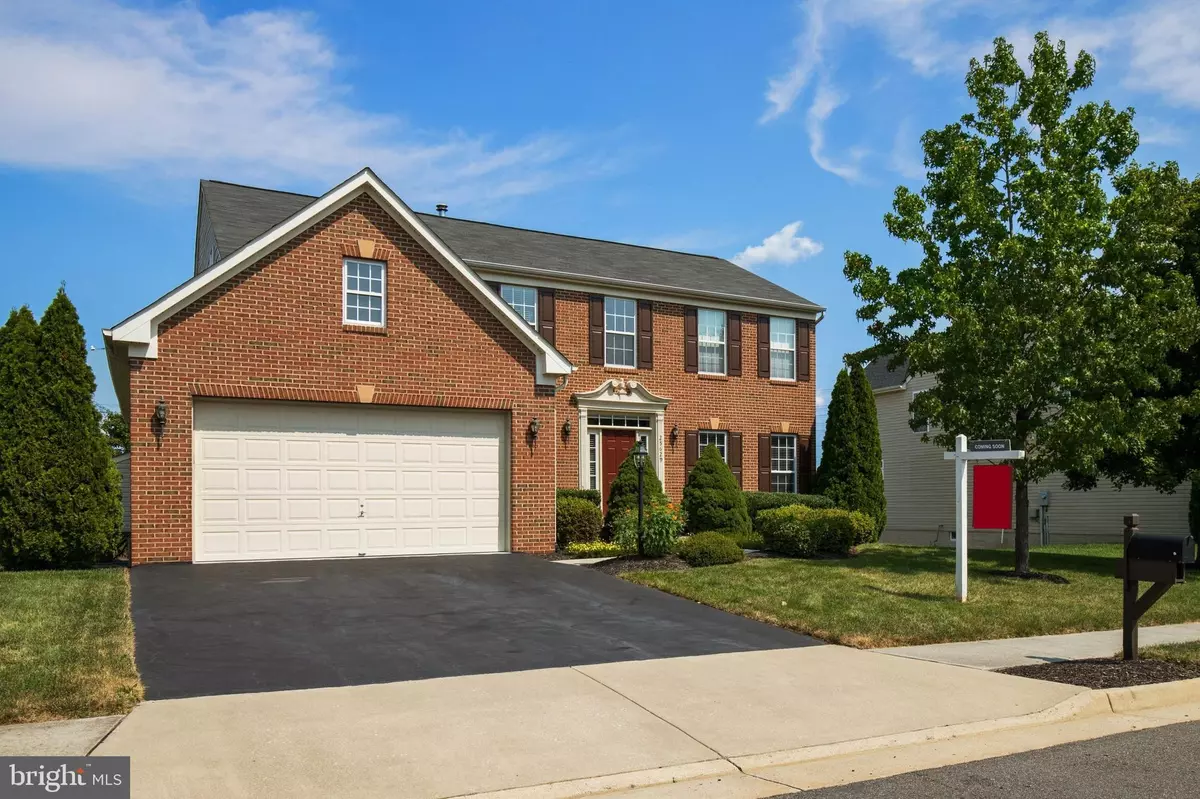$731,000
$719,900
1.5%For more information regarding the value of a property, please contact us for a free consultation.
25629 SUMMERALL DR Aldie, VA 20105
4 Beds
4 Baths
4,193 SqFt
Key Details
Sold Price $731,000
Property Type Single Family Home
Sub Type Detached
Listing Status Sold
Purchase Type For Sale
Square Footage 4,193 sqft
Price per Sqft $174
Subdivision Kirkpatrick Farms
MLS Listing ID VALO419640
Sold Date 09/30/20
Style Colonial
Bedrooms 4
Full Baths 3
Half Baths 1
HOA Fees $92/mo
HOA Y/N Y
Abv Grd Liv Area 2,880
Originating Board BRIGHT
Year Built 2007
Annual Tax Amount $6,384
Tax Year 2020
Lot Size 0.290 Acres
Acres 0.29
Property Description
Beautiful brick front single family home located in desirable Kirkpatrick Farms community of Aldie. Pride of ownership is evident throughout this lovingly maintained home situated on nearly 1/3 acre lot. Many recent updates with past 5 years, including: hot water heater, HVAC, washer/dryer, dishwasher, fresh paint, sump pump, landscaping and much more (see provided full list). Upon entrance you are greeted by the sunlight-filled foyer with soaring ceilings. Chef's kitchen is a delight, featuring double wall oven, brand new microwave, granite counters with custom backsplash and large center island. Morning room located off the kitchen is bathed in natural light and leads to the outdoor deck overlooking the spacious, private backyard. Perfect for relaxing or outdoor entertainming! Large family room is adorned with a cozy fireplace. Upper level includes the Master suite with walk-in closet and en-suite spa bath boasting a large soaking tub and separate shower. The finished lower level is a treat- complete with full bath, kitchenett, huge rec room and bonus room, and walks out to the private custom stone patio. Kirkpatrick Farms prides itself on their stunning mountain and pond views and wonderful community amenities; swimming pool, tot lots, basketball and tennis courts, walking trails and more. Convenient location with easy access to major commuter routes, Dulles airports and plenty of shopping, dining and entertainment. Top notch Loudoun schools! The perfect place to call home!
Location
State VA
County Loudoun
Zoning 01
Rooms
Basement Full, Walkout Level, Fully Finished
Interior
Interior Features Dining Area, Floor Plan - Traditional, Kitchen - Gourmet, Wet/Dry Bar, Combination Dining/Living, Walk-in Closet(s)
Hot Water Natural Gas
Heating Forced Air
Cooling Central A/C
Flooring Ceramic Tile, Hardwood, Carpet
Fireplaces Number 1
Equipment Built-In Microwave, Dryer, Washer, Dishwasher, Disposal, Refrigerator, Icemaker, Freezer
Appliance Built-In Microwave, Dryer, Washer, Dishwasher, Disposal, Refrigerator, Icemaker, Freezer
Heat Source Natural Gas
Exterior
Exterior Feature Patio(s), Deck(s)
Parking Features Garage Door Opener, Garage - Front Entry
Garage Spaces 2.0
Fence Rear
Amenities Available Fitness Center, Swimming Pool, Bike Trail, Common Grounds, Basketball Courts, Tennis Courts, Tot Lots/Playground
Water Access N
Accessibility None
Porch Patio(s), Deck(s)
Attached Garage 2
Total Parking Spaces 2
Garage Y
Building
Lot Description Level
Story 3
Sewer Public Sewer
Water Public
Architectural Style Colonial
Level or Stories 3
Additional Building Above Grade, Below Grade
New Construction N
Schools
School District Loudoun County Public Schools
Others
HOA Fee Include Snow Removal,Trash
Senior Community No
Tax ID 249293989000
Ownership Fee Simple
SqFt Source Assessor
Acceptable Financing Cash, Conventional, VA, Other
Listing Terms Cash, Conventional, VA, Other
Financing Cash,Conventional,VA,Other
Special Listing Condition Standard
Read Less
Want to know what your home might be worth? Contact us for a FREE valuation!

Our team is ready to help you sell your home for the highest possible price ASAP

Bought with ANIL K KHANNA • Samson Properties




