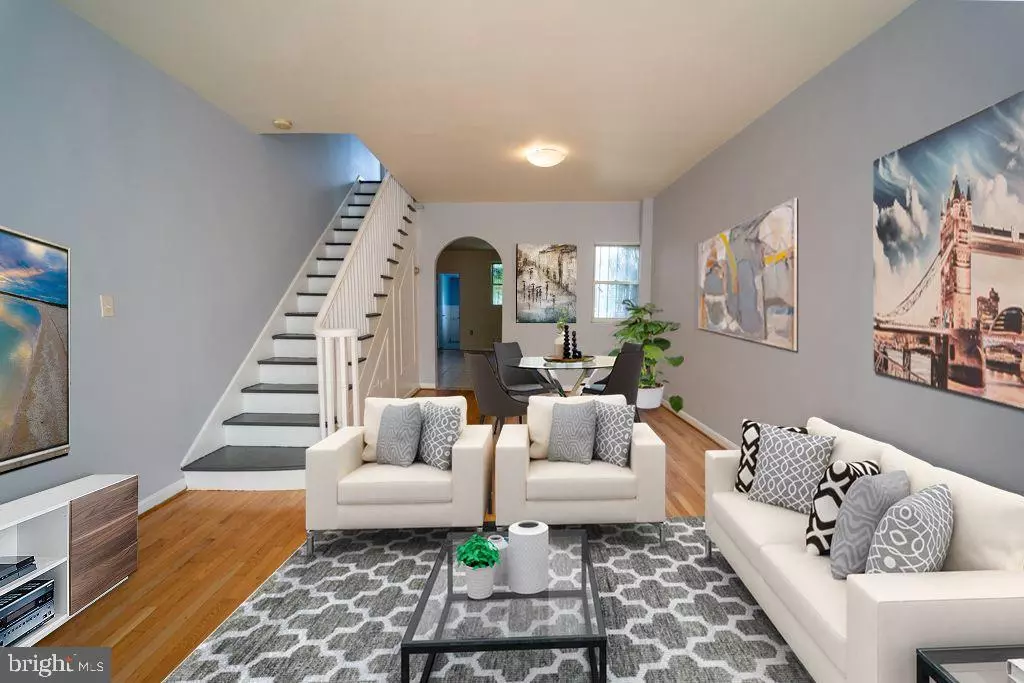$227,500
$234,999
3.2%For more information regarding the value of a property, please contact us for a free consultation.
539 MOUNTAIN ST Philadelphia, PA 19148
3 Beds
2 Baths
1,186 SqFt
Key Details
Sold Price $227,500
Property Type Townhouse
Sub Type Interior Row/Townhouse
Listing Status Sold
Purchase Type For Sale
Square Footage 1,186 sqft
Price per Sqft $191
Subdivision Dickinson Narrows
MLS Listing ID PAPH919914
Sold Date 10/16/20
Style Straight Thru
Bedrooms 3
Full Baths 1
Half Baths 1
HOA Y/N N
Abv Grd Liv Area 1,186
Originating Board BRIGHT
Year Built 1920
Annual Tax Amount $2,676
Tax Year 2020
Lot Size 753 Sqft
Acres 0.02
Lot Dimensions 14.00 x 53.79
Property Description
Spacious and welcoming home now available! This 3 bedroom, 1.5 baths is ready & waiting for you. Enter into a big living/dining room combo with lots of sunlight and beautiful hardwood floors. Generous kitchen would be great for your home cooked meals and is complete with access to your own private rear patio. There is a powder room tucked away in the back. Upstairs are 3 nice size bedrooms also featuring hardwood flooring and a spacious full bath. Basement is finished with washer/dryer. The basement space is perfect to turn into a entertainment/game room. Great home in a very convenient location and just minutes away from great coffee shops, dining, and nightlife, shopping in center city and much more. Easy access to I-95 and buses. Bring your personal touches and make this home your own. Schedule your appointment today!
Location
State PA
County Philadelphia
Area 19148 (19148)
Zoning RSA5
Direction South
Rooms
Other Rooms Living Room, Dining Room, Bedroom 2, Bedroom 3, Kitchen, Basement, Bedroom 1, Laundry, Full Bath, Half Bath
Basement Full
Interior
Interior Features Combination Dining/Living, Dining Area, Floor Plan - Open, Kitchen - Eat-In, Kitchen - Table Space, Tub Shower, Wood Floors
Hot Water Natural Gas
Heating Baseboard - Hot Water
Cooling None
Flooring Hardwood
Heat Source Natural Gas
Exterior
Water Access N
Roof Type Flat
Accessibility None
Garage N
Building
Story 2
Sewer Public Sewer
Water Public
Architectural Style Straight Thru
Level or Stories 2
Additional Building Above Grade, Below Grade
Structure Type Dry Wall
New Construction N
Schools
School District The School District Of Philadelphia
Others
Senior Community No
Tax ID 011360000
Ownership Fee Simple
SqFt Source Assessor
Special Listing Condition Standard
Read Less
Want to know what your home might be worth? Contact us for a FREE valuation!

Our team is ready to help you sell your home for the highest possible price ASAP

Bought with Leah Milito • Space & Company




