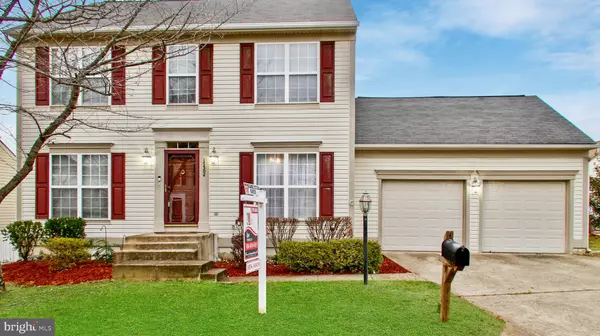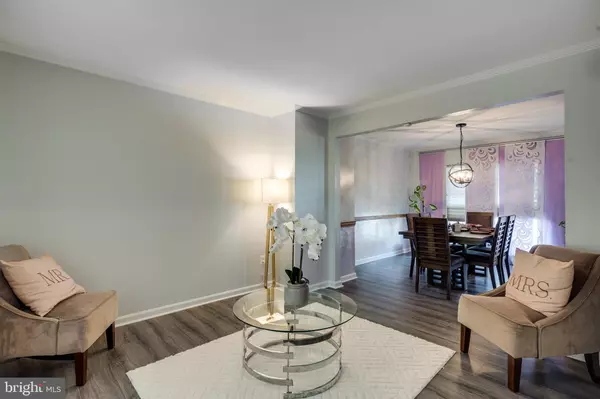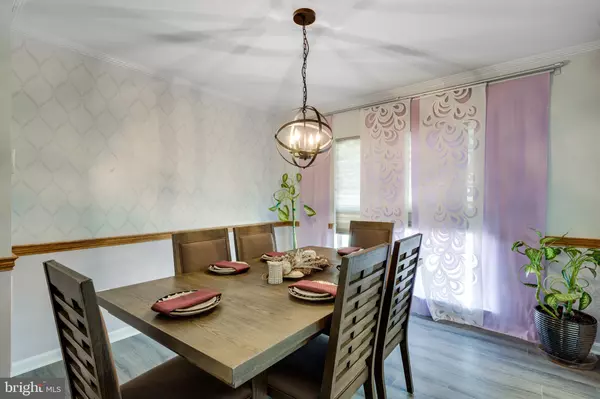$416,773
$395,000
5.5%For more information regarding the value of a property, please contact us for a free consultation.
17304 LOCUST CREEK DR Dumfries, VA 22026
3 Beds
3 Baths
2,291 SqFt
Key Details
Sold Price $416,773
Property Type Single Family Home
Sub Type Detached
Listing Status Sold
Purchase Type For Sale
Square Footage 2,291 sqft
Price per Sqft $181
Subdivision Wayside
MLS Listing ID VAPW508134
Sold Date 12/28/20
Style Colonial
Bedrooms 3
Full Baths 3
HOA Fees $110/mo
HOA Y/N Y
Abv Grd Liv Area 1,600
Originating Board BRIGHT
Year Built 1999
Annual Tax Amount $4,318
Tax Year 2020
Lot Size 4,774 Sqft
Acres 0.11
Property Description
Beautifully updated SFH in Dumfries at a townhome price!! This well maintained home features 3 bedrooms and 3 full baths with a fully finished lower level! Brand new luxury vinly plank flooring on the main level, brand new carpet on the bedroom level, updated light fixtures, and fresh neutral paint throughout. Galley kitchen features granite counters, white cabinets, and a full complement of black appliances! The kitchen also offers a large eat in area with space for a table as well as access to the deck. Owner's suite offers a walk-in closet and full updated en-suite bath. Two large secondary bedrooms round out the top level. The finished lower level offer additional space to spread out and a full bath. The rear yard features a deck with recent maintenance that is ready for the stain of your choice! Yard is also fenced. Close to many shops, services , and restaurants! Great for commuters with a bus stop in walking distance and commuter lot just a quarter mile away. There's also easy access to I-95 and Quantico. Don't miss your opportunity to make this your new home!
Location
State VA
County Prince William
Zoning R16
Rooms
Basement Fully Finished, Interior Access
Interior
Interior Features Ceiling Fan(s)
Hot Water Natural Gas
Heating Forced Air
Cooling Central A/C
Flooring Laminated, Wood, Carpet, Ceramic Tile
Fireplaces Number 1
Fireplaces Type Gas/Propane
Equipment Built-In Microwave, Dishwasher, Dryer, Washer, Disposal, Humidifier, Refrigerator, Icemaker, Stove
Fireplace Y
Appliance Built-In Microwave, Dishwasher, Dryer, Washer, Disposal, Humidifier, Refrigerator, Icemaker, Stove
Heat Source Natural Gas
Exterior
Parking Features Garage Door Opener
Garage Spaces 2.0
Utilities Available Cable TV Available
Amenities Available Club House, Tot Lots/Playground
Water Access N
Roof Type Asphalt
Accessibility None
Attached Garage 2
Total Parking Spaces 2
Garage Y
Building
Story 3
Sewer Public Sewer
Water Public
Architectural Style Colonial
Level or Stories 3
Additional Building Above Grade, Below Grade
New Construction N
Schools
Elementary Schools Swans Creek
Middle Schools Potomac
High Schools Potomac
School District Prince William County Public Schools
Others
HOA Fee Include Pool(s),Trash,Snow Removal
Senior Community No
Tax ID 8289-35-4118
Ownership Fee Simple
SqFt Source Assessor
Special Listing Condition Standard
Read Less
Want to know what your home might be worth? Contact us for a FREE valuation!

Our team is ready to help you sell your home for the highest possible price ASAP

Bought with Sandra L Sindlinger • Pearson Smith Realty, LLC




