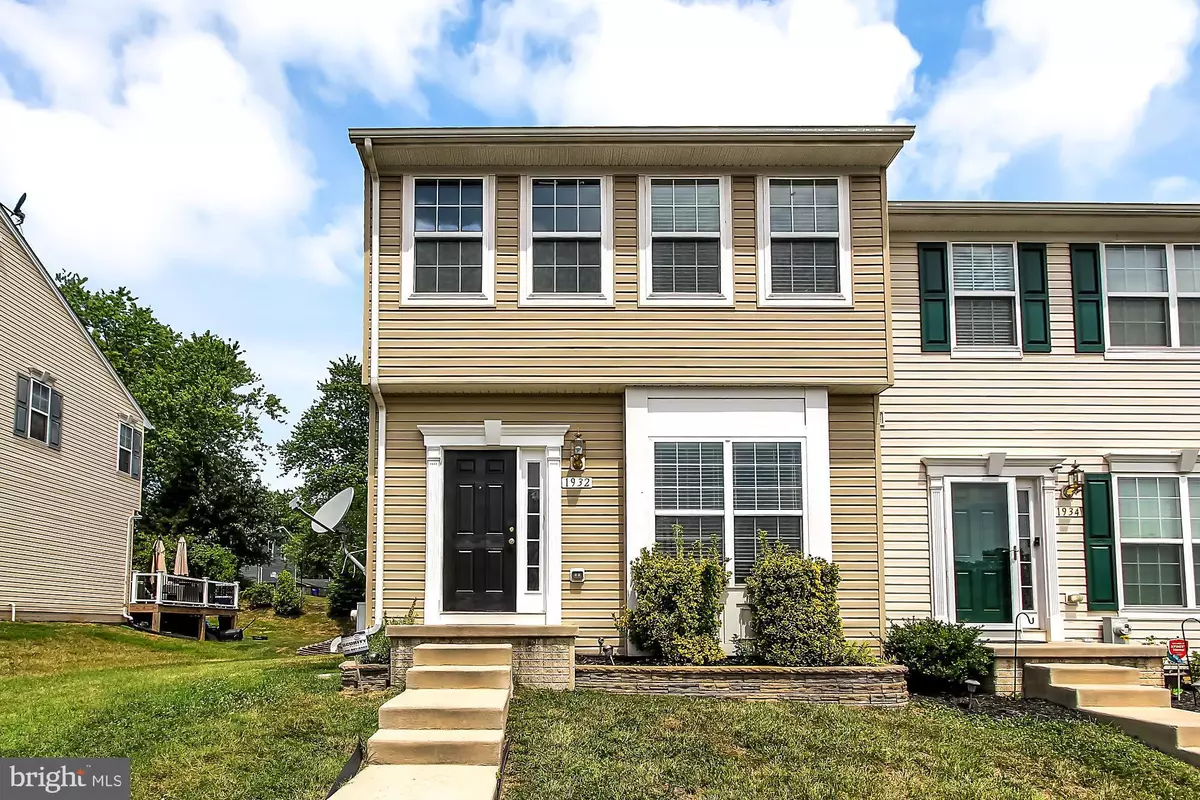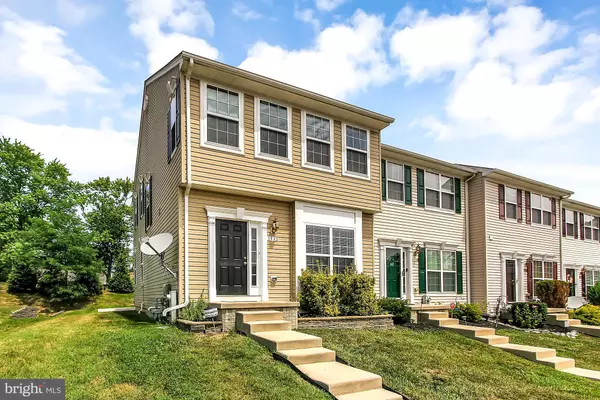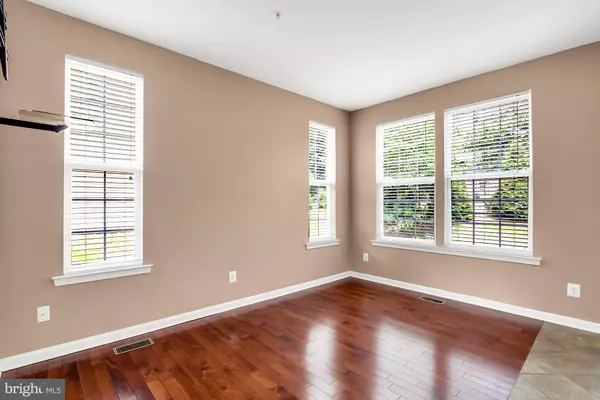$238,000
$237,900
For more information regarding the value of a property, please contact us for a free consultation.
1932 WALTMAN RD Edgewood, MD 21040
3 Beds
4 Baths
2,200 SqFt
Key Details
Sold Price $238,000
Property Type Townhouse
Sub Type End of Row/Townhouse
Listing Status Sold
Purchase Type For Sale
Square Footage 2,200 sqft
Price per Sqft $108
Subdivision Ashby Place Ii
MLS Listing ID MDHR249246
Sold Date 09/23/20
Style Colonial
Bedrooms 3
Full Baths 3
Half Baths 1
HOA Fees $73/mo
HOA Y/N Y
Abv Grd Liv Area 1,600
Originating Board BRIGHT
Year Built 2010
Annual Tax Amount $2,092
Tax Year 2019
Lot Size 3,200 Sqft
Acres 0.07
Property Description
Back on Market!!! Fall in love with this immaculate 3 Bedroom, 3.5 Bathroom End of Group Townhome is move-in ready with updates throughout and features lots of natural light, 9 foot ceilings, new carpet, sprinkler system and plenty of space to entertain family and friends. As you enter the front door, you are greeted by gleaming hardwood floors in the living room before entering the spacious kitchen with center island & breakfast bar, separate dining area & sunroom with glass slider leading to outside concrete patio and backyard retreat. The luxurious master suite along with the second and third bedrooms are located on the upper level. All have hardwood floors and the master bedroom features a huge walk in closet, tray ceiling and master bath with separate Jacuzzi tub and shower. The fully finished basement offers a family room, full bathroom, laundry & storage and a bonus room that can be used as an additional bedroom or home office. Convenient to MARC station, commuter routes and APG. This is a must see - won't last long!
Location
State MD
County Harford
Zoning R4COS
Rooms
Other Rooms Living Room, Primary Bedroom, Bedroom 2, Bedroom 3, Kitchen, Family Room, Laundry, Bathroom 2, Bathroom 3, Bonus Room, Primary Bathroom, Additional Bedroom
Basement Fully Finished, Interior Access
Interior
Interior Features Air Filter System, Ceiling Fan(s), Kitchen - Island, Primary Bath(s), Walk-in Closet(s), Wood Floors, Sprinkler System
Hot Water Electric
Heating Heat Pump(s)
Cooling Central A/C
Flooring Carpet, Ceramic Tile, Hardwood
Equipment Built-In Microwave, Dryer - Front Loading, Washer - Front Loading, Water Heater
Appliance Built-In Microwave, Dryer - Front Loading, Washer - Front Loading, Water Heater
Heat Source Electric
Laundry Basement
Exterior
Parking On Site 2
Water Access N
Roof Type Architectural Shingle
Accessibility None
Garage N
Building
Story 3
Sewer Public Septic
Water Public
Architectural Style Colonial
Level or Stories 3
Additional Building Above Grade, Below Grade
Structure Type Tray Ceilings,Dry Wall
New Construction N
Schools
School District Harford County Public Schools
Others
HOA Fee Include Lawn Maintenance,Trash
Senior Community No
Tax ID 1301355899
Ownership Fee Simple
SqFt Source Assessor
Acceptable Financing Cash, Conventional, FHA, VA, Other
Listing Terms Cash, Conventional, FHA, VA, Other
Financing Cash,Conventional,FHA,VA,Other
Special Listing Condition Standard
Read Less
Want to know what your home might be worth? Contact us for a FREE valuation!

Our team is ready to help you sell your home for the highest possible price ASAP

Bought with Shelia R Eggleston • Berkshire Hathaway HomeServices Homesale Realty




