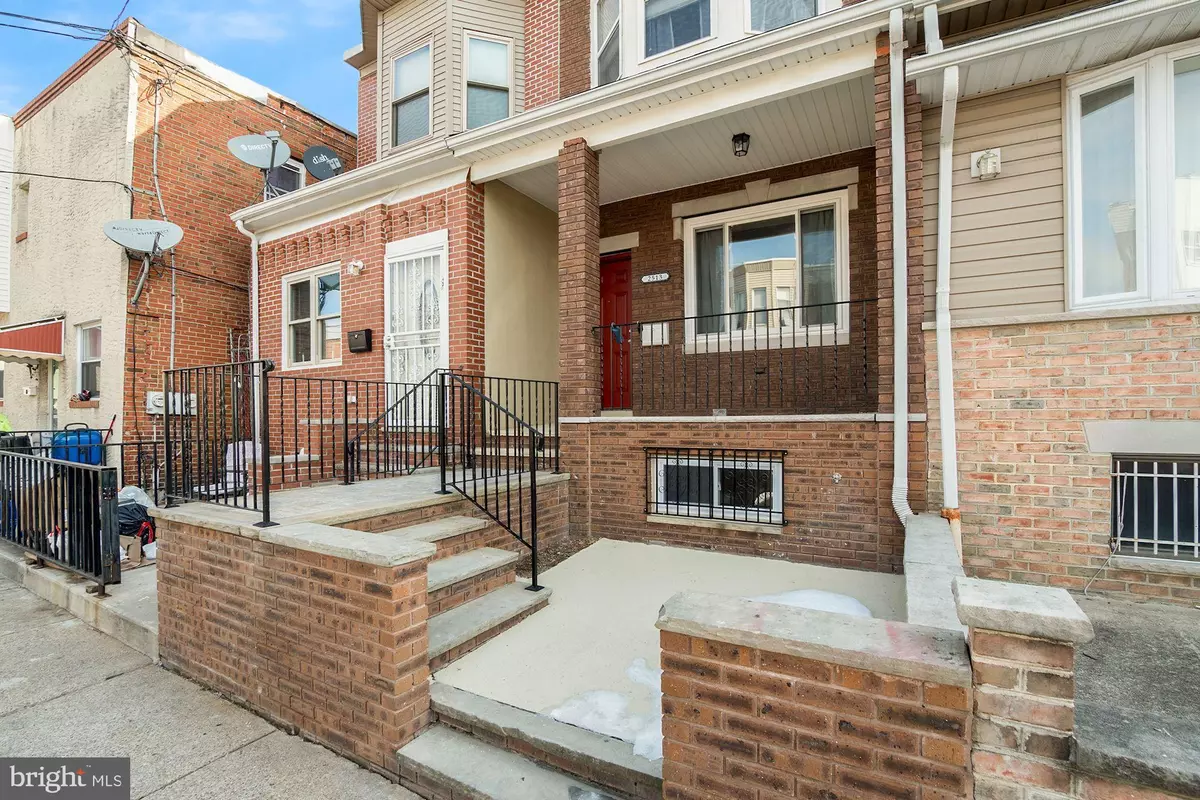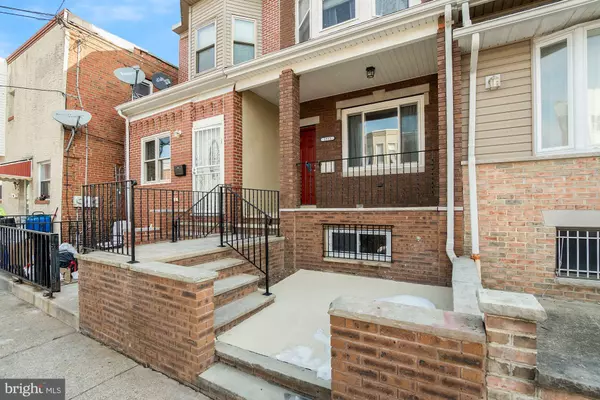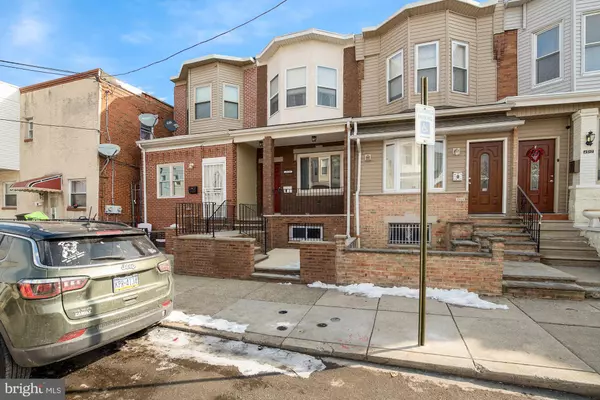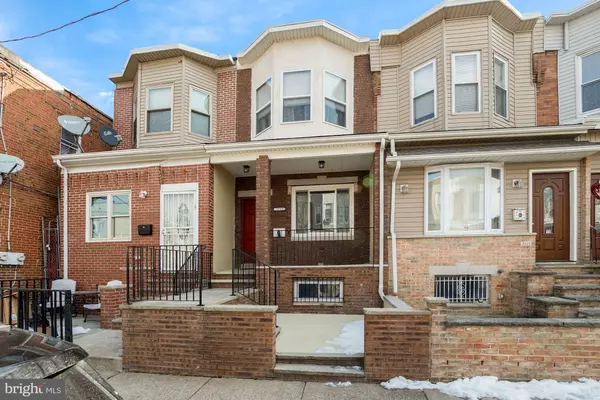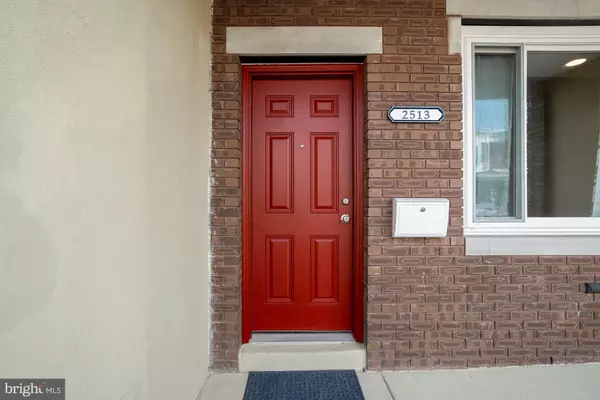$278,000
$280,000
0.7%For more information regarding the value of a property, please contact us for a free consultation.
2513 S PERCY ST Philadelphia, PA 19148
3 Beds
2 Baths
1,094 SqFt
Key Details
Sold Price $278,000
Property Type Townhouse
Sub Type Interior Row/Townhouse
Listing Status Sold
Purchase Type For Sale
Square Footage 1,094 sqft
Price per Sqft $254
Subdivision Lower Moyamensing
MLS Listing ID PAPH986542
Sold Date 03/31/21
Style Traditional,Straight Thru
Bedrooms 3
Full Baths 1
Half Baths 1
HOA Y/N N
Abv Grd Liv Area 1,094
Originating Board BRIGHT
Year Built 1925
Annual Tax Amount $2,233
Tax Year 2020
Lot Size 955 Sqft
Acres 0.02
Lot Dimensions 14.25 x 67.00
Property Description
Welcome to the beautifully updated home by a highly crafted individual. The moment you open the door you will be will amazed at the craftsmanship presented. This home is located in trendy Lower Moyamensing. The home is appointed with new luxury vinyl plank flooring with a modern style, new kitchen with granite leather look countertops, gleaning white backsplash and all new stainless steel appliances. Lots of workspace and cabinets with strip lighting conveniently located under cabinets. From the kitchen you will be able to enter your private large patio, great for entertaining in all seasons. The whole house has been freshly painted, the upstairs bedrooms have carpet are a good size with great closet and storage space. Not to mention an all new bathroom. The new HVAC will provide great comfort in the cold days of winter or hot days of summer The unfinished basement is perfect for storage, playroom, game room or just relaxing. You will not be disappointed. This home is also within walking distance to the Wells Fargo Center, Citizens Bank Park, Lincoln Financial Field, and the new Hotel Casino . Showings Start February 14th at Open House 1-3.
Location
State PA
County Philadelphia
Area 19148 (19148)
Zoning RSA5
Direction West
Rooms
Other Rooms Living Room, Dining Room, Bedroom 2, Bedroom 3, Kitchen, Basement, Bedroom 1, Laundry, Bathroom 1, Half Bath
Basement Full
Interior
Interior Features Carpet, Combination Dining/Living, Floor Plan - Open, Kitchen - Galley, Tub Shower, Other
Hot Water Electric
Cooling Central A/C
Flooring Carpet, Other
Equipment Built-In Microwave, Dishwasher, Oven/Range - Gas, Oven - Self Cleaning, Stove, Surface Unit, Washer, Water Heater, Dryer - Gas
Furnishings No
Fireplace N
Appliance Built-In Microwave, Dishwasher, Oven/Range - Gas, Oven - Self Cleaning, Stove, Surface Unit, Washer, Water Heater, Dryer - Gas
Heat Source Natural Gas
Laundry Basement
Exterior
Fence Chain Link
Utilities Available Cable TV
Water Access N
Roof Type Flat
Accessibility None
Garage N
Building
Lot Description Rear Yard
Story 2
Sewer Public Sewer
Water Public
Architectural Style Traditional, Straight Thru
Level or Stories 2
Additional Building Above Grade, Below Grade
New Construction N
Schools
Elementary Schools D. Newlin Fell
High Schools South Philadelphia
School District The School District Of Philadelphia
Others
Pets Allowed Y
Senior Community No
Tax ID 393446500
Ownership Fee Simple
SqFt Source Assessor
Security Features Carbon Monoxide Detector(s),Smoke Detector
Acceptable Financing Cash, FHA, FHA 203(b), VA
Listing Terms Cash, FHA, FHA 203(b), VA
Financing Cash,FHA,FHA 203(b),VA
Special Listing Condition Standard
Pets Allowed No Pet Restrictions
Read Less
Want to know what your home might be worth? Contact us for a FREE valuation!

Our team is ready to help you sell your home for the highest possible price ASAP

Bought with Peter L Rossi • Redfin Corporation
