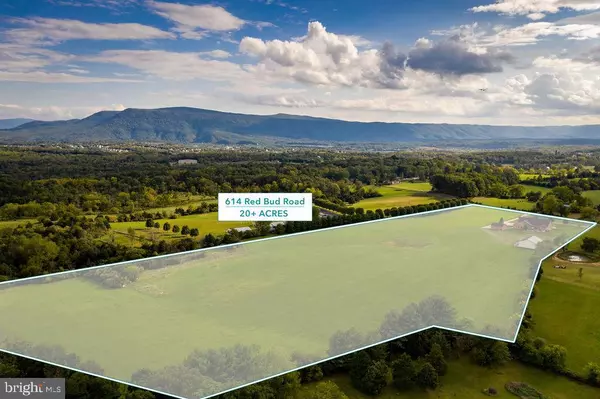$900,000
$925,000
2.7%For more information regarding the value of a property, please contact us for a free consultation.
614 RED BUD RD Strasburg, VA 22657
3 Beds
4 Baths
3,786 SqFt
Key Details
Sold Price $900,000
Property Type Single Family Home
Sub Type Detached
Listing Status Sold
Purchase Type For Sale
Square Footage 3,786 sqft
Price per Sqft $237
Subdivision Davis Strasburg
MLS Listing ID VASH120344
Sold Date 12/21/20
Style Cape Cod
Bedrooms 3
Full Baths 2
Half Baths 2
HOA Y/N N
Abv Grd Liv Area 3,786
Originating Board BRIGHT
Year Built 2010
Annual Tax Amount $2,808
Tax Year 2020
Lot Size 20.840 Acres
Acres 20.84
Property Description
This beautiful custom built all brick home features almost 4,000 sq feet of living space and sits on 20 scenic acres. Full of upgrades and extra features including hardwood floors throughout, crown molding, geothermal heating system, 2 wells, an irrigation system, a whole house generator, and an aggregate circular driveway. Gorgeous gourmet kitchen with granite countertops, custom cabinetry, and top of the line appliances including a Thermador stove with pot filler. Upper level features a large theatre room complete with screen, curtain, projector, surround sound, and recliners. Nice screened-in porch leads out to the stamped concrete patio where you will find a stone fireplace and beautiful mountain views. This property includes an attached 3 car garage, a detached 2 car garage, and a large machine shed. Located just minutes from I-81 and I-66 makes commuting a dream. Don't wait - call now to schedule a showing!
Location
State VA
County Shenandoah
Zoning R-1
Rooms
Other Rooms Dining Room, Primary Bedroom, Bedroom 2, Bedroom 3, Kitchen, Den, Basement, Great Room, Media Room, Primary Bathroom, Full Bath, Half Bath, Screened Porch
Basement Full, Unfinished, Connecting Stairway, Interior Access, Outside Entrance, Walkout Stairs
Main Level Bedrooms 3
Interior
Interior Features Breakfast Area, Carpet, Dining Area, Combination Kitchen/Dining, Wood Floors, Ceiling Fan(s), Entry Level Bedroom, Formal/Separate Dining Room, Kitchen - Eat-In, Soaking Tub, Walk-in Closet(s), Upgraded Countertops, Chair Railings, Combination Kitchen/Living, Crown Moldings, Family Room Off Kitchen, Floor Plan - Traditional, Kitchen - Gourmet, Pantry, Primary Bath(s), Recessed Lighting, Stall Shower, Tub Shower, Central Vacuum
Hot Water Tankless, Propane
Heating Heat Pump(s), Central, Zoned
Cooling Geothermal, Central A/C
Flooring Carpet, Wood
Fireplaces Number 1
Fireplaces Type Gas/Propane
Equipment Refrigerator, Dishwasher, Six Burner Stove, Microwave, Oven - Double, Water Heater, Stainless Steel Appliances
Fireplace Y
Appliance Refrigerator, Dishwasher, Six Burner Stove, Microwave, Oven - Double, Water Heater, Stainless Steel Appliances
Heat Source Geo-thermal, Propane - Owned
Laundry Main Floor, Has Laundry
Exterior
Exterior Feature Brick, Patio(s), Porch(es), Screened
Parking Features Garage - Side Entry, Covered Parking, Garage Door Opener, Inside Access
Garage Spaces 13.0
Fence Invisible, Wood
Utilities Available Cable TV Available, Phone Available, Propane
Water Access N
View Mountain, Pasture
Roof Type Shingle
Accessibility 36\"+ wide Halls, 32\"+ wide Doors, Level Entry - Main
Porch Brick, Patio(s), Porch(es), Screened
Road Frontage State
Attached Garage 3
Total Parking Spaces 13
Garage Y
Building
Lot Description Cleared, Front Yard, Landscaping, Level, Open, Rear Yard, Rural, SideYard(s), Additional Lot(s)
Story 1.5
Foundation Block
Sewer On Site Septic
Water Well
Architectural Style Cape Cod
Level or Stories 1.5
Additional Building Above Grade, Below Grade
Structure Type Dry Wall,High
New Construction N
Schools
Elementary Schools Sandy Hook
Middle Schools Signal Knob
High Schools Strasburg
School District Shenandoah County Public Schools
Others
Pets Allowed Y
Senior Community No
Tax ID 016 A 061M
Ownership Fee Simple
SqFt Source Estimated
Horse Property Y
Special Listing Condition Standard
Pets Allowed No Pet Restrictions
Read Less
Want to know what your home might be worth? Contact us for a FREE valuation!

Our team is ready to help you sell your home for the highest possible price ASAP

Bought with Janet Emma Garbe • Long & Foster Real Estate, Inc.




