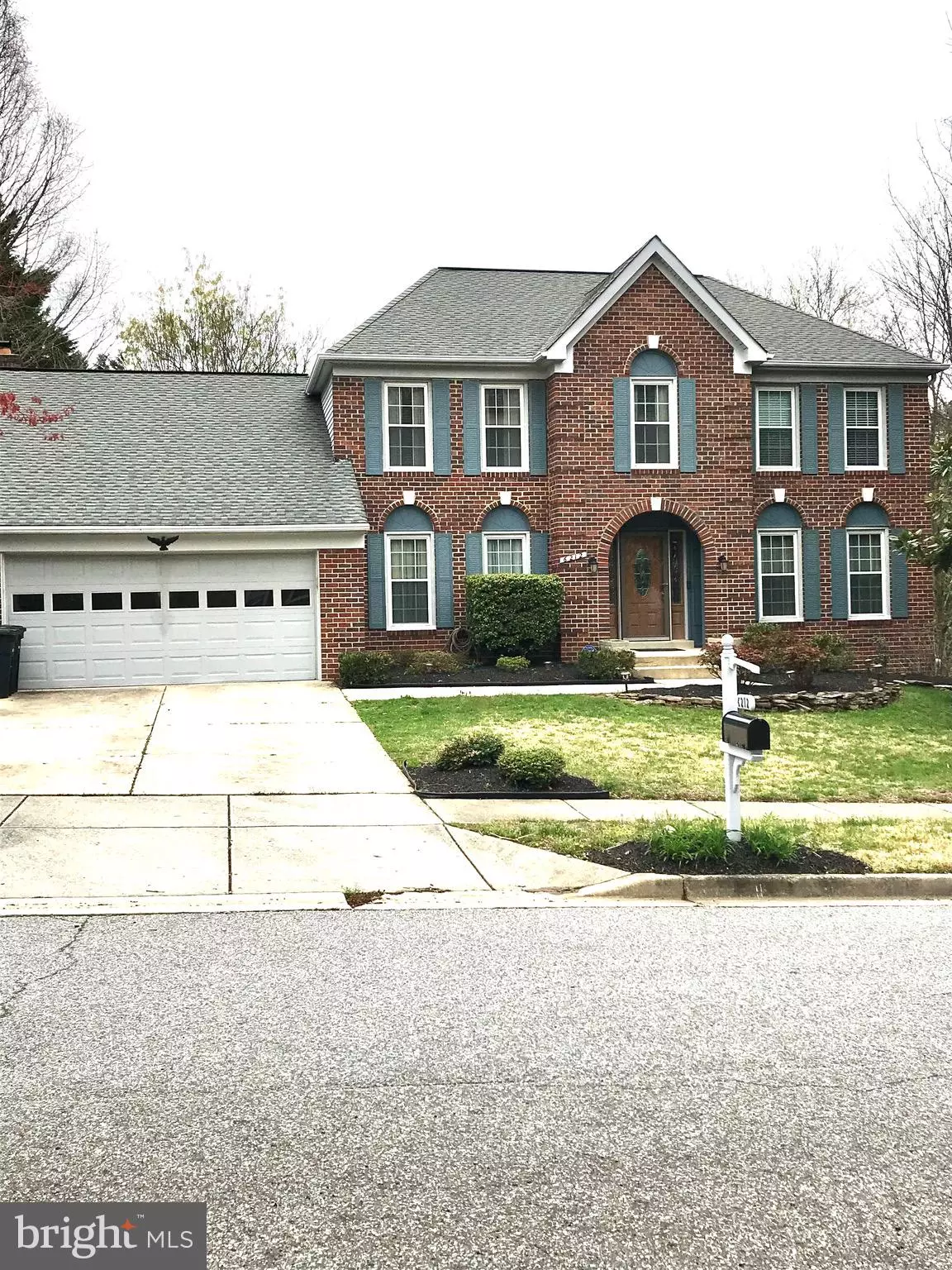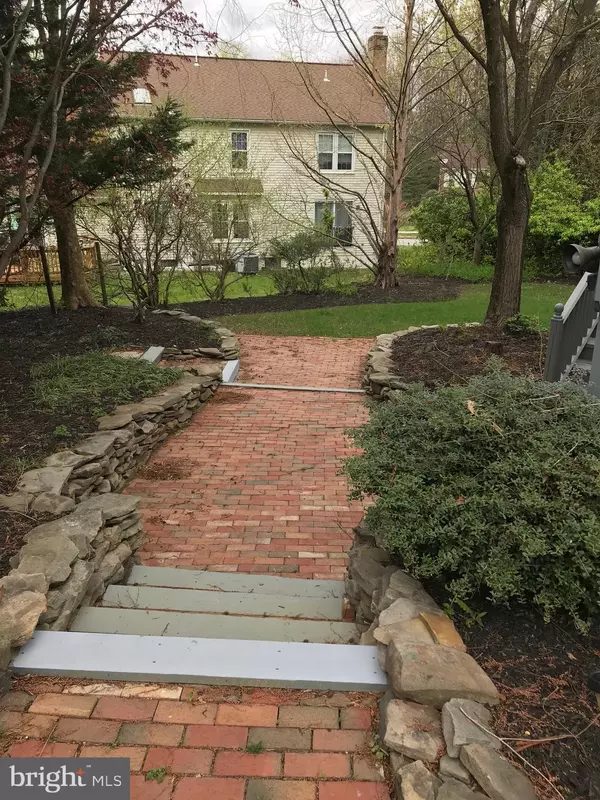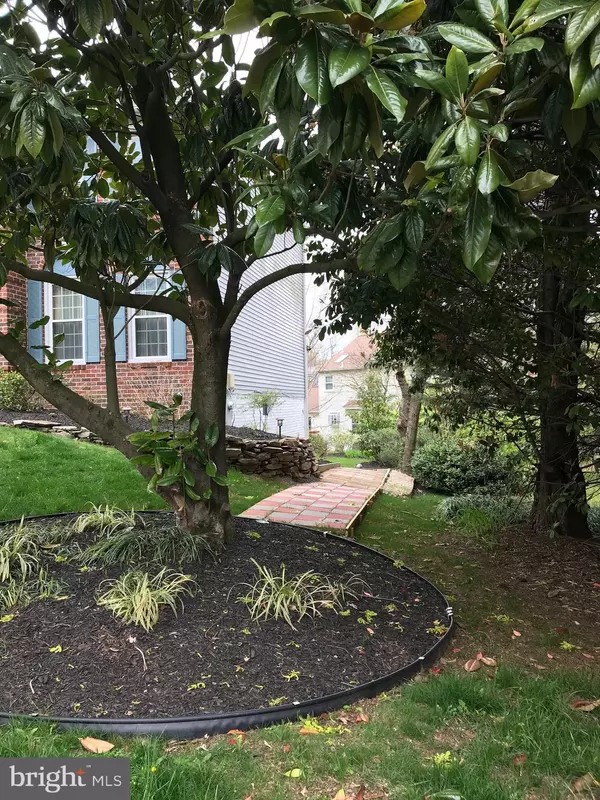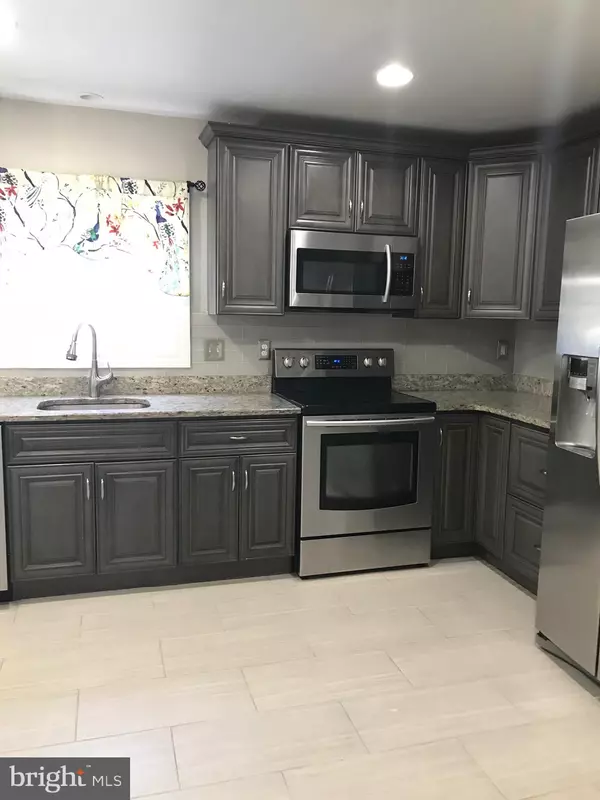$470,000
$462,000
1.7%For more information regarding the value of a property, please contact us for a free consultation.
6212 DARNELLS GROVE LN Bowie, MD 20720
4 Beds
4 Baths
2,676 SqFt
Key Details
Sold Price $470,000
Property Type Single Family Home
Sub Type Detached
Listing Status Sold
Purchase Type For Sale
Square Footage 2,676 sqft
Price per Sqft $175
Subdivision Red Willow
MLS Listing ID MDPG564212
Sold Date 05/28/20
Style Colonial
Bedrooms 4
Full Baths 3
Half Baths 1
HOA Y/N N
Abv Grd Liv Area 2,676
Originating Board BRIGHT
Year Built 1990
Annual Tax Amount $5,933
Tax Year 2019
Lot Size 10,200 Sqft
Acres 0.23
Property Description
Immaculate well maintained home. Excellent location, convenient to DC, Annapolis, NASA and Ft Meade. Large inviting colonial in the much desired Red Willow neighborhood. Large living and dining rooms both host crown molding, wood floors and sun-drenched windows. Host family meals in the gorgeous eat-in kitchen adorned with new granite counters, stainless appliances, modern luxury cabinets, breakfast bar, modern tile back-splash, double sinks and pantry. Enjoy gatherings in the family room by its vaulted ceiling and skylights, fireplace and views of the relaxing deck a Spacious backyard. Step out in the large deck and enjoy serene backyard. Step down into the landscape yard and check out the secured under deck walk-in shed for lots of storage! Boast 4 bedrms with double doors into the master suite with spacious sitting area, walk-in closet, large spa master bath with sep Mordor shower -must see! Relax in soaking tub and gaze at the sky through beautiful skylight and window. Hosts a gorgeous double vanity sink. Upper level hosts 3 additional nicely sized bedrooms and full bath all overlooking the spacious foyer below. .Upgrades include: HVAC, granite counters, cabinetry, flooring and master shower. Fully finished freshly painted entire home. Pristine clean and ready for your signature touch.
Location
State MD
County Prince Georges
Zoning RR
Rooms
Other Rooms Living Room, Dining Room, Game Room, Family Room, Library, Foyer, Great Room, Laundry, Media Room
Basement Other, Full, Fully Finished, Heated, Improved, Outside Entrance, Windows
Interior
Interior Features Attic, Built-Ins, Ceiling Fan(s), Crown Moldings, Family Room Off Kitchen, Floor Plan - Open, Formal/Separate Dining Room, Kitchen - Eat-In, Kitchen - Gourmet, Kitchen - Island, Kitchen - Table Space, Recessed Lighting, Skylight(s), Upgraded Countertops, Wood Floors
Heating Forced Air, Central, Heat Pump(s)
Cooling Ceiling Fan(s), Central A/C
Fireplaces Number 1
Equipment Dishwasher, Disposal, Dryer, Dryer - Front Loading, ENERGY STAR Clothes Washer, ENERGY STAR Dishwasher, ENERGY STAR Refrigerator, Exhaust Fan, Icemaker, Microwave, Oven - Self Cleaning, Oven/Range - Gas, Stainless Steel Appliances
Fireplace Y
Window Features Skylights,Screens,Storm
Appliance Dishwasher, Disposal, Dryer, Dryer - Front Loading, ENERGY STAR Clothes Washer, ENERGY STAR Dishwasher, ENERGY STAR Refrigerator, Exhaust Fan, Icemaker, Microwave, Oven - Self Cleaning, Oven/Range - Gas, Stainless Steel Appliances
Heat Source Electric
Laundry Main Floor
Exterior
Parking Features Garage - Front Entry, Garage Door Opener
Garage Spaces 2.0
Water Access N
Accessibility None
Attached Garage 2
Total Parking Spaces 2
Garage Y
Building
Story 3+
Sewer Public Sewer
Water Public
Architectural Style Colonial
Level or Stories 3+
Additional Building Above Grade, Below Grade
New Construction N
Schools
School District Prince George'S County Public Schools
Others
Pets Allowed Y
Senior Community No
Tax ID 17141686583
Ownership Fee Simple
SqFt Source Assessor
Security Features Monitored
Acceptable Financing Cash, Conventional, FHA, VA
Listing Terms Cash, Conventional, FHA, VA
Financing Cash,Conventional,FHA,VA
Special Listing Condition Standard
Pets Allowed No Pet Restrictions
Read Less
Want to know what your home might be worth? Contact us for a FREE valuation!

Our team is ready to help you sell your home for the highest possible price ASAP

Bought with Katheryn (Valerie) V Henderson • Weichert, Realtors Platinum Service




