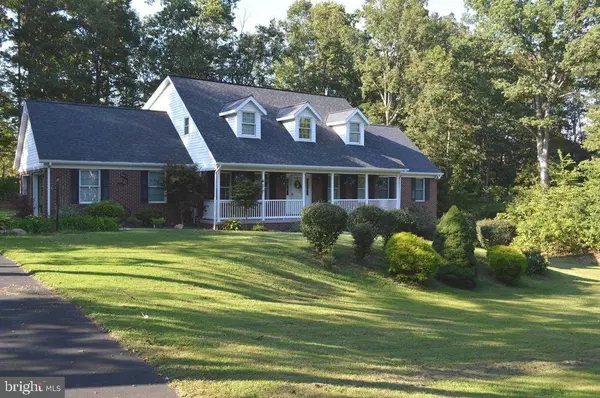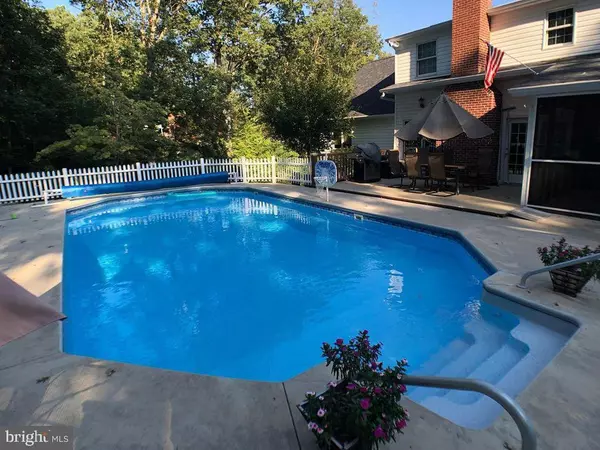$404,000
$419,900
3.8%For more information regarding the value of a property, please contact us for a free consultation.
1317 LAKEWOOD N Ridgeley, WV 26753
5 Beds
4 Baths
4,411 SqFt
Key Details
Sold Price $404,000
Property Type Single Family Home
Sub Type Detached
Listing Status Sold
Purchase Type For Sale
Square Footage 4,411 sqft
Price per Sqft $91
Subdivision Lakewood Sbdv
MLS Listing ID WVMI110830
Sold Date 08/28/20
Style Cape Cod
Bedrooms 5
Full Baths 3
Half Baths 1
HOA Fees $41/qua
HOA Y/N Y
Abv Grd Liv Area 3,291
Originating Board BRIGHT
Year Built 1995
Annual Tax Amount $2,619
Tax Year 2018
Lot Size 1.110 Acres
Acres 1.11
Property Description
The description for this lovely 5 bd, 3 full bath, 2 half bath home is: SIMPLY AMAZING!! Meticulously kept, you have a myriad of options open! As a cape cod, you can choose to live primarily on the MAIN FLOOR with a huge M. Bedroom suite, great working kitchen w/ breakfast room and laundry, an office, family room with fire place, and formal dining room. Need more space? Utilize the UPPER LEVEL, with another master suite and 3 other large bedrooms and bath that can be saved for company or extended family ( heated and cooled by a separate heat pump). In the LOWER LEVEL, find even more finished sq footage with a family ideal for a home theater or just a great man cave. Add to that on the LOWER LEVEL,TWO extra rooms, one, the owner has reserved as an almost sound proof music room, the other ideal as a hobby room or exercise room--or more bedrooms! Lower level could be utilized as an apartment w/ a few modifications if desired. The huge utility room with double doors can store your lawn mower, ATV;s, motorcycles, and so much more!! The remarkable part of all this is that the house is not vacuous as are some--it provides warm, cozy sitting areas and impresses you as very homey! No matter what your needs, this home provides it---with great storage and living space. In the exterior, be impressed by a gorgeous HEATED 36 x 18.5 Grecian cut in-ground pool with brand new soft cover--it will definitely become the new owner's oasis this summer. The 1.1 acre landscaped lot is level and easily maintained--it also makes building an additional home behind impossible therefore maintaining privacy. Very recently, all of the kitchen counter tops were replaced with new granite and includes a great island , not one, but two pantries, a message center, and higher end appliances that convey. Main level has also been recently painted. Washer and Dryer are negotiable.Although not officially designated as such, this home is handicapped friendly.So, if you are ready to spread your wings and give everyone some great space or intend to grow--this home is spectacular with lots of storage and plenty of perks!
Location
State WV
County Mineral
Zoning 101
Rooms
Other Rooms Dining Room, Primary Bedroom, Bedroom 2, Bedroom 3, Kitchen, Family Room, Foyer, Breakfast Room, Bedroom 1, Laundry, Office, Storage Room, Workshop, Media Room, Hobby Room, Primary Bathroom, Screened Porch
Basement Full
Main Level Bedrooms 1
Interior
Interior Features Breakfast Area, Built-Ins, Butlers Pantry, Carpet, Ceiling Fan(s), Entry Level Bedroom, Family Room Off Kitchen, Floor Plan - Traditional, Formal/Separate Dining Room, Kitchen - Eat-In, Kitchen - Island, Primary Bath(s), Pantry, Upgraded Countertops, Walk-in Closet(s), WhirlPool/HotTub, Window Treatments, Wood Floors
Hot Water Electric
Heating Heat Pump(s)
Cooling Central A/C
Fireplaces Number 2
Equipment Built-In Microwave, Cooktop, Dishwasher, Oven - Double, Range Hood, Refrigerator
Appliance Built-In Microwave, Cooktop, Dishwasher, Oven - Double, Range Hood, Refrigerator
Heat Source Electric, Propane - Owned
Exterior
Parking Features Garage Door Opener, Inside Access
Garage Spaces 2.0
Pool Heated, In Ground
Water Access N
View Garden/Lawn, Street, Trees/Woods
Accessibility Level Entry - Main
Attached Garage 2
Total Parking Spaces 2
Garage Y
Building
Lot Description Additional Lot(s), Backs to Trees, Front Yard, Landscaping, Level, Poolside, Rear Yard, Trees/Wooded
Story 3
Sewer Public Sewer
Water Public
Architectural Style Cape Cod
Level or Stories 3
Additional Building Above Grade, Below Grade
New Construction N
Schools
School District Mineral County Schools
Others
Senior Community No
Tax ID 0414D000800000000
Ownership Fee Simple
SqFt Source Assessor
Special Listing Condition Standard
Read Less
Want to know what your home might be worth? Contact us for a FREE valuation!

Our team is ready to help you sell your home for the highest possible price ASAP

Bought with Melanie P Dimaio • Long & Foster Real Estate, Inc.




