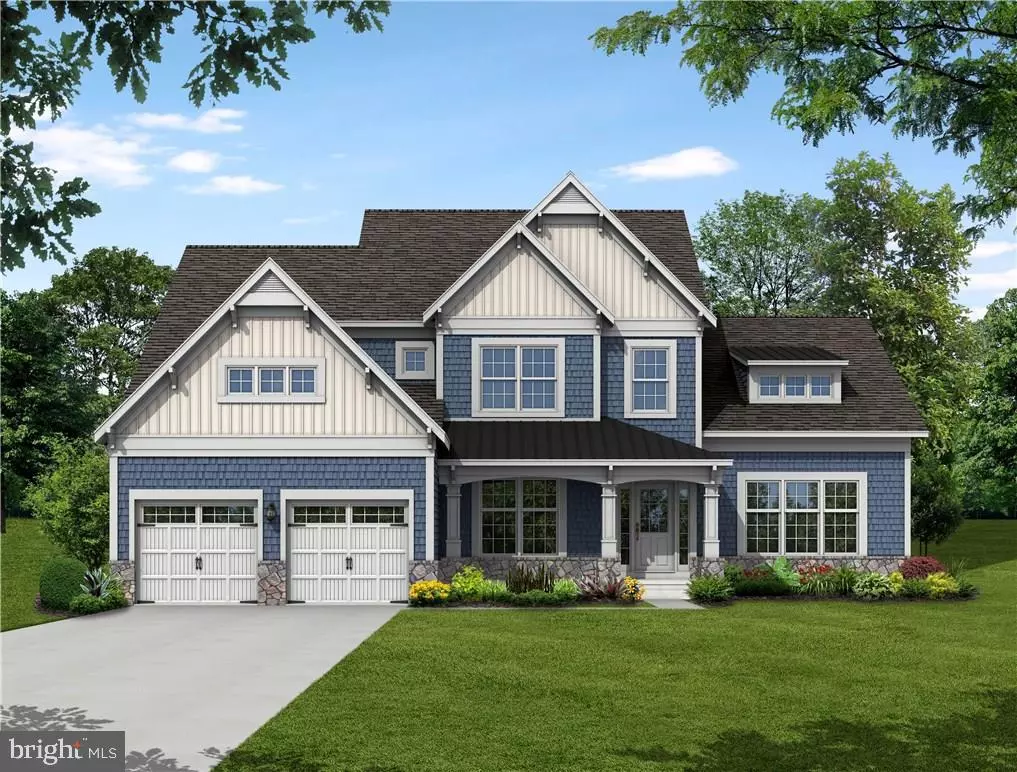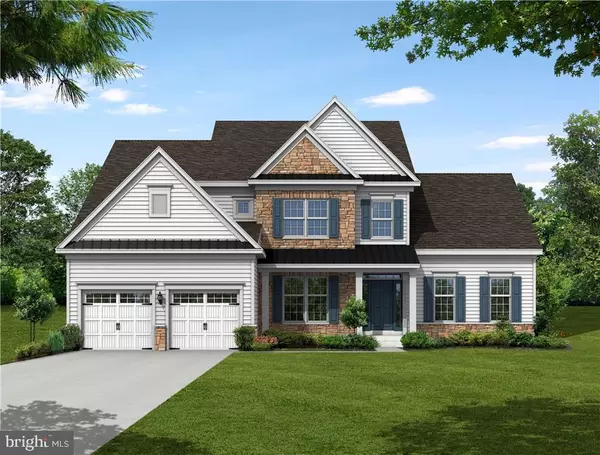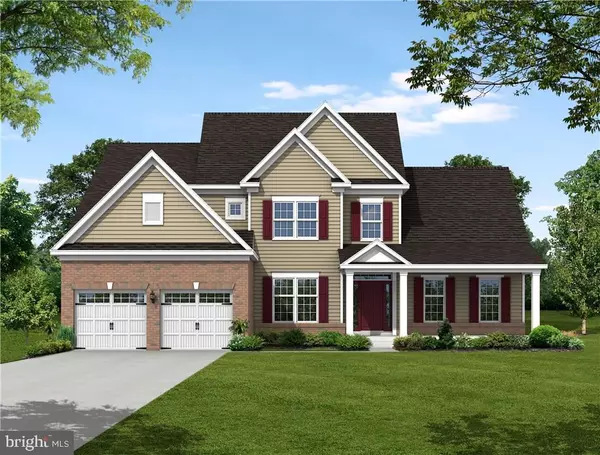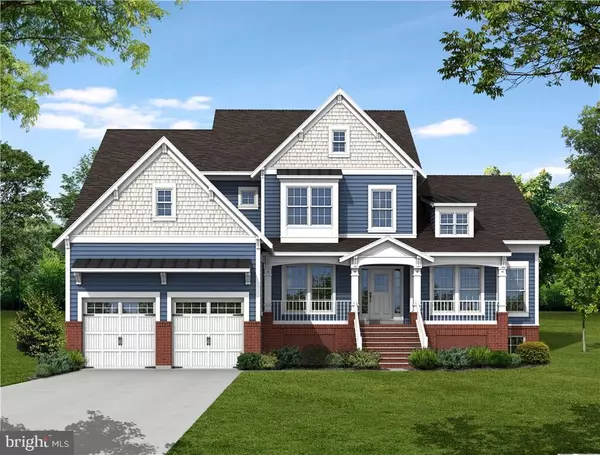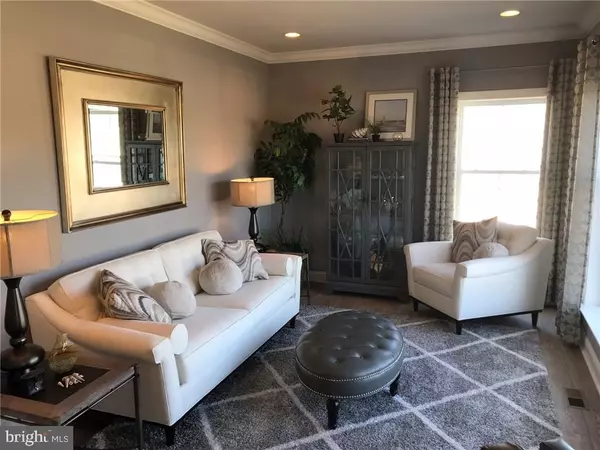$580,000
$588,565
1.5%For more information regarding the value of a property, please contact us for a free consultation.
36808 GROVE ESTATE RD Lewes, DE 19958
4 Beds
3 Baths
2,775 SqFt
Key Details
Sold Price $580,000
Property Type Single Family Home
Sub Type Detached
Listing Status Sold
Purchase Type For Sale
Square Footage 2,775 sqft
Price per Sqft $209
Subdivision Cedar Grove
MLS Listing ID DESU159054
Sold Date 12/21/20
Style Colonial
Bedrooms 4
Full Baths 2
Half Baths 1
HOA Fees $33/ann
HOA Y/N Y
Abv Grd Liv Area 2,775
Originating Board BRIGHT
Year Built 2020
Annual Tax Amount $1,521
Tax Year 2020
Lot Size 0.750 Acres
Acres 0.75
Property Description
Fantastic Quick Delivery!! Call for details on this Laurel floorplan, which is a 2 story home with a 1st floor owner's suite. This home features 4 bedrooms, 2.5 baths, formal living & dining room, family room, eat-in kitchen with an island & 2 car garage. The owner's suite offers dual walk-in closets, private bathroom with separate tub and shower, dual vanities and separate commode area. SS appliances, 42" cabinets & gas fireplace, full unfinished basements are standard. Along with Route 1, Cedar Grove is near Route 24 & Route 9, which are primary arteries in coastal Sussex County, making the community accessible for vacation homeowners.
Location
State DE
County Sussex
Area Lewes Rehoboth Hundred (31009)
Zoning RES
Rooms
Other Rooms Living Room, Dining Room, Primary Bedroom, Kitchen, Great Room, Additional Bedroom
Basement Full, Unfinished
Main Level Bedrooms 1
Interior
Interior Features Attic, Kitchen - Island, Pantry, Entry Level Bedroom
Hot Water Natural Gas
Heating Forced Air
Cooling Central A/C
Flooring Carpet, Hardwood, Tile/Brick, Vinyl
Fireplaces Number 1
Fireplaces Type Gas/Propane
Equipment Dishwasher, Disposal, Dryer - Electric, Microwave, Oven/Range - Electric, Oven - Self Cleaning, Refrigerator, Water Heater
Furnishings No
Fireplace Y
Appliance Dishwasher, Disposal, Dryer - Electric, Microwave, Oven/Range - Electric, Oven - Self Cleaning, Refrigerator, Water Heater
Heat Source Natural Gas
Exterior
Parking Features Inside Access
Garage Spaces 2.0
Water Access N
Roof Type Architectural Shingle
Accessibility None
Attached Garage 2
Total Parking Spaces 2
Garage Y
Building
Lot Description Cleared
Story 2
Foundation Concrete Perimeter
Sewer Gravity Sept Fld
Water Well
Architectural Style Colonial
Level or Stories 2
Additional Building Above Grade
New Construction Y
Schools
School District Cape Henlopen
Others
Senior Community No
Tax ID 334120087300
Ownership Fee Simple
SqFt Source Estimated
Acceptable Financing Conventional, FHA, USDA
Listing Terms Conventional, FHA, USDA
Financing Conventional,FHA,USDA
Special Listing Condition Standard
Read Less
Want to know what your home might be worth? Contact us for a FREE valuation!

Our team is ready to help you sell your home for the highest possible price ASAP

Bought with William F Sladek • Home Finders Real Estate Company

