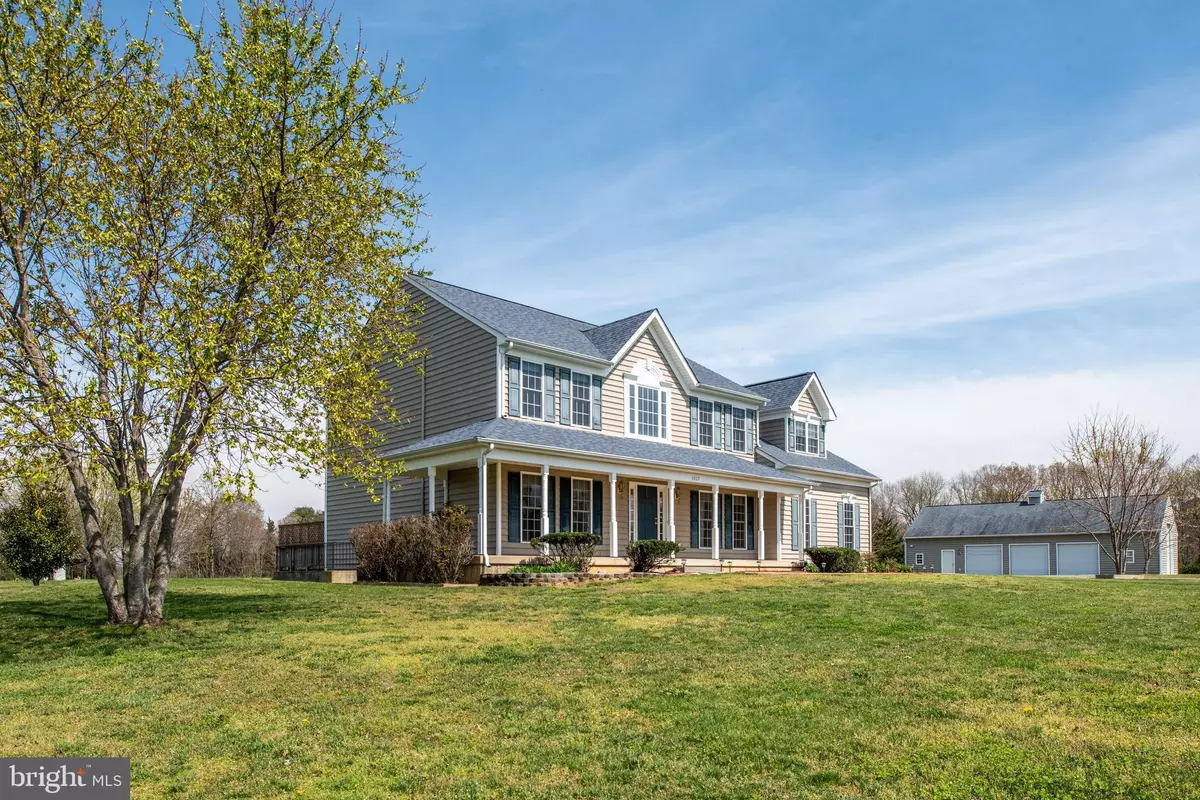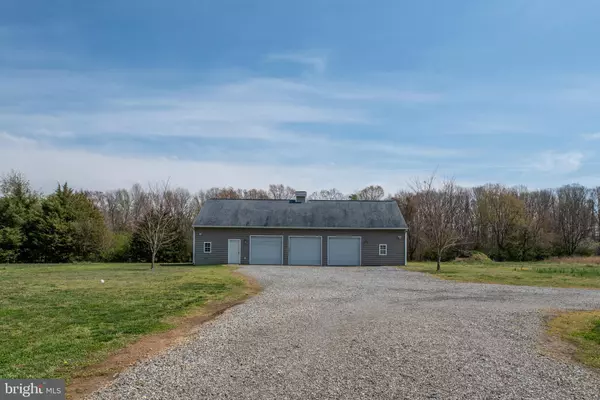$525,000
$525,000
For more information regarding the value of a property, please contact us for a free consultation.
5927 MORRIS RD Spotsylvania, VA 22551
4 Beds
3 Baths
3,040 SqFt
Key Details
Sold Price $525,000
Property Type Single Family Home
Sub Type Detached
Listing Status Sold
Purchase Type For Sale
Square Footage 3,040 sqft
Price per Sqft $172
Subdivision Po River Estates
MLS Listing ID VASP220328
Sold Date 06/01/20
Style Colonial
Bedrooms 4
Full Baths 2
Half Baths 1
HOA Y/N N
Abv Grd Liv Area 3,040
Originating Board BRIGHT
Year Built 2004
Annual Tax Amount $3,332
Tax Year 2019
Lot Size 5.010 Acres
Acres 5.01
Property Description
3000+ sq ft Home with Full Unfinished Basement - 5 Acres - 30 X60 Detached Garage - Wrap Around Porch & Spacious Back Deck - NEW ROOF! - Man Cave - RV Parking - Home Business Possibility - Loads of extra parking! This is your UNBELIEVABLE OPPORTUNITY!!!! Spacious open concept living made for easy living! Wrap around front porch to relax and chill, outdoor entertaining with tiered deck, complete with Gazebo! Grand two story entry with GLEAMING HARDWOODS leads you to the main level office! Kitchen offers STAINLESS APPLIANCES, CONVECTION/SPEED COOK MICROWAVE! Separate living/dining/family rooms + office! Upper level offers spacious bedrooms, to include Huge Master Suite with Trey Ceiling, INCREDIBLE CUSTOM CLOSET & DRESSING AREA plus two additional walk-in closets! Several large windows allows for an abundance of NATURAL LIGHT! DON'T FORGET THE HUGE DETACHED GARAGE! SPACIOUS ENOUGH TO HOUSE YOUR RV , BOAT, CAR/TRUCK ENTHUSIASTS! PERFECT for your HOME BUSINESS, MAN CAVE, RV PARKING. 30 AMP in Attached Garage, 30 AMP + 50 AMP in Detached Garage!!! No HOA!! 24 hour OPEN HOUSE can be found at https://tours.jamesphotographygroup.com/1570723?idx=1
Location
State VA
County Spotsylvania
Zoning A2
Rooms
Other Rooms Living Room, Dining Room, Primary Bedroom, Bedroom 2, Bedroom 3, Bedroom 4, Kitchen, Family Room, Foyer, Breakfast Room, Office, Bathroom 2, Primary Bathroom, Half Bath
Basement Connecting Stairway, Interior Access, Outside Entrance, Space For Rooms, Unfinished
Interior
Interior Features Attic, Breakfast Area, Carpet, Ceiling Fan(s), Combination Kitchen/Dining, Crown Moldings, Family Room Off Kitchen, Formal/Separate Dining Room, Kitchen - Island, Primary Bath(s), Recessed Lighting, Stall Shower, Store/Office, Tub Shower, Walk-in Closet(s), Wood Floors
Hot Water Electric
Heating Heat Pump(s), Zoned
Cooling Ceiling Fan(s), Central A/C, Zoned
Flooring Carpet, Vinyl, Wood, Tile/Brick
Fireplaces Number 1
Fireplaces Type Gas/Propane
Equipment Built-In Microwave, Dishwasher, Dryer, Exhaust Fan, Refrigerator, Washer, Water Heater
Fireplace Y
Window Features Double Pane
Appliance Built-In Microwave, Dishwasher, Dryer, Exhaust Fan, Refrigerator, Washer, Water Heater
Heat Source Electric
Laundry Dryer In Unit, Has Laundry, Washer In Unit, Upper Floor
Exterior
Exterior Feature Deck(s), Porch(es), Wrap Around
Parking Features Additional Storage Area, Covered Parking, Garage - Side Entry, Garage Door Opener, Inside Access, Other
Garage Spaces 15.0
Water Access N
View Garden/Lawn, Trees/Woods
Roof Type Architectural Shingle
Accessibility None
Porch Deck(s), Porch(es), Wrap Around
Attached Garage 2
Total Parking Spaces 15
Garage Y
Building
Lot Description Cleared, Front Yard, Landscaping, Level, Open, Rear Yard, Rural, Secluded, SideYard(s)
Story 3+
Foundation Concrete Perimeter
Sewer Septic Exists
Water Well
Architectural Style Colonial
Level or Stories 3+
Additional Building Above Grade, Below Grade
Structure Type 2 Story Ceilings,9'+ Ceilings,Dry Wall,Tray Ceilings,High
New Construction N
Schools
Elementary Schools Riverview
Middle Schools Post Oak
High Schools Spotsylvania
School District Spotsylvania County Public Schools
Others
Senior Community No
Tax ID 63-2--B3
Ownership Fee Simple
SqFt Source Estimated
Security Features Monitored,Security System
Acceptable Financing Cash, Conventional, FHA, VA, VHDA, Rural Development
Listing Terms Cash, Conventional, FHA, VA, VHDA, Rural Development
Financing Cash,Conventional,FHA,VA,VHDA,Rural Development
Special Listing Condition Standard
Read Less
Want to know what your home might be worth? Contact us for a FREE valuation!

Our team is ready to help you sell your home for the highest possible price ASAP

Bought with Courtney L. Schroeder • Ulta Realty, LLC




