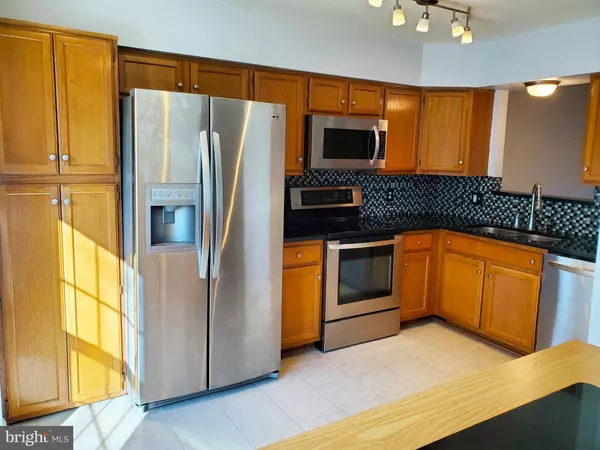$400,000
$399,900
For more information regarding the value of a property, please contact us for a free consultation.
18246 FOX CHASE CIR Olney, MD 20832
3 Beds
4 Baths
1,674 SqFt
Key Details
Sold Price $400,000
Property Type Townhouse
Sub Type Interior Row/Townhouse
Listing Status Sold
Purchase Type For Sale
Square Footage 1,674 sqft
Price per Sqft $238
Subdivision Fair Hill Farm
MLS Listing ID MDMC746600
Sold Date 05/17/21
Style Traditional
Bedrooms 3
Full Baths 2
Half Baths 2
HOA Fees $119/mo
HOA Y/N Y
Abv Grd Liv Area 1,224
Originating Board BRIGHT
Year Built 1988
Annual Tax Amount $3,730
Tax Year 2020
Lot Size 1,440 Sqft
Acres 0.03
Property Description
PLEASE SUBMIT OFFERS NO LATER THAN WEDNESDAY, APRIL 7, 2021 5:00 PM. Beautiful, well maintained townhouse in desirable Olney. Walking distance to many Fair Hill Farm amenities including restaurants, grocery stores, banks and shopping. Featuring 3 bedrooms, 2 full baths and 2 half baths. The open kitchen features stainless steel appliances, granite countertops, pantry and cabinets with ample space and a bay window. The master bedroom has double closets with an adjoined master bathroom. Two additional bedrooms upstairs can function as bedrooms or offices. The basement features a sizable room for entertaining, large separate laundry room and storage closet, half bath, wet bar and fireplace. Sliding doors on the main floor and basement allow access to a deck area and fenced in backyard. No sign on property.
Location
State MD
County Montgomery
Zoning PD9
Rooms
Basement Fully Finished, Rear Entrance, Walkout Level
Interior
Interior Features Carpet, Ceiling Fan(s), Combination Dining/Living, Recessed Lighting, Wet/Dry Bar, Attic
Hot Water Electric
Heating Heat Pump - Electric BackUp
Cooling Heat Pump(s), Central A/C
Flooring Hardwood, Carpet, Ceramic Tile
Fireplaces Number 1
Fireplaces Type Mantel(s), Corner, Screen, Wood
Equipment Built-In Microwave, Dishwasher, Disposal, Dryer, Oven/Range - Electric, Water Heater, Icemaker, Refrigerator, Stainless Steel Appliances, Washer
Furnishings No
Fireplace Y
Window Features Double Hung,Screens
Appliance Built-In Microwave, Dishwasher, Disposal, Dryer, Oven/Range - Electric, Water Heater, Icemaker, Refrigerator, Stainless Steel Appliances, Washer
Heat Source Electric
Laundry Basement, Dryer In Unit, Washer In Unit
Exterior
Exterior Feature Deck(s)
Parking On Site 2
Fence Rear
Utilities Available Cable TV Available, Electric Available, Phone Available, Sewer Available, Water Available
Amenities Available Pool - Outdoor, Tennis Courts, Tot Lots/Playground
Water Access N
Roof Type Asphalt
Accessibility None
Porch Deck(s)
Garage N
Building
Lot Description Backs to Trees, Front Yard, Rear Yard
Story 3
Foundation Block
Sewer Public Sewer
Water Public
Architectural Style Traditional
Level or Stories 3
Additional Building Above Grade, Below Grade
Structure Type Dry Wall
New Construction N
Schools
Elementary Schools Brooke Grove
Middle Schools William H. Farquhar
High Schools Sherwood
School District Montgomery County Public Schools
Others
Pets Allowed Y
HOA Fee Include Pool(s),Snow Removal,Trash,Common Area Maintenance,Other
Senior Community No
Tax ID 160802709437
Ownership Fee Simple
SqFt Source Assessor
Acceptable Financing Conventional, FHA, VA
Horse Property N
Listing Terms Conventional, FHA, VA
Financing Conventional,FHA,VA
Special Listing Condition Standard
Pets Allowed No Pet Restrictions
Read Less
Want to know what your home might be worth? Contact us for a FREE valuation!

Our team is ready to help you sell your home for the highest possible price ASAP

Bought with Laurinda T Massey • Realty Advantage




