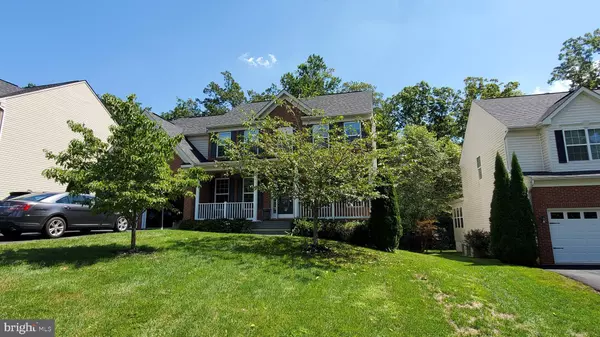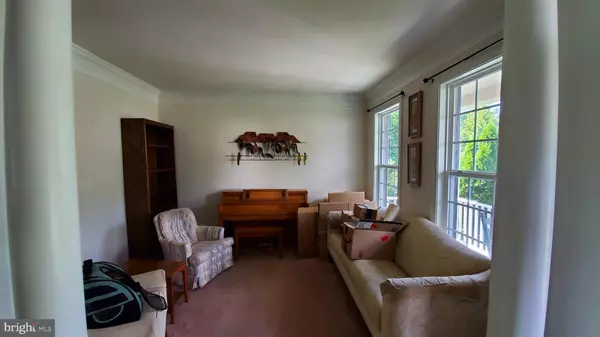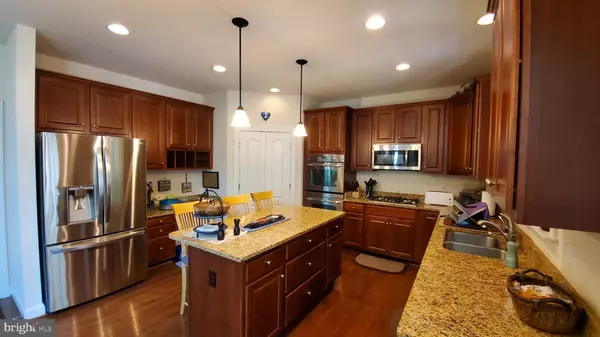$580,000
$579,900
For more information regarding the value of a property, please contact us for a free consultation.
15361 WITS END DR Woodbridge, VA 22193
4 Beds
3 Baths
2,612 SqFt
Key Details
Sold Price $580,000
Property Type Single Family Home
Sub Type Detached
Listing Status Sold
Purchase Type For Sale
Square Footage 2,612 sqft
Price per Sqft $222
Subdivision Ewells Mill Estates
MLS Listing ID VAPW502516
Sold Date 09/25/20
Style Colonial
Bedrooms 4
Full Baths 2
Half Baths 1
HOA Fees $60/qua
HOA Y/N Y
Abv Grd Liv Area 2,612
Originating Board BRIGHT
Year Built 2013
Annual Tax Amount $6,091
Tax Year 2020
Lot Size 8,965 Sqft
Acres 0.21
Property Description
This home has never been on the market, as it was a new build. Stunning 4 bed 2.5 ba open colonial home located on a pipestem at the end of a cul-de-sac backs to woods w/stream &provides plenty of privacy! Beautiful foyer entry w/view of 2 story family rm! Gourmet kitchen w/large island & breakfast bar! Double door corner pantry. Master suite w/spacious walk in closet & full bath! Large rear deck, yard irrigation system, & invisible fence! This home is for you. The basement is unfinished which means you can do whatever you wish. basement has a walkout double door. The toilet and sink have been installed and work. Your dream man cave awaits!! TV in the living room has been professionally installed and will convey. TV in Patio area will convey. Rugs in living room will convey. Please Note.. the pics that are uploaded are only temporary. I will have the professional pictures uploaded this week.
Location
State VA
County Prince William
Zoning PMR
Direction West
Rooms
Other Rooms Living Room, Dining Room, Primary Bedroom, Bedroom 2, Bedroom 3, Kitchen, Family Room, Bedroom 1, Office, Bathroom 1, Primary Bathroom
Basement Full
Interior
Interior Features Crown Moldings, Floor Plan - Open, Kitchen - Island, Kitchen - Gourmet, Pantry, Soaking Tub, Sprinkler System, Upgraded Countertops, Wood Floors
Hot Water Natural Gas
Heating Forced Air
Cooling Central A/C
Flooring Carpet, Hardwood
Fireplaces Number 1
Fireplaces Type Gas/Propane
Equipment Built-In Microwave, Cooktop, Dishwasher, Disposal, Dryer, Humidifier, Oven - Double, Stainless Steel Appliances, Washer
Fireplace Y
Appliance Built-In Microwave, Cooktop, Dishwasher, Disposal, Dryer, Humidifier, Oven - Double, Stainless Steel Appliances, Washer
Heat Source Natural Gas
Laundry Main Floor
Exterior
Exterior Feature Patio(s)
Parking Features Garage - Front Entry, Inside Access
Garage Spaces 6.0
Fence Invisible, Split Rail
Water Access N
View Trees/Woods
Roof Type Composite
Accessibility Level Entry - Main
Porch Patio(s)
Attached Garage 2
Total Parking Spaces 6
Garage Y
Building
Lot Description Backs to Trees, Cul-de-sac, Landscaping, Pipe Stem
Story 3
Sewer Public Sewer
Water Public
Architectural Style Colonial
Level or Stories 3
Additional Building Above Grade, Below Grade
Structure Type Dry Wall,Cathedral Ceilings,2 Story Ceilings
New Construction N
Schools
Elementary Schools Ashland
Middle Schools Graham
High Schools Forest Park
School District Prince William County Public Schools
Others
Pets Allowed N
HOA Fee Include Common Area Maintenance
Senior Community No
Tax ID 8091-60-5957
Ownership Fee Simple
SqFt Source Assessor
Security Features Electric Alarm
Acceptable Financing Cash, Conventional, FHA, VA
Listing Terms Cash, Conventional, FHA, VA
Financing Cash,Conventional,FHA,VA
Special Listing Condition Standard
Read Less
Want to know what your home might be worth? Contact us for a FREE valuation!

Our team is ready to help you sell your home for the highest possible price ASAP

Bought with TALITHIA L MORRIS • EXP Realty, LLC





