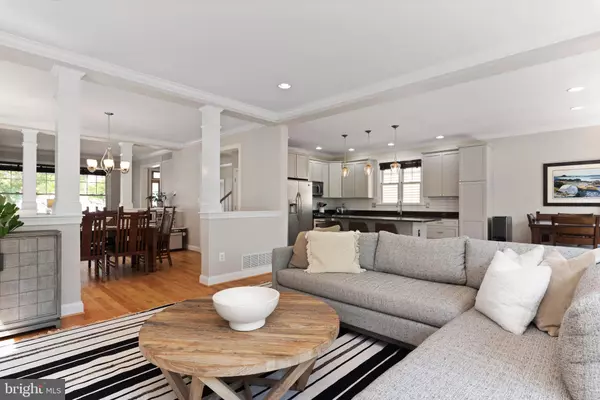$903,000
$849,000
6.4%For more information regarding the value of a property, please contact us for a free consultation.
141 JEFFERSON ST Annapolis, MD 21403
4 Beds
4 Baths
3,528 SqFt
Key Details
Sold Price $903,000
Property Type Single Family Home
Sub Type Detached
Listing Status Sold
Purchase Type For Sale
Square Footage 3,528 sqft
Price per Sqft $255
Subdivision Eastport
MLS Listing ID MDAA471230
Sold Date 08/17/21
Style Craftsman
Bedrooms 4
Full Baths 3
Half Baths 1
HOA Y/N N
Abv Grd Liv Area 2,520
Originating Board BRIGHT
Year Built 2009
Annual Tax Amount $6,642
Tax Year 2020
Lot Size 4,800 Sqft
Acres 0.11
Property Description
Discover a lovely craftsman on a desirable street in Eastport, Annapolis, Maryland with charm and curb appeal! This home has been updated over the years and offers over 3500 square feet of living space, including a sizeable, finished basement. The professional landscaping, fenced in backyard and off-street parking, set this home apart from many others in the neighborhood. First take notice of the paver front driveway leading up to a large inviting front porch. Enter the home and find an open floor plan offering several spacious sunlit rooms with custom moldings, 9 ceilings, and beautiful hardwood floors. A strong focal point of the home is the newly renovated kitchen with neutral cabinets, beveled subway tile backsplash, granite countertops, & stainless-steel appliances. The kitchen has been thoughtfully designed for effortless entertaining and opens to a generous family room with gas fireplace. Also, enjoy intimate gatherings in the formal dining room and living room. The second floor features a master suite and two additional bedrooms with vaulted ceilings. The master bath offers a double vanity, large glass enclosed shower, and soaking tub. Find the convenience in having a laundry room located on the second floor. Another stand-out level of the home is the large fully finished basement with full bathroom which could serve many purposes including a fourth bedroom for guests, a playroom, and/or an office. The backyard of the property includes a beautiful paver patio with stone wall accents overlooking a nicely sized green space and large shed for storage. Other updates of home include new HVAC and recently installed closet systems in master walk in, one of the bedrooms and foyer closet. A security system is set in place. Don't miss out on this prominent location! Downtown Annapolis is only a few blocks away, so this craftsman is perfect for buyers looking to experience the city life, as well as the joys of living near the water. Walk to beloved restaurants, shops and yacht clubs. See attached floor plans, 3D tour, and aerial location video.
Location
State MD
County Anne Arundel
Zoning R1
Direction Southwest
Rooms
Basement Fully Finished, Outside Entrance, Interior Access, Side Entrance, Sump Pump, Walkout Stairs
Interior
Interior Features Attic, Crown Moldings, Dining Area, Family Room Off Kitchen, Floor Plan - Open, Wood Floors, Upgraded Countertops, Carpet, Combination Kitchen/Living, Formal/Separate Dining Room, Kitchen - Eat-In, Recessed Lighting, Soaking Tub, Breakfast Area
Hot Water Electric
Heating Heat Pump(s), Forced Air
Cooling Ceiling Fan(s), Central A/C
Flooring Hardwood, Carpet, Ceramic Tile
Fireplaces Number 1
Fireplaces Type Mantel(s), Wood
Equipment Built-In Microwave, Exhaust Fan, Icemaker, Oven - Single, Oven/Range - Gas, Refrigerator, Dryer - Electric, Dryer - Front Loading, Stainless Steel Appliances, Water Heater
Furnishings No
Fireplace Y
Window Features Double Pane,Screens
Appliance Built-In Microwave, Exhaust Fan, Icemaker, Oven - Single, Oven/Range - Gas, Refrigerator, Dryer - Electric, Dryer - Front Loading, Stainless Steel Appliances, Water Heater
Heat Source Natural Gas
Laundry Upper Floor
Exterior
Exterior Feature Patio(s)
Fence Fully
Water Access N
Roof Type Architectural Shingle,Shingle
Accessibility None
Porch Patio(s)
Garage N
Building
Story 2
Sewer Public Sewer
Water Public
Architectural Style Craftsman
Level or Stories 2
Additional Building Above Grade, Below Grade
Structure Type High,9'+ Ceilings,Vaulted Ceilings
New Construction N
Schools
School District Anne Arundel County Public Schools
Others
Senior Community No
Tax ID 020600004408000
Ownership Fee Simple
SqFt Source Assessor
Acceptable Financing Cash, Conventional, VA
Listing Terms Cash, Conventional, VA
Financing Cash,Conventional,VA
Special Listing Condition Standard
Read Less
Want to know what your home might be worth? Contact us for a FREE valuation!

Our team is ready to help you sell your home for the highest possible price ASAP

Bought with David C Yee • Long & Foster Real Estate, Inc.




