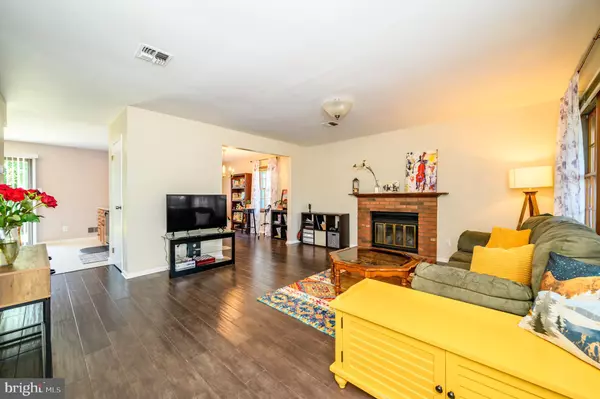$345,000
$309,000
11.7%For more information regarding the value of a property, please contact us for a free consultation.
21 FRANCIS CT Robbinsville, NJ 08691
3 Beds
3 Baths
1,728 SqFt
Key Details
Sold Price $345,000
Property Type Townhouse
Sub Type End of Row/Townhouse
Listing Status Sold
Purchase Type For Sale
Square Footage 1,728 sqft
Price per Sqft $199
Subdivision Sharon Mews
MLS Listing ID NJME313544
Sold Date 08/05/21
Style Unit/Flat
Bedrooms 3
Full Baths 2
Half Baths 1
HOA Fees $102/mo
HOA Y/N Y
Abv Grd Liv Area 1,728
Originating Board BRIGHT
Year Built 1985
Annual Tax Amount $7,694
Tax Year 2019
Lot Size 3,877 Sqft
Acres 0.09
Lot Dimensions 0.00 x 0.00
Property Sub-Type End of Row/Townhouse
Property Description
Lovely 3 Bed 2.5 Bath Sharon Mews Townhome in the heart of Robbinsville is sure to please! Beautifullymaintained End-Unit with big-ticket upgrades all through, just pack your bags & move right in! Charming Covered Porch welcomes you into a spacious & accessible layout for easy living and entertaining. Gleaming HW flrs (2017), Premium Pella Windows, newer paint (2017) & plenty of natural light all through. Sizable Living Rm holds a cozy Wood Burning Fireplace & elegant Formal Dining rm makes dinner parties a breeze. Updated EIK offers SS Appliances (NEW Fridge included!) & slider to the Deck for easy outdoor dining. Convenient 1/2 Bath & Laundry rm w/NEW Washer round out this lvl. Upstairs, the main bath+ 3 generous Bedrooms, inc the Master Suite! MBR boasts it's own WIC & ensuite bath. Enjoy Summer BBQs in the large Backyard with oversized Deck & Patio, fenced-in for your privacy! Located across from a big Township Park with Open Space, it's perfect to play with pets & loved ones! BRAND NEW ROOF & Gutters ( 3mos!), NEW A/C Unit ( 1yr), Newer HWH (2016), Low HOA Fees & so much more!
Location
State NJ
County Mercer
Area Robbinsville Twp (21112)
Zoning PVD
Rooms
Other Rooms Living Room, Dining Room, Bedroom 2, Bedroom 3, Kitchen, Bedroom 1, Laundry, Utility Room, Full Bath, Half Bath
Interior
Interior Features Attic, Attic/House Fan, Carpet, Ceiling Fan(s), Formal/Separate Dining Room, Tub Shower, Upgraded Countertops, Walk-in Closet(s), Wood Floors
Hot Water Natural Gas
Heating Forced Air
Cooling Central A/C, Attic Fan, Ceiling Fan(s)
Flooring Ceramic Tile, Wood, Vinyl, Carpet
Fireplaces Number 1
Fireplaces Type Brick, Fireplace - Glass Doors, Mantel(s), Wood
Equipment Oven/Range - Gas, Dishwasher, Dryer, Microwave, Refrigerator, Washer
Furnishings No
Fireplace Y
Appliance Oven/Range - Gas, Dishwasher, Dryer, Microwave, Refrigerator, Washer
Heat Source Natural Gas
Laundry Dryer In Unit, Washer In Unit
Exterior
Exterior Feature Deck(s), Patio(s), Porch(es)
Parking Features Built In, Garage - Front Entry
Garage Spaces 2.0
Fence Privacy, Wood
Utilities Available Electric Available, Natural Gas Available, Water Available, Sewer Available
Water Access N
Roof Type Asphalt,Shingle
Accessibility None
Porch Deck(s), Patio(s), Porch(es)
Attached Garage 1
Total Parking Spaces 2
Garage Y
Building
Lot Description Level
Story 2
Sewer Public Sewer
Water Public
Architectural Style Unit/Flat
Level or Stories 2
Additional Building Above Grade, Below Grade
New Construction N
Schools
Elementary Schools Sharon E.S.
Middle Schools Pond Road Middle
High Schools Robbinsville
School District Robbinsville Twp
Others
Pets Allowed Y
HOA Fee Include Snow Removal,Trash,Common Area Maintenance,Lawn Maintenance,Management,Ext Bldg Maint
Senior Community No
Tax ID 12-00027 01-00111
Ownership Fee Simple
SqFt Source Assessor
Acceptable Financing Cash, Conventional
Horse Property N
Listing Terms Cash, Conventional
Financing Cash,Conventional
Special Listing Condition Standard
Pets Allowed Cats OK, Dogs OK
Read Less
Want to know what your home might be worth? Contact us for a FREE valuation!

Our team is ready to help you sell your home for the highest possible price ASAP

Bought with Non Member • Non Subscribing Office




