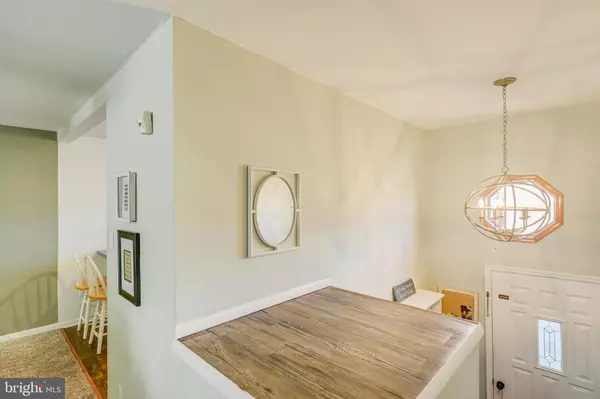$250,250
$245,000
2.1%For more information regarding the value of a property, please contact us for a free consultation.
3530 E CROWN AVE Philadelphia, PA 19114
3 Beds
1 Bath
1,260 SqFt
Key Details
Sold Price $250,250
Property Type Townhouse
Sub Type Interior Row/Townhouse
Listing Status Sold
Purchase Type For Sale
Square Footage 1,260 sqft
Price per Sqft $198
Subdivision Morrell Park
MLS Listing ID PAPH977916
Sold Date 04/14/21
Style Straight Thru
Bedrooms 3
Full Baths 1
HOA Y/N N
Abv Grd Liv Area 1,260
Originating Board BRIGHT
Year Built 1964
Annual Tax Amount $2,653
Tax Year 2020
Lot Size 1,622 Sqft
Acres 0.04
Lot Dimensions 18.02 x 90.00
Property Description
Welcome Home! Incredible rowhome in Morrell Park. 3 bedrooms and 1 bath on the second floor, first floor living and dining room, with a full finished basement with gas fire place. Additional storage under the stairs to the main floor and first floor garage entry into the house with walkout from family room to fenced yard with deck. Each bedroom is large. The master has a full wall closet and the second and third bedroom both have large closets. Remodeled bathroom with pedestal sink, fiber glass tub, and ceramic tile floor. The hall has a linen closet for easy access. Kitchen was updated a few years back and is equipped with a dishwasher and built in microwave, gas cooking and refrigerator. Newer replacement windows throughout the home. Great home with tons of perks. Schedule a showing today.
Location
State PA
County Philadelphia
Area 19114 (19114)
Zoning RSA4
Rooms
Other Rooms Living Room, Dining Room, Bedroom 2, Bedroom 3, Kitchen, Family Room, Foyer, Bedroom 1, Full Bath
Basement Partial
Interior
Interior Features Ceiling Fan(s), Combination Kitchen/Dining, Tub Shower, Window Treatments
Hot Water Natural Gas
Heating Forced Air
Cooling Central A/C
Flooring Carpet, Vinyl, Tile/Brick
Equipment Built-In Microwave, Dishwasher, Dryer, Washer, Refrigerator
Window Features Replacement
Appliance Built-In Microwave, Dishwasher, Dryer, Washer, Refrigerator
Heat Source Natural Gas
Exterior
Exterior Feature Deck(s)
Parking Features Other
Garage Spaces 1.0
Water Access N
Roof Type Shingle
Accessibility None
Porch Deck(s)
Attached Garage 1
Total Parking Spaces 1
Garage Y
Building
Story 2
Sewer Public Sewer
Water Public
Architectural Style Straight Thru
Level or Stories 2
Additional Building Above Grade, Below Grade
Structure Type Dry Wall
New Construction N
Schools
School District The School District Of Philadelphia
Others
Senior Community No
Tax ID 661224400
Ownership Fee Simple
SqFt Source Assessor
Acceptable Financing FHA, Conventional, Cash, VA
Listing Terms FHA, Conventional, Cash, VA
Financing FHA,Conventional,Cash,VA
Special Listing Condition Standard
Read Less
Want to know what your home might be worth? Contact us for a FREE valuation!

Our team is ready to help you sell your home for the highest possible price ASAP

Bought with Benjamin Wong • BHHS Fox & Roach-Blue Bell




