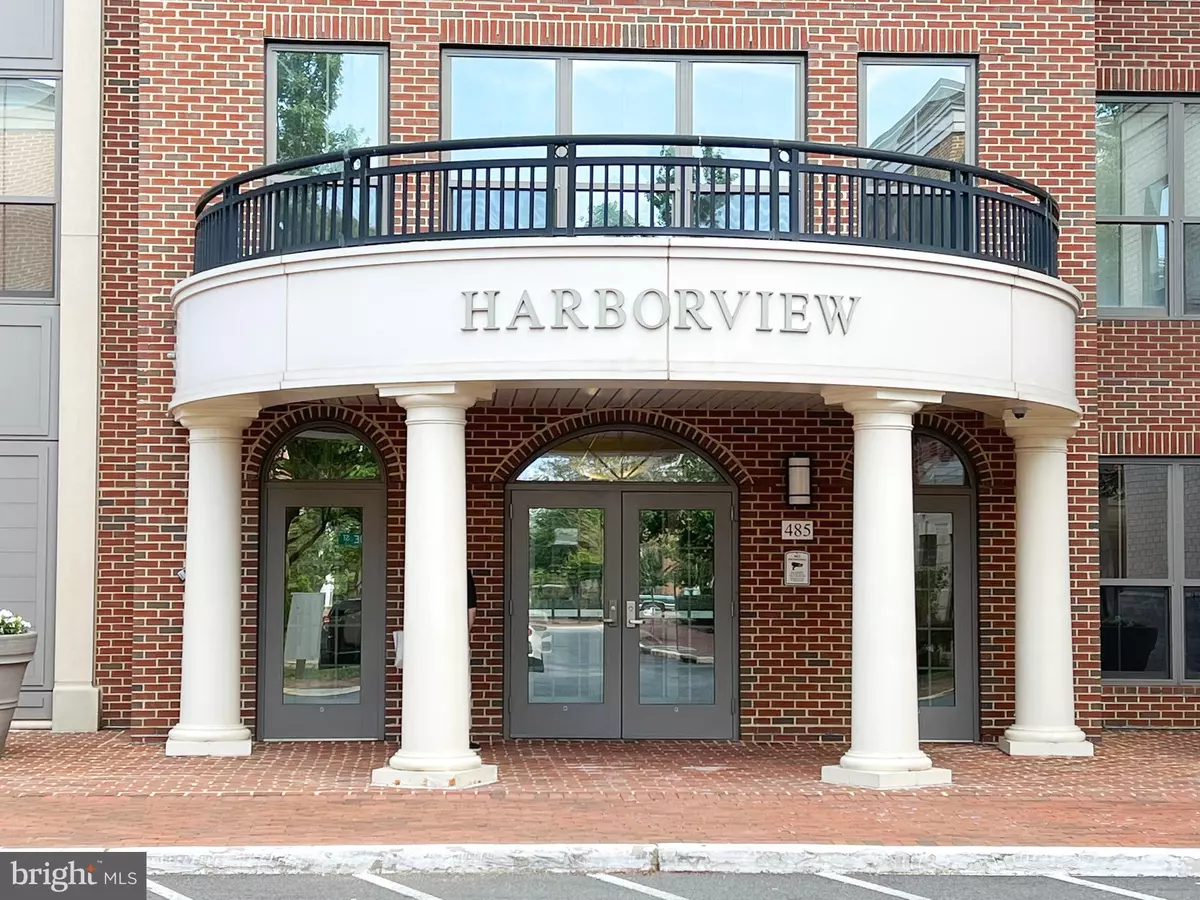$499,900
$499,900
For more information regarding the value of a property, please contact us for a free consultation.
485 HARBOR SIDE ST Woodbridge, VA 22191
2 Beds
2 Baths
1,928 SqFt
Key Details
Sold Price $499,900
Property Type Condo
Sub Type Condo/Co-op
Listing Status Sold
Purchase Type For Sale
Square Footage 1,928 sqft
Price per Sqft $259
Subdivision Belmont Bay
MLS Listing ID VAPW2030134
Sold Date 07/15/22
Style Unit/Flat
Bedrooms 2
Full Baths 2
Condo Fees $708/mo
HOA Fees $64/mo
HOA Y/N Y
Abv Grd Liv Area 1,928
Originating Board BRIGHT
Year Built 2005
Annual Tax Amount $5,142
Tax Year 2022
Property Description
This unit has Amazing views of the Occoquan River, the Pool, Tennis Court and Playground!!! Resort Style Living in Belmont Bay! Quiet community with a secure building, 2 bedrooms, 2 full bathrooms with a sun drenched open floor plan. The rear door opens up to scenic views. Brand new flooring throughout! HVAC 2019!!!Updated kitchen featuring granite, stainless steel appliances, and a breakfast bar overlooking the open living room. The entire right wing of the home is a grand master suite with a spacious walk in closet and spa like bathroom featuring dual vanities with mirror sensor lighting, a soaking tub & a separate shower. Amazing community amenities which includes an outdoor pool, tennis courts, game room, gym, and a great room to use for events. The building is also around the corner to the Belmont Bay marina with boat slips available. Also take advantage of the Freedom Boat Club! Great commuter location- Less than a mile from the VRE & 95. Parking is also never a problem, 2 assigned spot (#91 & 127) conveys with the home and plenty of additional spots available to the public.
Location
State VA
County Prince William
Zoning PMD
Rooms
Main Level Bedrooms 2
Interior
Interior Features Ceiling Fan(s), Combination Dining/Living, Combination Kitchen/Dining, Crown Moldings, Dining Area, Entry Level Bedroom, Floor Plan - Open
Hot Water Electric
Heating Forced Air
Cooling Ceiling Fan(s), Central A/C
Fireplaces Number 1
Equipment Built-In Microwave, Dishwasher, Disposal, Dryer, Exhaust Fan, Refrigerator, Stainless Steel Appliances, Stove, Washer
Appliance Built-In Microwave, Dishwasher, Disposal, Dryer, Exhaust Fan, Refrigerator, Stainless Steel Appliances, Stove, Washer
Heat Source Electric
Laundry Dryer In Unit, Washer In Unit
Exterior
Parking Features Basement Garage
Garage Spaces 2.0
Amenities Available Boat Dock/Slip, Common Grounds, Elevator, Exercise Room, Extra Storage, Golf Club, Jog/Walk Path, Party Room, Pier/Dock, Pool - Outdoor, Putting Green, Security, Swimming Pool, Tennis Courts, Tot Lots/Playground, Water/Lake Privileges
Water Access N
View River, Trees/Woods
Accessibility None
Total Parking Spaces 2
Garage Y
Building
Story 1
Unit Features Mid-Rise 5 - 8 Floors
Sewer Public Sewer
Water Public
Architectural Style Unit/Flat
Level or Stories 1
Additional Building Above Grade, Below Grade
New Construction N
Schools
School District Prince William County Public Schools
Others
Pets Allowed Y
HOA Fee Include Lawn Care Front,Lawn Care Rear,Lawn Maintenance,Ext Bldg Maint,Insurance,Snow Removal,Road Maintenance,Reserve Funds,Trash,Water,Parking Fee
Senior Community No
Tax ID 8492-43-8148.07
Ownership Condominium
Security Features 24 hour security,Main Entrance Lock,Sprinkler System - Indoor
Acceptable Financing Cash, Conventional, FHA, VA
Listing Terms Cash, Conventional, FHA, VA
Financing Cash,Conventional,FHA,VA
Special Listing Condition Standard
Pets Allowed Cats OK, Dogs OK
Read Less
Want to know what your home might be worth? Contact us for a FREE valuation!

Our team is ready to help you sell your home for the highest possible price ASAP

Bought with Jennifer A Thomas • Redfin Corporation





