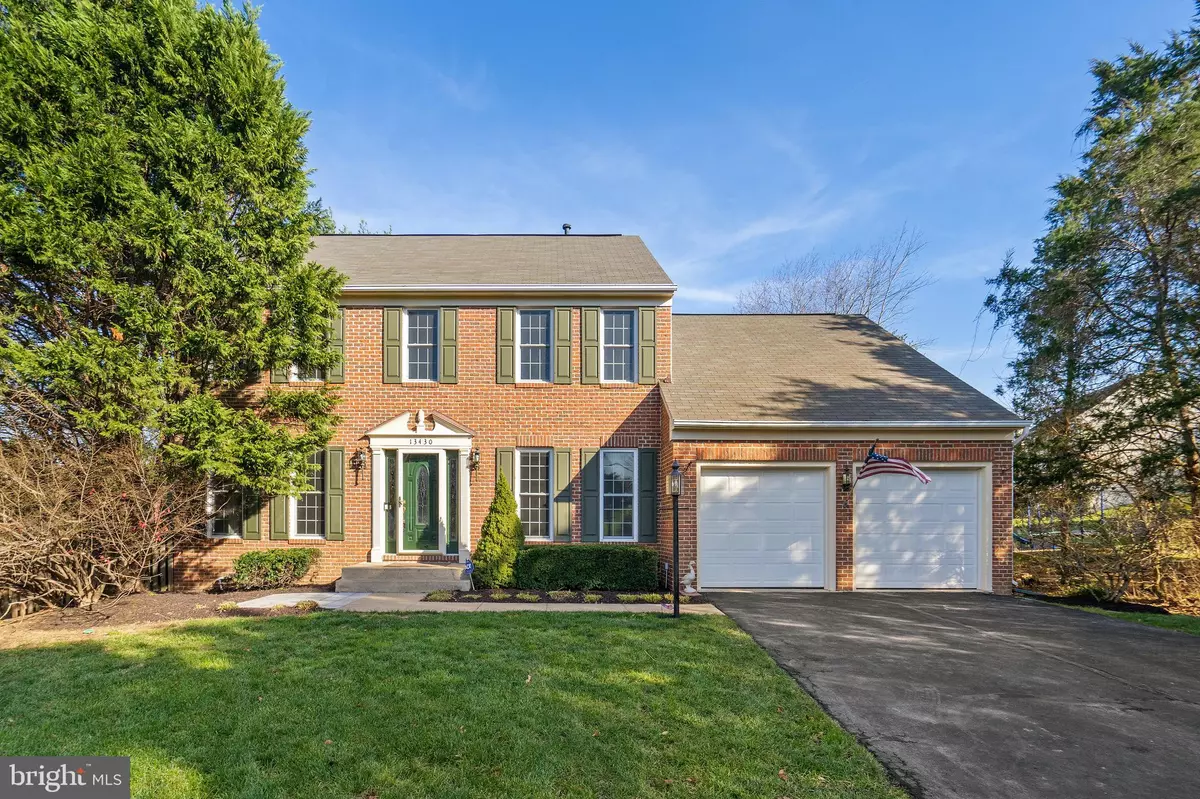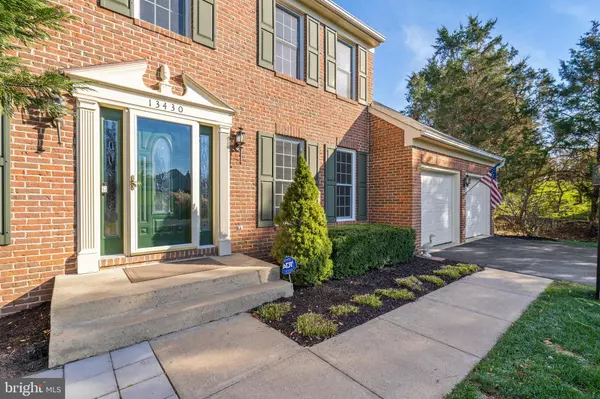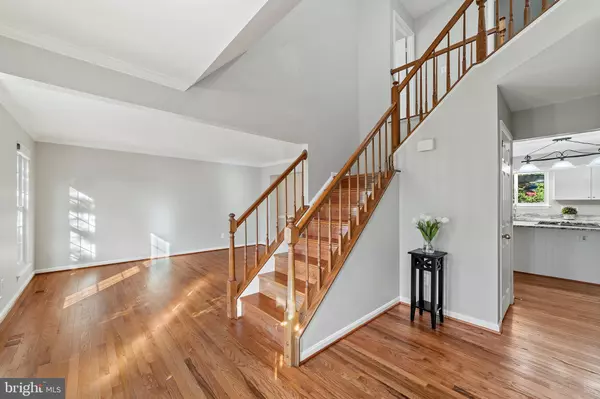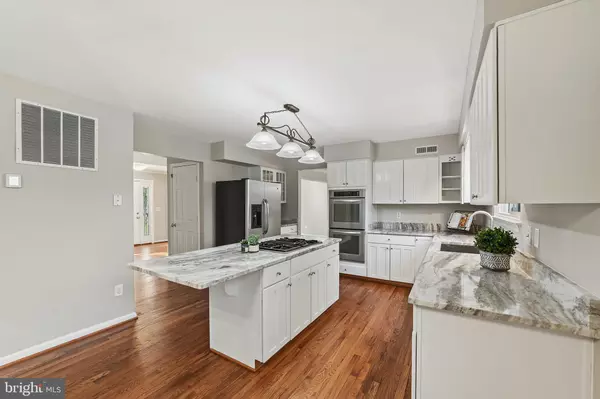$627,999
$600,000
4.7%For more information regarding the value of a property, please contact us for a free consultation.
13430 LAWRENCE LN Bristow, VA 20136
5 Beds
4 Baths
3,691 SqFt
Key Details
Sold Price $627,999
Property Type Single Family Home
Sub Type Detached
Listing Status Sold
Purchase Type For Sale
Square Footage 3,691 sqft
Price per Sqft $170
Subdivision Kingsbrooke
MLS Listing ID VAPW511138
Sold Date 01/25/21
Style Colonial
Bedrooms 5
Full Baths 3
Half Baths 1
HOA Fees $67/qua
HOA Y/N Y
Abv Grd Liv Area 2,600
Originating Board BRIGHT
Year Built 1993
Annual Tax Amount $6,044
Tax Year 2020
Lot Size 0.480 Acres
Acres 0.48
Property Description
YOUR NEW HOME-SWEET HOME is MOVE IN READY! BIG AND BEAUTIFUL on a fabulous PRIVATE lot in highly desirable KINGSBROOKE! FRESHl PAINT from top to bottom! Main level freshly refinished HARDWOODS! Large, eat-in kitchen with double ovens and UPDATE including professionally PAINTED CABINETRY and brand new GRANITE counter tops ! Plenty of table space or pull up a chair at the large island. Bright white kitchen opens to large family room with DUAL SIDED GAS FIREPLACE . Just off of the family room is the large sun room with views of PRIVATE FENCED REAR YARD. From your sun room, walk out to DECK with steps to your almost 1/2 acre lot. (.4798 aces). Lucky enough to work from home? MAIN LEVEL OFFICE makes a great escape for work or a super place for the home schoolers! If you need more room, venture downstairs to the BONUS FIFTH BEDROOM with THIRD FULL BATH! Need STORAGE? WE GOT THAT, TOO in the large unfinished storage area with shelving that conveys. FOUR BEDROOMS up including owners suite with dual vanity and upgraded shower. CALL TODAY TO SEE this home with ROOM FOR ALL with 3691 SQ FEET of FINISHED SPACE and room to grow!
Location
State VA
County Prince William
Zoning R2
Rooms
Other Rooms Living Room, Dining Room, Primary Bedroom, Bedroom 2, Bedroom 3, Bedroom 4, Bedroom 5, Kitchen, Family Room, Primary Bathroom, Full Bath, Half Bath
Basement Full
Interior
Interior Features Carpet, Ceiling Fan(s), Chair Railings, Crown Moldings, Dining Area, Family Room Off Kitchen, Floor Plan - Traditional, Formal/Separate Dining Room, Kitchen - Country, Kitchen - Eat-In, Kitchen - Gourmet, Kitchen - Island, Kitchen - Table Space, Pantry, Primary Bath(s), Stall Shower, Upgraded Countertops, Walk-in Closet(s), Wet/Dry Bar, Window Treatments, Wood Floors
Hot Water 60+ Gallon Tank
Heating Forced Air
Cooling Central A/C
Flooring Hardwood, Carpet
Fireplaces Number 1
Heat Source Natural Gas
Laundry Main Floor
Exterior
Exterior Feature Deck(s)
Parking Features Garage Door Opener
Garage Spaces 2.0
Amenities Available Pool - Outdoor
Water Access N
Accessibility None
Porch Deck(s)
Attached Garage 2
Total Parking Spaces 2
Garage Y
Building
Lot Description Backs to Trees
Story 3
Sewer Public Sewer
Water Public
Architectural Style Colonial
Level or Stories 3
Additional Building Above Grade, Below Grade
New Construction N
Schools
School District Prince William County Public Schools
Others
Senior Community No
Tax ID 7496-20-5942
Ownership Fee Simple
SqFt Source Assessor
Acceptable Financing Cash, Conventional, FHA, VA
Horse Property N
Listing Terms Cash, Conventional, FHA, VA
Financing Cash,Conventional,FHA,VA
Special Listing Condition Standard
Read Less
Want to know what your home might be worth? Contact us for a FREE valuation!

Our team is ready to help you sell your home for the highest possible price ASAP

Bought with Louann Smith • Pearson Smith Realty, LLC




