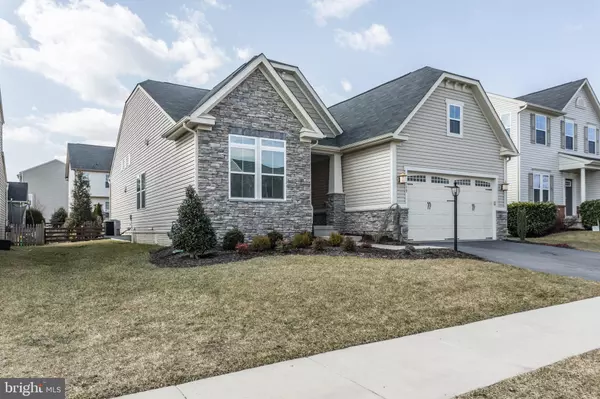$417,501
$399,900
4.4%For more information regarding the value of a property, please contact us for a free consultation.
119 LATTICE DR Stephenson, VA 22656
3 Beds
4 Baths
2,982 SqFt
Key Details
Sold Price $417,501
Property Type Single Family Home
Sub Type Detached
Listing Status Sold
Purchase Type For Sale
Square Footage 2,982 sqft
Price per Sqft $140
Subdivision Snowden Bridge
MLS Listing ID VAFV162376
Sold Date 04/16/21
Style Ranch/Rambler
Bedrooms 3
Full Baths 3
Half Baths 1
HOA Fees $137/mo
HOA Y/N Y
Abv Grd Liv Area 1,728
Originating Board BRIGHT
Year Built 2013
Annual Tax Amount $1,861
Tax Year 2019
Lot Size 6,098 Sqft
Acres 0.14
Property Description
Welcome to 119 Lattice Dr located in sought-after Snowden Bridge! This meticulously maintained, 2900+ finished sq ft move-in ready home with main-level owners' suite and finished lower level is a must-see. You'll love the open concept great room with hardwood floors, gas fireplace, gas cooking, large island, and granite counters--perfect for gatherings. The owners' suite is separated from the other bedrooms and features a large walk-in closet, bath with ceramic tile, large shower w/seat, and dual sinks. The finished lower level consist of a family room with a large storage closet, two other rooms that could be additional bedrooms, a full bath, and a walk-out to the rear partially-fenced yard. The community includes an in-ground pool with children's area, covered pavilion with basketball, tennis, and exercise room, as well as walking trails. There is a newly opened elementary school and a day-care center within the community. You'll be close to everything with easy access to routes 81, 37, and 7, and a short drive to Old Town Winchester. This one won't last long.
Location
State VA
County Frederick
Zoning R4
Rooms
Other Rooms Living Room, Dining Room, Primary Bedroom, Bedroom 2, Bedroom 3, Kitchen, Family Room, Den, Foyer, Laundry, Storage Room, Bathroom 2, Bathroom 3, Hobby Room, Primary Bathroom
Basement Full, Daylight, Partial, Interior Access, Outside Entrance, Partially Finished, Rear Entrance, Sump Pump, Walkout Stairs
Main Level Bedrooms 3
Interior
Interior Features Carpet, Combination Kitchen/Living, Combination Kitchen/Dining, Dining Area, Entry Level Bedroom, Floor Plan - Open, Kitchen - Island, Pantry, Recessed Lighting, Stall Shower, Tub Shower, Walk-in Closet(s), Water Treat System, Wood Floors
Hot Water Natural Gas
Heating Forced Air
Cooling Central A/C
Flooring Hardwood, Carpet, Ceramic Tile
Fireplaces Number 1
Fireplaces Type Gas/Propane, Mantel(s)
Equipment Built-In Microwave, Disposal, Oven/Range - Gas, Refrigerator, Stainless Steel Appliances, Dishwasher, Water Conditioner - Owned
Fireplace Y
Appliance Built-In Microwave, Disposal, Oven/Range - Gas, Refrigerator, Stainless Steel Appliances, Dishwasher, Water Conditioner - Owned
Heat Source Natural Gas
Laundry Main Floor
Exterior
Parking Features Garage - Front Entry, Garage Door Opener
Garage Spaces 4.0
Fence Partially, Rear
Amenities Available Basketball Courts, Common Grounds, Exercise Room, Fitness Center, Jog/Walk Path, Party Room, Pool - Outdoor, Swimming Pool, Tennis - Indoor
Water Access N
Roof Type Shingle
Accessibility None
Attached Garage 2
Total Parking Spaces 4
Garage Y
Building
Lot Description Rear Yard
Story 2
Foundation Passive Radon Mitigation
Sewer Public Sewer
Water Public
Architectural Style Ranch/Rambler
Level or Stories 2
Additional Building Above Grade, Below Grade
New Construction N
Schools
Elementary Schools Stonewall
Middle Schools James Wood
High Schools James Wood
School District Frederick County Public Schools
Others
HOA Fee Include Pool(s),Trash,Common Area Maintenance
Senior Community No
Tax ID 44E 3 1 22
Ownership Fee Simple
SqFt Source Assessor
Security Features Security System
Special Listing Condition Standard
Read Less
Want to know what your home might be worth? Contact us for a FREE valuation!

Our team is ready to help you sell your home for the highest possible price ASAP

Bought with W. Aaron Poling • Long & Foster Real Estate, Inc.




