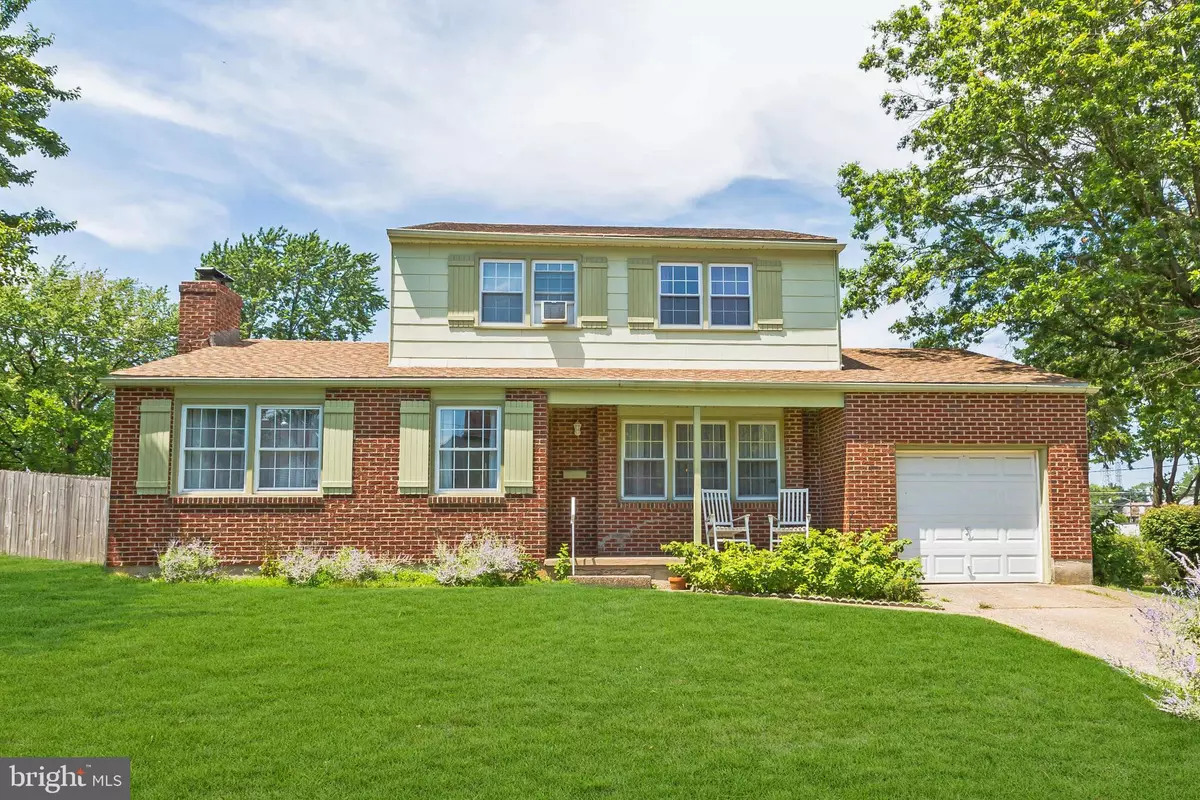$250,000
$220,000
13.6%For more information regarding the value of a property, please contact us for a free consultation.
2635 BURNING TREE RD Pennsauken, NJ 08109
3 Beds
2 Baths
1,622 SqFt
Key Details
Sold Price $250,000
Property Type Single Family Home
Sub Type Detached
Listing Status Sold
Purchase Type For Sale
Square Footage 1,622 sqft
Price per Sqft $154
Subdivision Pennbrook
MLS Listing ID NJCD398366
Sold Date 09/11/20
Style Colonial
Bedrooms 3
Full Baths 1
Half Baths 1
HOA Y/N N
Abv Grd Liv Area 1,622
Originating Board BRIGHT
Year Built 1963
Annual Tax Amount $6,214
Tax Year 2019
Lot Size 7,828 Sqft
Acres 0.18
Lot Dimensions 91.00 x 86.00
Property Description
Welcome home to 2635 Burning Tree Road. Located in the desirable neighborhood of Pennbrook, this home sits on a spacious lot in a quiet cul-de-sac. You ll be greeted by lovely front porch perfect for coffee in the morning. As you enter the home into the foyer there is new laminate flooring that leads you into the eat-in retro chic kitchen with gas cooking appliances. The dining room and living room are filled with natural light from the large windows. Beautiful refinished hardwood floors are throughout the first floor. The family room has a wood burning fireplace and an entryway into your mudroom that features a half bath, first floor laundry, and backyard access. The backyard is fully fenced with a 6ft wooden privacy fence. Upstairs features hardwood floors throughout the three bedrooms, each with new doors, ample closet space and fresh paint. The full bathroom has been newly renovated with laminate flooring, new vanity, toilet, lighting and a refinished bathtub. You ll enjoy even more space in the large finished basement that has wall to wall carpeting with an additional area for storage and a large cedar closet. A large one car garage is attached to the home with plenty of space for your car and storage items. Conveniently located near RT 130, 73, 38 and the Philadelphia bridges. 1-year home warranty is included.
Location
State NJ
County Camden
Area Pennsauken Twp (20427)
Zoning RES
Rooms
Other Rooms Living Room, Dining Room, Primary Bedroom, Bedroom 2, Bedroom 3, Kitchen, Family Room, Basement, Mud Room
Basement Fully Finished
Interior
Interior Features Carpet, Cedar Closet(s), Recessed Lighting, Tub Shower, Wood Floors, Kitchen - Eat-In
Hot Water Natural Gas
Heating Forced Air
Cooling Central A/C
Flooring Hardwood, Carpet, Laminated
Fireplaces Number 1
Fireplaces Type Wood
Equipment Dryer - Gas, Microwave, Cooktop, Oven - Double, Oven - Wall, Oven/Range - Gas, Refrigerator, Washer
Fireplace Y
Window Features Replacement
Appliance Dryer - Gas, Microwave, Cooktop, Oven - Double, Oven - Wall, Oven/Range - Gas, Refrigerator, Washer
Heat Source Natural Gas
Laundry Main Floor
Exterior
Parking Features Garage - Front Entry, Garage Door Opener
Garage Spaces 2.0
Fence Wood, Privacy, Fully
Water Access N
Roof Type Shingle
Accessibility None
Attached Garage 1
Total Parking Spaces 2
Garage Y
Building
Story 2
Sewer Public Sewer
Water Public
Architectural Style Colonial
Level or Stories 2
Additional Building Above Grade, Below Grade
New Construction N
Schools
School District Pennsauken Township Public Schools
Others
Senior Community No
Tax ID 27-03301-00012
Ownership Fee Simple
SqFt Source Assessor
Acceptable Financing Cash, Conventional, FHA, VA
Listing Terms Cash, Conventional, FHA, VA
Financing Cash,Conventional,FHA,VA
Special Listing Condition Standard
Read Less
Want to know what your home might be worth? Contact us for a FREE valuation!

Our team is ready to help you sell your home for the highest possible price ASAP

Bought with Tracy Harron • Keller Williams Realty - Cherry Hill




