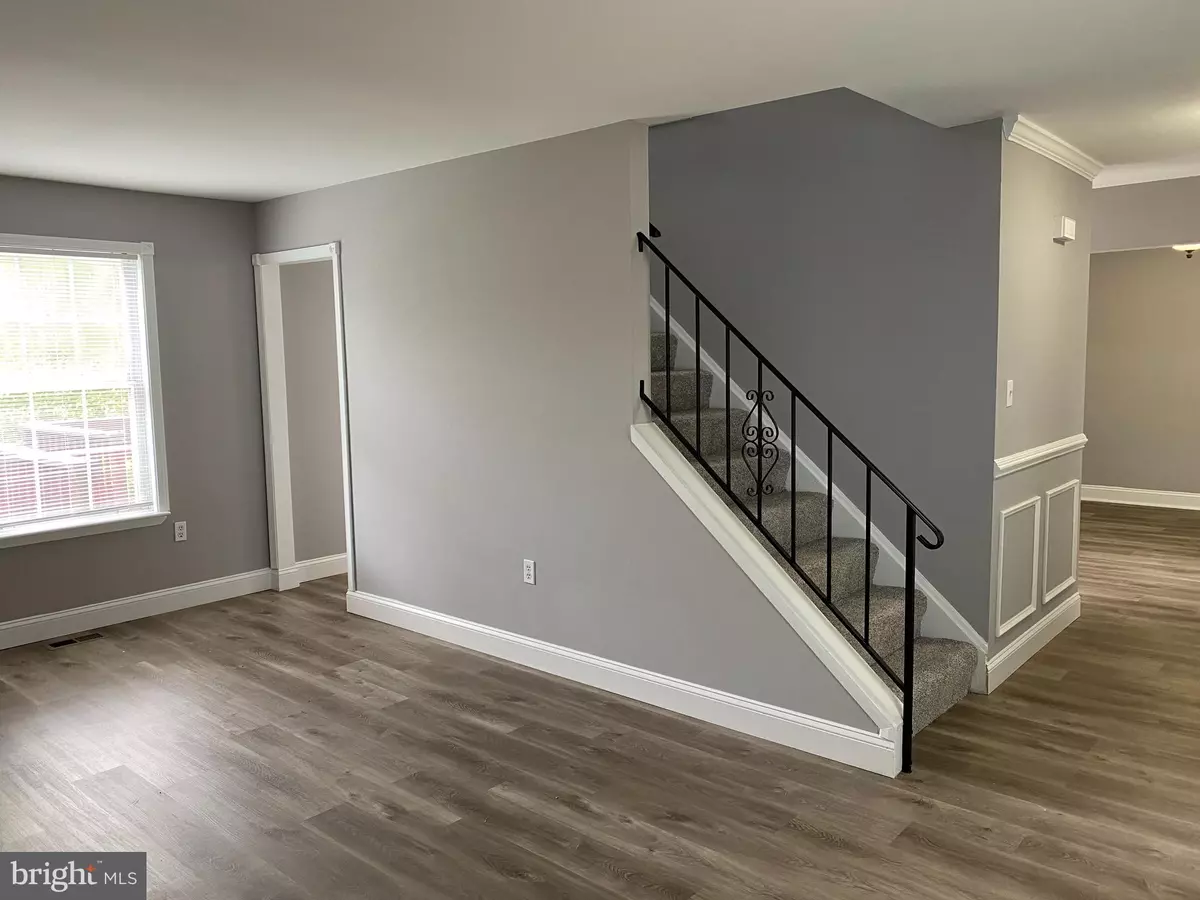$287,000
$300,000
4.3%For more information regarding the value of a property, please contact us for a free consultation.
11412 WALPOLE CT Bowie, MD 20720
3 Beds
3 Baths
1,650 SqFt
Key Details
Sold Price $287,000
Property Type Townhouse
Sub Type Interior Row/Townhouse
Listing Status Sold
Purchase Type For Sale
Square Footage 1,650 sqft
Price per Sqft $173
Subdivision Lottsford Community
MLS Listing ID MDPG584560
Sold Date 01/21/21
Style Side-by-Side,Traditional
Bedrooms 3
Full Baths 2
Half Baths 1
HOA Fees $91/mo
HOA Y/N Y
Abv Grd Liv Area 1,320
Originating Board BRIGHT
Year Built 1986
Annual Tax Amount $3,197
Tax Year 2019
Lot Size 1,659 Sqft
Acres 0.04
Property Description
OFFERS DUE TUESDAY, 10/27/20 by 6pm Check out this 3 level townhouse nestled in the cozy community of Lottsford in Bowie, MD. Enjoy this spacious 3 bedroom, 2 full and 1 half bathrooms with a separate entrance basement, and wood deck that overlooks the community recreational courts. This house has a new roof, new HVAC, new floors, and freshly painted throughout. You can add your personal touch and upgrades to this partially updated home is sold AS IS and MOVE IN READY. Lots of windows for an enjoyable amount of natural light throughout the home. Washer & Dryer are also located on the semi finished basement level. There is reserved parking with additional visitor parking. This home is centrally located and simply minutes from major roads, multiple metro stations, local dining and retail amenities. Welcome to your new home and community where you can enjoy tennis, basketball courts and pool.
Location
State MD
County Prince Georges
Zoning RT
Rooms
Basement Other
Interior
Interior Features Ceiling Fan(s), Chair Railings, Walk-in Closet(s), Formal/Separate Dining Room, Carpet, Additional Stairway
Hot Water Electric
Heating Central
Cooling Central A/C, Ceiling Fan(s)
Equipment Dishwasher, Disposal, Dryer, Oven/Range - Electric, Refrigerator, Washer
Appliance Dishwasher, Disposal, Dryer, Oven/Range - Electric, Refrigerator, Washer
Heat Source Electric
Laundry Basement
Exterior
Exterior Feature Deck(s)
Parking On Site 1
Amenities Available Basketball Courts, Swimming Pool, Tennis Courts, Pool - Outdoor, Picnic Area, Community Center
Water Access N
Roof Type Shingle
Accessibility None
Porch Deck(s)
Garage N
Building
Story 3
Sewer Public Sewer
Water Public
Architectural Style Side-by-Side, Traditional
Level or Stories 3
Additional Building Above Grade, Below Grade
Structure Type Dry Wall
New Construction N
Schools
Elementary Schools Woodmore
Middle Schools Thomas Johnson
High Schools Duval
School District Prince George'S County Public Schools
Others
HOA Fee Include Management,Recreation Facility,Snow Removal,Trash,Reserve Funds
Senior Community No
Tax ID 17131479252
Ownership Fee Simple
SqFt Source Assessor
Acceptable Financing Conventional, FHA, VA, Cash
Listing Terms Conventional, FHA, VA, Cash
Financing Conventional,FHA,VA,Cash
Special Listing Condition Standard
Read Less
Want to know what your home might be worth? Contact us for a FREE valuation!

Our team is ready to help you sell your home for the highest possible price ASAP

Bought with Thomas Barber, Jr. • Bennett Realty Solutions





