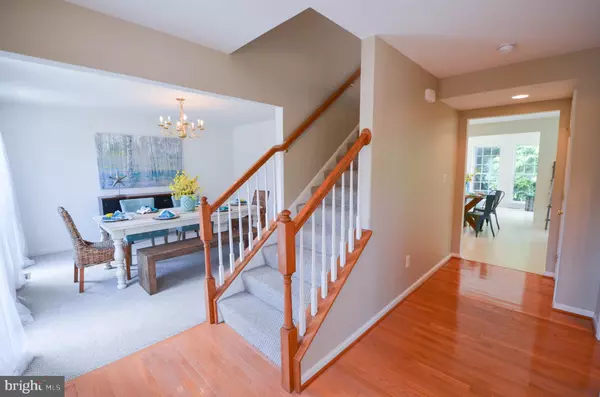$314,000
$309,000
1.6%For more information regarding the value of a property, please contact us for a free consultation.
239 DEVON DR Chestertown, MD 21620
4 Beds
3 Baths
2,456 SqFt
Key Details
Sold Price $314,000
Property Type Single Family Home
Sub Type Detached
Listing Status Sold
Purchase Type For Sale
Square Footage 2,456 sqft
Price per Sqft $127
Subdivision Coventry Farms
MLS Listing ID MDKE116700
Sold Date 08/17/20
Style Colonial
Bedrooms 4
Full Baths 2
Half Baths 1
HOA Fees $16/qua
HOA Y/N Y
Abv Grd Liv Area 2,456
Originating Board BRIGHT
Year Built 2006
Annual Tax Amount $3,647
Tax Year 2019
Lot Size 0.278 Acres
Acres 0.28
Property Description
Coveted Coventry Farms has an opening and it is ready for YOU! Nestled on a lot that backs to the woods, this beautiful colonial will check all you boxes! The first floor office is perfect for those balancing working from home - shut the glass french doors for privacy! The main floor is open and bright and includes a formal dining room that flows into a large kitchen with center island. You will love the added sunroom bump out just beyond the kichen that looks out on to the woods. Sip your coffee and watch the wildlife stroll along behind your home. A large family room also flows off the kitchen leaving plenty of room for a table in between and with a powder room close by. This flexible floor plan offers so many options to those who need to spread out. Upstairs the 4 bedrooms fan out and includes a master suite with double door entry and private bath offering a sunny private retreat. Three other bedrooms and a full bath gives everyone their own space and the dedicated laundry room is convenient for all. All of this PLUS an unfinished basement already plumbed for a full bath! With more than 1300 sq ft, imagine the possibilities... rec room? exercise room? additional living space? Storage? This one won't last! Well priced and ready to go! Make an appointment today before someone else scoops it up!
Location
State MD
County Kent
Zoning R-2
Rooms
Other Rooms Dining Room, Primary Bedroom, Bedroom 2, Bedroom 3, Kitchen, Family Room, Breakfast Room, Bedroom 1, Laundry, Office, Primary Bathroom, Half Bath
Basement Other
Interior
Hot Water Electric
Heating Heat Pump(s)
Cooling Central A/C, Heat Pump(s)
Heat Source Electric
Exterior
Parking Features Garage Door Opener, Garage - Front Entry
Garage Spaces 2.0
Water Access N
Accessibility None
Attached Garage 2
Total Parking Spaces 2
Garage Y
Building
Story 2
Sewer Public Sewer
Water Public
Architectural Style Colonial
Level or Stories 2
Additional Building Above Grade, Below Grade
New Construction N
Schools
School District Kent County Public Schools
Others
Senior Community No
Tax ID 1504337263
Ownership Fee Simple
SqFt Source Assessor
Acceptable Financing Cash, Conventional, FHA, USDA, VA
Listing Terms Cash, Conventional, FHA, USDA, VA
Financing Cash,Conventional,FHA,USDA,VA
Special Listing Condition Standard
Read Less
Want to know what your home might be worth? Contact us for a FREE valuation!

Our team is ready to help you sell your home for the highest possible price ASAP

Bought with Michele A Palmer • Doug Ashley Realtors, LLC




