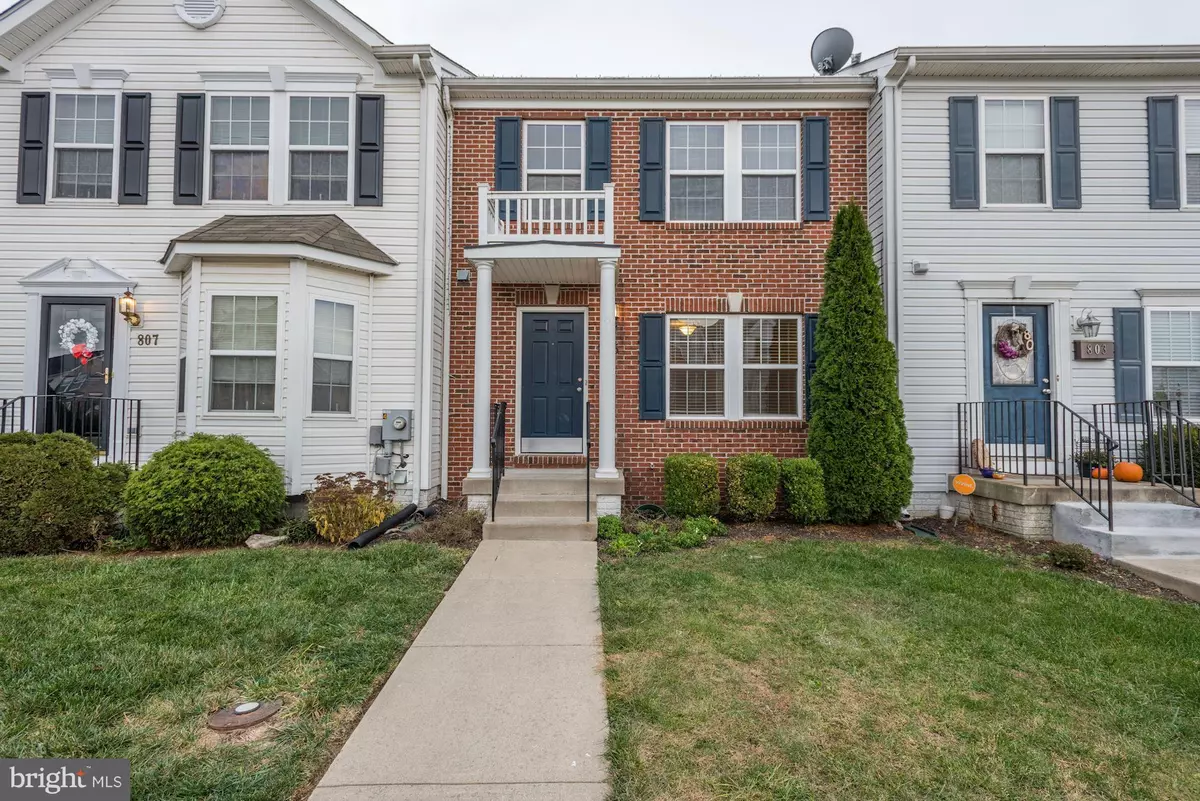$175,000
$170,000
2.9%For more information regarding the value of a property, please contact us for a free consultation.
805 DESOTA WAY Martinsburg, WV 25401
3 Beds
4 Baths
2,243 SqFt
Key Details
Sold Price $175,000
Property Type Townhouse
Sub Type Interior Row/Townhouse
Listing Status Sold
Purchase Type For Sale
Square Footage 2,243 sqft
Price per Sqft $78
Subdivision Prentiss Point
MLS Listing ID WVBE181552
Sold Date 01/06/21
Style Colonial
Bedrooms 3
Full Baths 3
Half Baths 1
HOA Fees $20/qua
HOA Y/N Y
Abv Grd Liv Area 1,523
Originating Board BRIGHT
Year Built 2003
Annual Tax Amount $2,068
Tax Year 2020
Property Description
Now available! One of the largest townhouses in Prentiss Point with a great open flow floor-plan. The main level offers a large living room, a spacious kitchen with an island, stainless steel appliances, and a breakfast area, as well as an awesome sunroom/family room with a gas fireplace leading to a fully-fenced backyard. The upper level offers a large owners' suite with a walk in closet and a large owners' bath with separate shower and soaking tub. Two more bedrooms and a 2nd bath complete the upper level. The lower level offers a large rec room, a spacious laundry room, a storage room, an additional den that can be used as an office or play room, and a full bathroom. Convenient to RT 9 Bypass & I81. Owner/Agent. Must see!
Location
State WV
County Berkeley
Zoning 101
Rooms
Other Rooms Living Room, Dining Room, Primary Bedroom, Bedroom 2, Bedroom 3, Kitchen, Sun/Florida Room, Great Room, Laundry, Bonus Room
Basement Daylight, Partial, Fully Finished, Heated, Interior Access, Sump Pump
Interior
Interior Features Chair Railings, Crown Moldings, Dining Area, Family Room Off Kitchen, Kitchen - Eat-In, Kitchen - Island, Kitchen - Table Space, Primary Bath(s), Pantry, Walk-in Closet(s), Window Treatments, Other, Floor Plan - Traditional
Hot Water Electric
Heating Forced Air
Cooling Central A/C
Flooring Laminated, Carpet
Fireplaces Number 1
Fireplaces Type Screen, Gas/Propane
Equipment Built-In Range, Dishwasher, Disposal, Dryer, Water Heater, Washer, Oven/Range - Gas, Refrigerator, Range Hood
Furnishings No
Fireplace Y
Appliance Built-In Range, Dishwasher, Disposal, Dryer, Water Heater, Washer, Oven/Range - Gas, Refrigerator, Range Hood
Heat Source Natural Gas
Laundry Lower Floor
Exterior
Garage Spaces 2.0
Parking On Site 2
Fence Rear, Fully
Utilities Available Cable TV Available, Electric Available, Natural Gas Available, Water Available
Water Access N
Roof Type Shingle
Street Surface Paved
Accessibility None
Total Parking Spaces 2
Garage N
Building
Story 3.5
Sewer Public Sewer
Water Public
Architectural Style Colonial
Level or Stories 3.5
Additional Building Above Grade, Below Grade
Structure Type Dry Wall
New Construction N
Schools
School District Berkeley County Schools
Others
Pets Allowed N
Senior Community No
Tax ID 020629002700000000
Ownership Other
Special Listing Condition Standard
Read Less
Want to know what your home might be worth? Contact us for a FREE valuation!

Our team is ready to help you sell your home for the highest possible price ASAP

Bought with Jessica Lynn Swisher • 4 State Real Estate LLC
