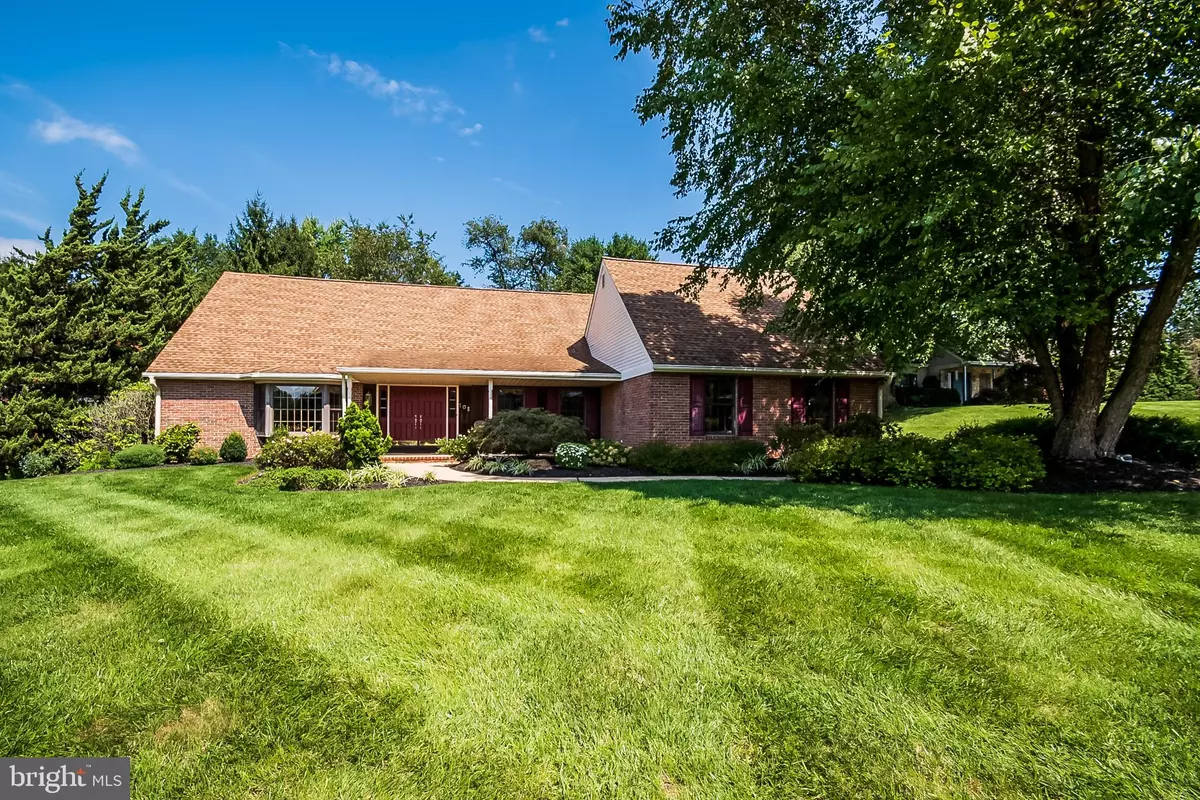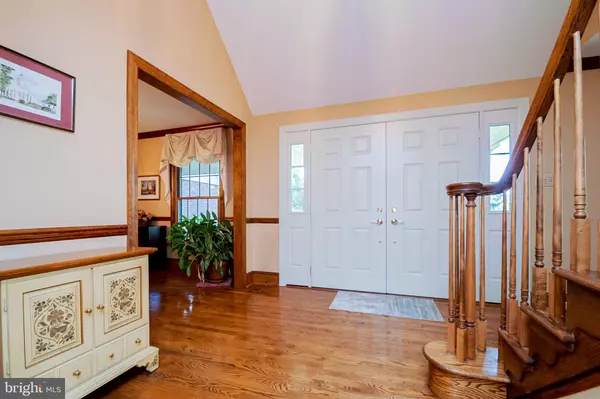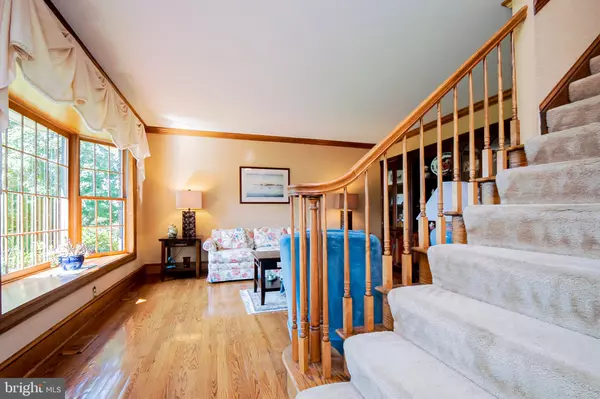$460,000
$449,900
2.2%For more information regarding the value of a property, please contact us for a free consultation.
105 CAMERON DR Hockessin, DE 19707
3 Beds
3 Baths
3,200 SqFt
Key Details
Sold Price $460,000
Property Type Single Family Home
Sub Type Detached
Listing Status Sold
Purchase Type For Sale
Square Footage 3,200 sqft
Price per Sqft $143
Subdivision Cameron Hills
MLS Listing ID DENC508134
Sold Date 10/19/20
Style Cape Cod
Bedrooms 3
Full Baths 2
Half Baths 1
HOA Fees $8/ann
HOA Y/N Y
Abv Grd Liv Area 3,200
Originating Board BRIGHT
Year Built 1987
Annual Tax Amount $5,489
Tax Year 2020
Lot Size 0.520 Acres
Acres 0.52
Lot Dimensions 153.10 x 210.50
Property Description
105 Cameron Drive is one of the finest homes in Hockessin located in the sought-after Red Clay School District. This exceptional property sits on a nicely landscaped private lot and offers a lot of curb appeal. As soon as you enter the property you will be impressed by the charm and character depicted. The main level features a foyer entry, cathedral ceilings, hardwood floors, a living room with a bay window to relax and enjoy reading a book and a sizable dining room to host holiday parties. The eat in kitchen offers a breakfast bar, a lot of counter space for meal prepping, cooking and socializing since the family room is off the kitchen. You will appreciate watching TV by the fireplace in the family room. The screened in porch is perfect for sipping a cup of coffee or experiencing nature. The backyard is the main attraction. Spend more time at home barbequing on the deck or playing sports in the rear yard. The owner's suite is conveniently located on the main level and features a walk-in custom Closet by Design. The owner's bath has been attractively updated. The 2nd level features two oversized bedrooms and closets and a full bathroom. There is a full-size basement that can easily be finished. Recent updates include roof, HVAC, water heater, garage doors, front door, trex deck and LeafGuard gutters all replaced within the last 10 years or less. Schedule your showing today, fall in love and make an offer! Property is located close to restaurants, shopping, hospitals, parks and major routes.
Location
State DE
County New Castle
Area Hockssn/Greenvl/Centrvl (30902)
Zoning NC21
Rooms
Other Rooms Living Room, Dining Room, Primary Bedroom, Bedroom 2, Kitchen, Family Room
Basement Full
Main Level Bedrooms 1
Interior
Interior Features Ceiling Fan(s), Combination Kitchen/Dining, Dining Area, Entry Level Bedroom, Family Room Off Kitchen, Kitchen - Island, Primary Bath(s), Recessed Lighting, Sprinkler System, Walk-in Closet(s), Wood Floors
Hot Water Natural Gas
Heating Zoned
Cooling Central A/C
Flooring Hardwood
Fireplaces Number 1
Fireplaces Type Brick
Equipment Dishwasher, Dryer, Microwave, Oven/Range - Gas, Refrigerator, Washer
Fireplace Y
Window Features Bay/Bow
Appliance Dishwasher, Dryer, Microwave, Oven/Range - Gas, Refrigerator, Washer
Heat Source Natural Gas
Laundry Main Floor
Exterior
Exterior Feature Deck(s), Porch(es)
Parking Features Garage - Side Entry, Oversized
Garage Spaces 5.0
Water Access N
Roof Type Shingle
Accessibility None
Porch Deck(s), Porch(es)
Attached Garage 2
Total Parking Spaces 5
Garage Y
Building
Story 2
Sewer Public Sewer
Water Public
Architectural Style Cape Cod
Level or Stories 2
Additional Building Above Grade, Below Grade
Structure Type Dry Wall
New Construction N
Schools
Elementary Schools Marbrook
Middle Schools Henry B. Du Pont
High Schools Alexis I. Dupont
School District Red Clay Consolidated
Others
Senior Community No
Tax ID 08-008.10-050
Ownership Fee Simple
SqFt Source Assessor
Acceptable Financing Cash, Conventional, VA
Horse Property N
Listing Terms Cash, Conventional, VA
Financing Cash,Conventional,VA
Special Listing Condition Standard
Read Less
Want to know what your home might be worth? Contact us for a FREE valuation!

Our team is ready to help you sell your home for the highest possible price ASAP

Bought with Ross Weiner • RE/MAX Associates-Wilmington




