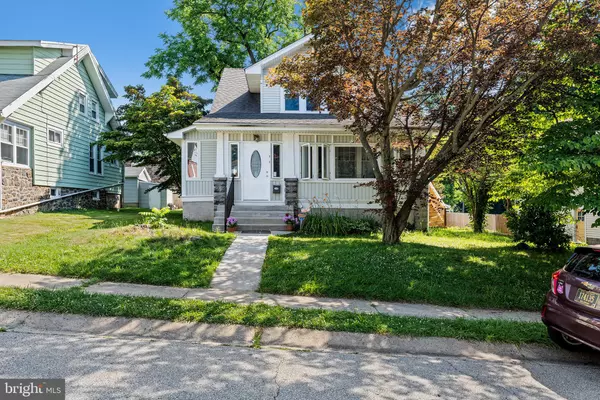$280,000
$280,000
For more information regarding the value of a property, please contact us for a free consultation.
3 STOCKDALE AVE Claymont, DE 19703
4 Beds
2 Baths
1,500 SqFt
Key Details
Sold Price $280,000
Property Type Single Family Home
Sub Type Detached
Listing Status Sold
Purchase Type For Sale
Square Footage 1,500 sqft
Price per Sqft $186
Subdivision Stockdale
MLS Listing ID DENC2026766
Sold Date 09/30/22
Style Cape Cod
Bedrooms 4
Full Baths 2
HOA Y/N N
Abv Grd Liv Area 1,500
Originating Board BRIGHT
Year Built 1925
Annual Tax Amount $1,747
Tax Year 2021
Lot Size 6,098 Sqft
Acres 0.14
Lot Dimensions 60.00 x 100.00
Property Description
Back on the market because of buyer's financing.
Welcome to this adorable 2-Story home with 4 bedrooms, 2 full updated baths, and antique tile ceilings in the living room, dining room & den! There are hardwood floors throughout, an enclosed front porch, and additional porch off of the breakfast room. This home has custom storm windows, French doors off the large formal dining room leading to a first floor bedroom. The kitchen was remodeled in 2015 with marble countertops and offers a gas range with 5 burners, garbage disposal, portable dishwasher, and a brand new LG refrigerator. Adjacent to the kitchen is a large breakfast nook that gives access to the new deck that was installed in summer of 2021. Lastly, there is an additional room on the first floor that could be used as a 5th bedroom or a den. The upper floor offers 3 well-sized bedrooms with ample closets, including the Primary Bedroom which features a walk-in closet. There is a second full bathroom in the hall as well. For additional storage there is full attic and large walk-out basement. The roof and siding were done around 2007 and Leaf Guards have been installed. The natural gas fueled heater was installed around 2003. The water heater is only 2 years old and Central A/C was installed in 2014. There is a shed in the backyard. House comes with a water purifying system. The basement was just professionally waterproofed. This home is close to public transportation, I-95, Concord Pike, as well as all of the shopping and restaurants this desirable area has to offer. Don't miss it!
Location
State DE
County New Castle
Area Brandywine (30901)
Zoning RES
Rooms
Basement Full, Unfinished
Main Level Bedrooms 1
Interior
Hot Water Natural Gas
Heating Radiator, Hot Water
Cooling Central A/C
Equipment Dishwasher, Disposal, Oven - Self Cleaning, Refrigerator
Fireplace N
Appliance Dishwasher, Disposal, Oven - Self Cleaning, Refrigerator
Heat Source Natural Gas
Laundry Basement
Exterior
Garage Spaces 2.0
Water Access N
Roof Type Shingle
Accessibility None
Total Parking Spaces 2
Garage N
Building
Story 2
Foundation Concrete Perimeter
Sewer Public Sewer
Water Public
Architectural Style Cape Cod
Level or Stories 2
Additional Building Above Grade, Below Grade
New Construction N
Schools
Elementary Schools Claymont
Middle Schools Talley
High Schools Brandywine
School District Brandywine
Others
Senior Community No
Tax ID 06-084.00-573
Ownership Fee Simple
SqFt Source Assessor
Special Listing Condition Standard
Read Less
Want to know what your home might be worth? Contact us for a FREE valuation!

Our team is ready to help you sell your home for the highest possible price ASAP

Bought with Shannon Barisa • Concord Realty Group




