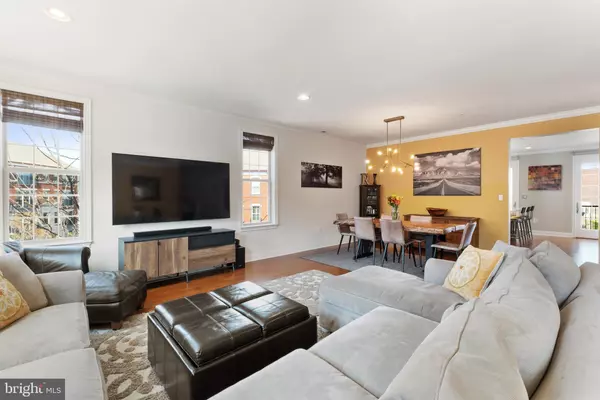$872,500
$899,000
2.9%For more information regarding the value of a property, please contact us for a free consultation.
702 CAPTAINS WAY Philadelphia, PA 19146
4 Beds
4 Baths
2,110 SqFt
Key Details
Sold Price $872,500
Property Type Condo
Sub Type Condo/Co-op
Listing Status Sold
Purchase Type For Sale
Square Footage 2,110 sqft
Price per Sqft $413
Subdivision Naval Square
MLS Listing ID PAPH1017002
Sold Date 08/02/21
Style Traditional
Bedrooms 4
Full Baths 3
Half Baths 1
Condo Fees $615/mo
HOA Y/N N
Abv Grd Liv Area 2,110
Originating Board BRIGHT
Year Built 2011
Annual Tax Amount $6,014
Tax Year 2021
Lot Dimensions 0.00 x 0.00
Property Description
Extraordinary Naval Square opportunity: 23' wide, pristine 4 bed, 3.5 bath townhome with a deeded parking space! This ideally situated END UNIT features 5 extra windows and lets the sunlight stream in! This home features countless upgrades, but the true highlight of this home is the spectacular kitchen renovation, designed by Matthew Ferrarini. On the first level, you will be welcomed into a spacious open concept living/dining area with gorgeous hardwood flooring & luxe chandelier by Tech Lighting. Next, flow seamlessly into the well designed kitchen with shaker-style custom cabinets, professional Thermador appliance suite, herringbone marble tiled backsplash & sleek white quartz counters. A generous counter height island is ideal for entertaining guests and floor to ceiling cabinets will meet all of your storage needs. The individually lit drawers, custom shelving and built-in window seat complete this luxurious space. An adjacent casual dining space connects to a wide open serene terrace, perfect for relaxation. On the second level, you will find an elegant owner's suite with vaulted ceilings and an oversized walk-in-closet, completely outfitted with custom built-ins. On this level, you will also find two additional sunlit bedrooms, full bath, and laundry closet with a newer washer & dryer (2020). Just when you think you have seen it all- there is an entire, additional level! The finished basement boasts a 4th bedroom and 3rd full bath. This space is truly invaluable and can easily be used as a long term in-laws suite, or for a live-in nanny. The built-in Murphy bed can easily be stored when not in use and creates plenty of room for a home office, home gym or both as shown here. Tucked away under the stairs you will find the most adorable child-sized play room. You will never run out of storage! In addition to the two included entryway furniture units, ample storage space is located in the three large storage closets within the basement. Enjoy neutral paint, newly carpeted stairs, numerous ceiling fans and plenty of recessed lighting throughout. Save money with a high capacity tankless hot water heater and two brand new HVAC units with extended warranties (2020). Smart home features include: WiFi light switches and two Nest thermostats, compatible with home control via Amazon Alexa or Google Home. Deeded pull-in parking space is just steps from the home. Enjoy the ease of having the pool & state-of-the-art fitness center just steps from your home. The dramatic community room in Biddle Hall rotunda is perfect to reserve for private parties. Enjoy the outdoor amenities of the 20-acre park-like setting: including picnic areas, well-kept gardens & mature landscaping, 24-hour secure, gated community. Very close proximity to South Street Bridge, UPenn, CHOP, HUP & Drexel, Rittenhouse & Fitler Sq's! Exciting restaurants, shops and cafes, including the brand new Heirloom Market by Giant are all just steps outside the gates. Directly out the back gate (only steps from this home) you can enjoy the Schuylkill River Park, including the Award Winning Trail & Boardwalk, Markward playground, Tennis Courts & dog park! Second Parking Space is available for purchase.
Location
State PA
County Philadelphia
Area 19146 (19146)
Zoning RMX1
Rooms
Basement Fully Finished
Main Level Bedrooms 4
Interior
Hot Water Natural Gas
Heating Forced Air
Cooling Central A/C
Fireplace N
Heat Source Natural Gas
Exterior
Garage Spaces 1.0
Utilities Available Natural Gas Available, Electric Available
Amenities Available Pool - Outdoor
Water Access N
Accessibility None
Total Parking Spaces 1
Garage N
Building
Story 2
Sewer Public Sewer
Water Public
Architectural Style Traditional
Level or Stories 2
Additional Building Above Grade, Below Grade
New Construction N
Schools
School District The School District Of Philadelphia
Others
HOA Fee Include All Ground Fee,Ext Bldg Maint,Lawn Maintenance,Pool(s),Security Gate,Sewer,Snow Removal,Trash,Water
Senior Community No
Tax ID 888302086
Ownership Condominium
Special Listing Condition Standard
Read Less
Want to know what your home might be worth? Contact us for a FREE valuation!

Our team is ready to help you sell your home for the highest possible price ASAP

Bought with Morgan A Rodriguez • OCF Realty LLC - Philadelphia





