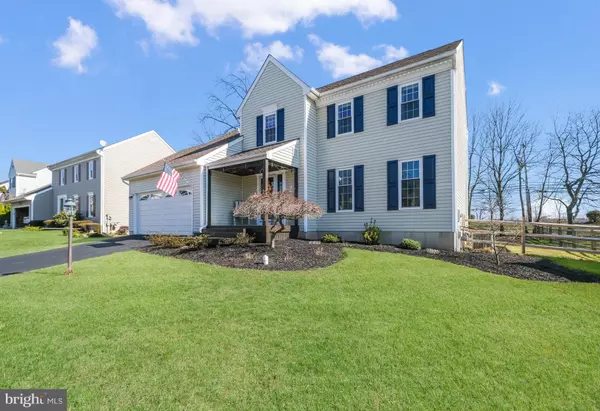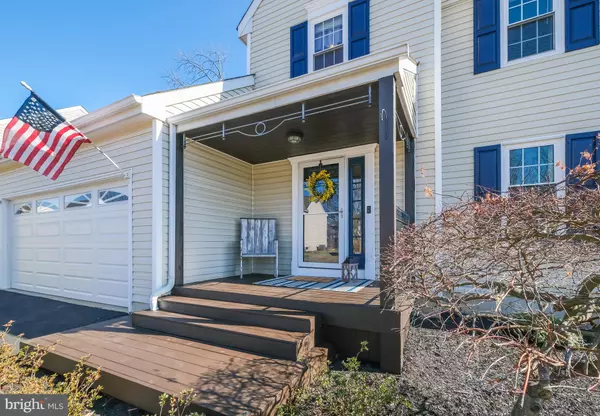$377,500
$375,000
0.7%For more information regarding the value of a property, please contact us for a free consultation.
132 BAYBERRY DR Royersford, PA 19468
3 Beds
3 Baths
1,780 SqFt
Key Details
Sold Price $377,500
Property Type Single Family Home
Sub Type Detached
Listing Status Sold
Purchase Type For Sale
Square Footage 1,780 sqft
Price per Sqft $212
Subdivision Heather Glen
MLS Listing ID PAMC640070
Sold Date 04/17/20
Style Colonial
Bedrooms 3
Full Baths 2
Half Baths 1
HOA Fees $28/qua
HOA Y/N Y
Abv Grd Liv Area 1,780
Originating Board BRIGHT
Year Built 1995
Annual Tax Amount $4,577
Tax Year 2019
Lot Size 8,400 Sqft
Acres 0.19
Lot Dimensions 80.00 x 105.00
Property Description
Pride of ownership truly shows in this meticulously maintained and tastefully decorated home!Enter by way of the brand new custom designed front porch.As you enter you will instantly feel the warmth of this immaculately cared for home! You will be greeted by a stunning entrance with dentil moldings and custom wainscoting.The spacious Living room welcomes you and is open to the cozy, but spacious sunlit Formal Dining room, both with new custom millwork.The sunken Great room is open to the kitchen and boasts new beamed ceilings, picture window and recessed lighting.There is a newly updated Gourmet kitchen, with granite counters, Subway backsplash, beamed ceilings, garden window and stainless steel appliances. Gleaming Hardwood floors are throughout the entire first floor; which is completed by the beautifully upgraded powder room. Large Master bedroom with crown moldings and a dream WIC. Master bath has ceramic tile floors and an inviting garden tub, Two more generous size bedrooms , with custom woodwork, a lovely hall bath, laundry room and an adorable craft room, complete the second level.The entire home has brand new windows, which allow for l sun drenched rooms and beautiful views. The new sliding doors off the kitchen, overlook thespacious & peaceful backyard, which opens to a large deck, perfect for large gatherings. The serene fenced in yard backs to a playground. This home is surrounded by mature trees and extensive manicured landscaping. There is a 2 car garage with a carriage door.New 2019 upgrades include a front porch , all new windows, split-rail wood fence and a shed. New roof was installed in 2016. This gorgeous home is situated, in desirable Heather Glen and won t last!!! Listing agent is related to seller.
Location
State PA
County Montgomery
Area Limerick Twp (10637)
Zoning R4
Rooms
Other Rooms Living Room, Dining Room, Primary Bedroom, Bedroom 2, Bedroom 3, Kitchen, Family Room, Primary Bathroom, Full Bath, Half Bath
Basement Full, Unfinished
Interior
Hot Water Natural Gas
Heating Forced Air
Cooling Central A/C
Flooring Hardwood, Carpet, Ceramic Tile
Furnishings No
Heat Source Natural Gas
Exterior
Parking Features Garage - Front Entry
Garage Spaces 2.0
Fence Fully
Water Access N
Roof Type Shingle
Accessibility None
Attached Garage 2
Total Parking Spaces 2
Garage Y
Building
Story 2
Sewer Public Sewer
Water Public
Architectural Style Colonial
Level or Stories 2
Additional Building Above Grade, Below Grade
New Construction N
Schools
School District Spring-Ford Area
Others
HOA Fee Include Common Area Maintenance,Trash,Lawn Maintenance,Snow Removal
Senior Community No
Tax ID 37-00-00098-846
Ownership Fee Simple
SqFt Source Estimated
Acceptable Financing Cash, Conventional, FHA, VA, USDA
Listing Terms Cash, Conventional, FHA, VA, USDA
Financing Cash,Conventional,FHA,VA,USDA
Special Listing Condition Standard
Read Less
Want to know what your home might be worth? Contact us for a FREE valuation!

Our team is ready to help you sell your home for the highest possible price ASAP

Bought with Dolores A O'Donnell • Keller Williams Real Estate-Horsham




