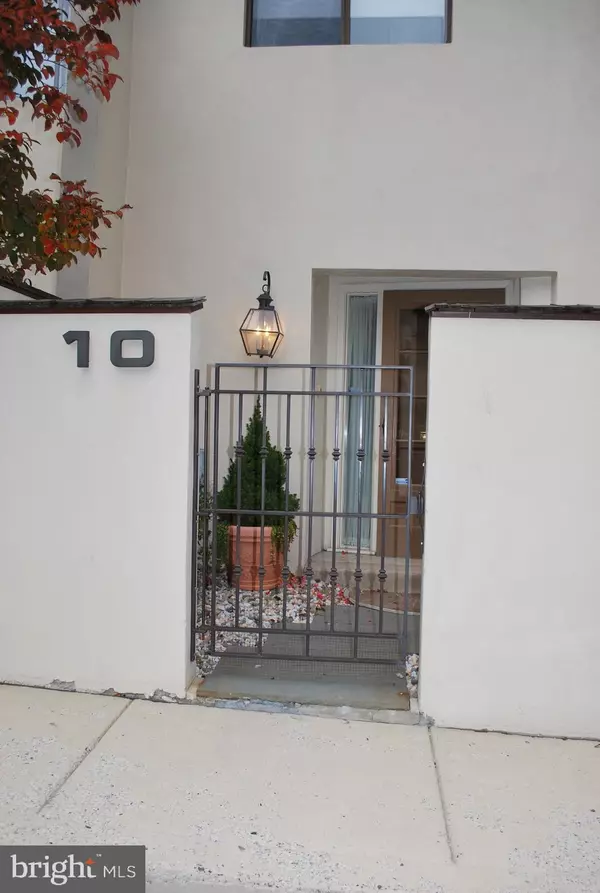$415,000
$425,000
2.4%For more information regarding the value of a property, please contact us for a free consultation.
100 LLANALEW RD #10B Haverford, PA 19041
4 Beds
3 Baths
1,959 SqFt
Key Details
Sold Price $415,000
Property Type Condo
Sub Type Condo/Co-op
Listing Status Sold
Purchase Type For Sale
Square Footage 1,959 sqft
Price per Sqft $211
Subdivision None Available
MLS Listing ID PAMC692270
Sold Date 07/07/21
Style Side-by-Side,Traditional
Bedrooms 4
Full Baths 2
Half Baths 1
Condo Fees $390/mo
HOA Y/N N
Abv Grd Liv Area 1,959
Originating Board BRIGHT
Year Built 1977
Annual Tax Amount $6,425
Tax Year 2021
Lot Dimensions .0449
Property Description
Location, location, location!!! Freshly Painted and with New Hardwood Flooring Throughout, this 3-4 Bedroom/2.5 Bath Townhouse is Ready for New Owners. Huge Living Room with Woodburning Fireplace and Great Natural Light Leads to Patio/Courtyard and Up the Winding Staircase to a Loft. Full size Dining Room and Kitchen with Room for a Table and Pocket Doors to the Foyer. Foyer Accesses the Storage Room and Powder Room. Go up the Front Steps to the Master Suite with its Large Closets and Bathroom. Another Set of Stairs Leads to the Third Floor with Three More Bedrooms, or Two Bedrooms and and an Office. There is also a Walk-in Cedar Closet and Laundry Area. All of this plus Designated Parking!
Location
State PA
County Montgomery
Area Lower Merion Twp (10640)
Zoning RES: CONDO TOWNHOUSE
Direction East
Rooms
Other Rooms Living Room, Dining Room, Kitchen, Foyer, Loft, Other
Interior
Interior Features Cedar Closet(s), Ceiling Fan(s), Chair Railings, Curved Staircase, Double/Dual Staircase, Floor Plan - Open, Kitchen - Table Space, Primary Bath(s), Stall Shower, Walk-in Closet(s), Wood Floors
Hot Water Electric
Heating Heat Pump - Electric BackUp, Baseboard - Electric
Cooling Central A/C
Flooring Hardwood, Tile/Brick
Fireplaces Number 1
Fireplaces Type Mantel(s), Wood
Equipment Dishwasher, Disposal, Dryer - Electric, Dryer - Front Loading, ENERGY STAR Refrigerator, Oven - Self Cleaning, Oven - Single, Oven/Range - Electric, Refrigerator, Stainless Steel Appliances, Stove, Washer, Washer - Front Loading, Water Heater
Furnishings No
Fireplace Y
Window Features Bay/Bow,Screens,Storm
Appliance Dishwasher, Disposal, Dryer - Electric, Dryer - Front Loading, ENERGY STAR Refrigerator, Oven - Self Cleaning, Oven - Single, Oven/Range - Electric, Refrigerator, Stainless Steel Appliances, Stove, Washer, Washer - Front Loading, Water Heater
Heat Source Electric
Laundry Dryer In Unit, Has Laundry, Upper Floor, Washer In Unit
Exterior
Exterior Feature Patio(s)
Garage Spaces 1.0
Parking On Site 1
Fence Masonry/Stone
Utilities Available Cable TV Available, Phone Available
Water Access N
View Courtyard
Roof Type Flat
Street Surface Black Top
Accessibility None
Porch Patio(s)
Road Frontage Private
Total Parking Spaces 1
Garage N
Building
Story 3
Foundation Slab
Sewer Public Sewer
Water Public
Architectural Style Side-by-Side, Traditional
Level or Stories 3
Additional Building Above Grade, Below Grade
Structure Type 2 Story Ceilings,9'+ Ceilings,Cathedral Ceilings,Dry Wall
New Construction N
Schools
Elementary Schools Gladwyne
Middle Schools Welsh Valley
High Schools Harriton
School District Lower Merion
Others
Pets Allowed Y
HOA Fee Include Common Area Maintenance,Road Maintenance,Snow Removal,Trash,Parking Fee
Senior Community No
Tax ID 40-00-32833-094
Ownership Other
Acceptable Financing Cash, Conventional
Horse Property N
Listing Terms Cash, Conventional
Financing Cash,Conventional
Special Listing Condition Standard
Pets Allowed Case by Case Basis, Number Limit
Read Less
Want to know what your home might be worth? Contact us for a FREE valuation!

Our team is ready to help you sell your home for the highest possible price ASAP

Bought with Nancy Houston • Keller Williams Philadelphia




