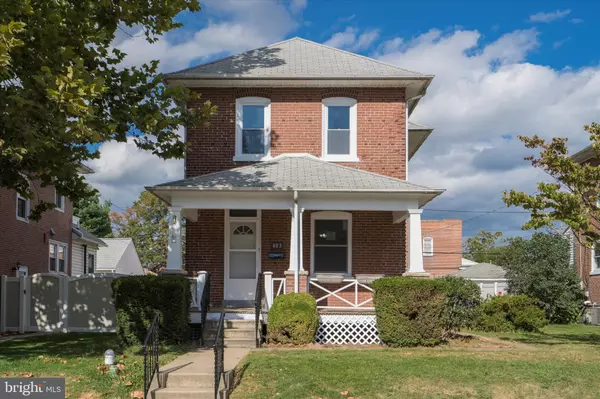$402,000
$400,000
0.5%For more information regarding the value of a property, please contact us for a free consultation.
403 W MOUNT VERNON ST Lansdale, PA 19446
3 Beds
2 Baths
1,790 SqFt
Key Details
Sold Price $402,000
Property Type Single Family Home
Sub Type Detached
Listing Status Sold
Purchase Type For Sale
Square Footage 1,790 sqft
Price per Sqft $224
Subdivision West Ward
MLS Listing ID PAMC2052712
Sold Date 10/26/22
Style Colonial
Bedrooms 3
Full Baths 2
HOA Y/N N
Abv Grd Liv Area 1,440
Originating Board BRIGHT
Year Built 1920
Annual Tax Amount $4,096
Tax Year 2021
Lot Size 6,704 Sqft
Acres 0.15
Property Description
** Open House Sunday 1-3** Charming West Ward Single! This wonderful home is located on tree lined West Mount Vernon Street in the always desirable West Ward of Lansdale Borough! The covered front porch is the perfect place to view this exceptional street from. Entering through the front door, you will be greeted by a large open concept living and dining area. All new windows throughout the home provide plenty of natural light. Classical wood detailing and gleaming hardwood floors provide a timeless beauty to this space. Continuing through the home, there is a brand new kitchen with all new cabinets and countertops. Beyond the kitchen there is a brand new full bathroom with tiled tub and shower. There is also a large finished space in the basement providing even more living space in this single home. Heading upstairs, you will be greeted by three bedrooms and another newly renovated bathroom. New carpeting in all bedrooms, as well as brand new windows. The front bedroom has a bay window and staircase leading up to the finished attic bonus space. Outside is a large yard that features a brand new parking area for 2 vehicles. Schedule your showing today! ** Open House Sunday 1-3**
Location
State PA
County Montgomery
Area Lansdale Boro (10611)
Zoning RESIDENTIAL
Rooms
Other Rooms Living Room, Dining Room, Bedroom 2, Bedroom 3, Kitchen, Den, Bedroom 1, Attic, Bonus Room
Basement Partially Finished
Interior
Hot Water S/W Changeover
Heating Hot Water
Cooling None
Equipment Dishwasher, Dryer, Refrigerator, Washer
Fireplace N
Appliance Dishwasher, Dryer, Refrigerator, Washer
Heat Source Oil
Exterior
Garage Spaces 2.0
Water Access N
Roof Type Unknown
Accessibility None
Total Parking Spaces 2
Garage N
Building
Story 2
Foundation Other
Sewer Public Sewer
Water Public
Architectural Style Colonial
Level or Stories 2
Additional Building Above Grade, Below Grade
New Construction N
Schools
School District North Penn
Others
Senior Community No
Tax ID 11-00-10904-002
Ownership Fee Simple
SqFt Source Estimated
Acceptable Financing Cash, Conventional, FHA, VA
Listing Terms Cash, Conventional, FHA, VA
Financing Cash,Conventional,FHA,VA
Special Listing Condition Standard
Read Less
Want to know what your home might be worth? Contact us for a FREE valuation!

Our team is ready to help you sell your home for the highest possible price ASAP

Bought with Alexander Taggart Penn • Keller Williams Realty Devon-Wayne




